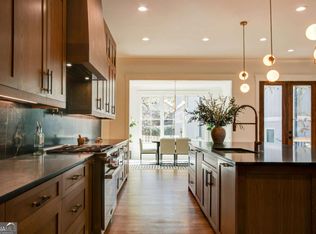Closed
$1,395,000
584 Cumberland Rd NE, Atlanta, GA 30306
5beds
3,739sqft
Single Family Residence
Built in 2023
0.25 Acres Lot
$1,688,400 Zestimate®
$373/sqft
$7,308 Estimated rent
Home value
$1,688,400
$1.54M - $1.87M
$7,308/mo
Zestimate® history
Loading...
Owner options
Explore your selling options
What's special
Are you looking for a new construction home in Morningside area under 2mln? We have it. We are thrilled to present this Two-story beauty located on one of the most desirable streets of Morningside. This 5 bedrooms and 5 full baths Corner lot home offers Inviting Two-story grand foyer as soon as you walk in; Immediately to your left there is an open concept Family room with fireplace, Gourmet ChefCOs Kitchen with ample amount of cabinetry, kitchen island with quartz counter tops, Negresco black granite counter tops, SS Kitchen Aid appliances, including the refrigerator, wall mount pot filler faucet over the stove for your convenience. Separate dining room area immediately from the kitchen as well as a serving area with plenty of cabinets, wine cooler, walk-in pantry and a separate room which can be used as an office or can be used as you desire. In addition, main level offers One bedroom which could be used as a guest bedroom or an office as well as there is a full bathroom on main level. Gleaming hardwood floors throughput the main level, lots of windows and natural daylight throughout the home. As you walk up the stairs, you will find a cool loft sitting area. Second level offers 4 bedrooms and each bedroom has its own bathroom and ample closet space. Spacious Master suite on upper level with hardwood floors, HUGE walk-in closet, gorgeous spa-like bathroom with double vanities, separate shower with glass door and beautiful free-standing bathtub. Spacious laundry room with its own sink and plenty of cabinet space is conveniently located on the upper level as well. Spacious 2-car garage is conveniently located on the side of the home as well as a long driveway for additional parking. Fenced in back yard for additional privacy. You can't beat the location: Literally walking distance to Botanical Gardens, just few minutes from Piedmont Park, Beltline, Midtown and Virginia Highlands with all the cool dining places, minutes to Buckhead, Publix, Kroger, all the night life city attractions, dining and more. Easy access to I-85 and 400. Did I mention that Morningside is one of the most desirable public Elementary schools? This beauty is a MUST see!
Zillow last checked: 8 hours ago
Listing updated: March 14, 2024 at 11:19am
Listed by:
Elena A Gist 404-272-0812,
Keller Williams Realty Buckhead
Bought with:
Maribel Padra, 266888
eXp Realty
Source: GAMLS,MLS#: 10150205
Facts & features
Interior
Bedrooms & bathrooms
- Bedrooms: 5
- Bathrooms: 5
- Full bathrooms: 5
- Main level bathrooms: 1
- Main level bedrooms: 1
Kitchen
- Features: Kitchen Island, Walk-in Pantry
Heating
- Natural Gas, Forced Air
Cooling
- Central Air
Appliances
- Included: Gas Water Heater, Dishwasher, Disposal, Microwave, Refrigerator
- Laundry: Upper Level
Features
- Double Vanity, Walk-In Closet(s)
- Flooring: Hardwood, Carpet
- Basement: None
- Number of fireplaces: 1
- Fireplace features: Family Room, Factory Built
- Common walls with other units/homes: No Common Walls
Interior area
- Total structure area: 3,739
- Total interior livable area: 3,739 sqft
- Finished area above ground: 3,739
- Finished area below ground: 0
Property
Parking
- Parking features: Garage Door Opener, Garage, Side/Rear Entrance
- Has garage: Yes
Features
- Levels: Two
- Stories: 2
- Fencing: Fenced,Back Yard
- Has view: Yes
- View description: City
- Body of water: None
Lot
- Size: 0.25 Acres
- Features: Corner Lot, Private
Details
- Parcel number: 17 005100060584
- Special conditions: Investor Owned,No Disclosure
Construction
Type & style
- Home type: SingleFamily
- Architectural style: Traditional
- Property subtype: Single Family Residence
Materials
- Wood Siding
- Roof: Composition
Condition
- New Construction
- New construction: Yes
- Year built: 2023
Details
- Warranty included: Yes
Utilities & green energy
- Electric: 220 Volts
- Sewer: Public Sewer
- Water: Public
- Utilities for property: Underground Utilities, Cable Available, Electricity Available, High Speed Internet, Natural Gas Available, Phone Available, Sewer Available, Water Available
Community & neighborhood
Security
- Security features: Carbon Monoxide Detector(s)
Community
- Community features: Park, Sidewalks, Street Lights, Walk To Schools, Near Shopping
Location
- Region: Atlanta
- Subdivision: Morningside
HOA & financial
HOA
- Has HOA: No
- Services included: None
Other
Other facts
- Listing agreement: Exclusive Right To Sell
- Listing terms: 1031 Exchange,Cash,Conventional,FHA
Price history
| Date | Event | Price |
|---|---|---|
| 6/16/2023 | Sold | $1,395,000-3.8%$373/sqft |
Source: | ||
| 5/22/2023 | Pending sale | $1,450,000$388/sqft |
Source: | ||
| 4/13/2023 | Listed for sale | $1,450,000+93.6%$388/sqft |
Source: | ||
| 3/2/2021 | Sold | $749,000-11.9%$200/sqft |
Source: Public Record Report a problem | ||
| 4/19/2019 | Sold | $850,000-43.3%$227/sqft |
Source: Public Record Report a problem | ||
Public tax history
| Year | Property taxes | Tax assessment |
|---|---|---|
| 2024 | $22,350 +28.3% | $545,920 |
| 2023 | $17,415 +47.5% | $545,920 +87.1% |
| 2022 | $11,806 +17.4% | $291,720 +21.9% |
Find assessor info on the county website
Neighborhood: Morningside - Lenox Park
Nearby schools
GreatSchools rating
- 8/10Morningside Elementary SchoolGrades: K-5Distance: 1 mi
- 8/10David T Howard Middle SchoolGrades: 6-8Distance: 2.6 mi
- 9/10Midtown High SchoolGrades: 9-12Distance: 1.1 mi
Schools provided by the listing agent
- Elementary: Morningside
- Middle: David T Howard
- High: Grady
Source: GAMLS. This data may not be complete. We recommend contacting the local school district to confirm school assignments for this home.
Get a cash offer in 3 minutes
Find out how much your home could sell for in as little as 3 minutes with a no-obligation cash offer.
Estimated market value
$1,688,400
