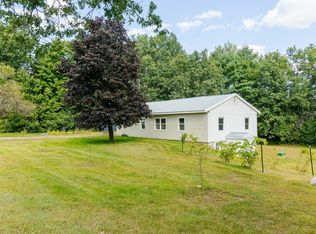Closed
Listed by:
Dave White,
OwnerEntry.com 617-542-9300
Bought with: Spotlight Realty
$399,000
584 Old Drewsville Road, Walpole, NH 03608
2beds
1,083sqft
Single Family Residence
Built in 2006
1.83 Acres Lot
$415,300 Zestimate®
$368/sqft
$2,342 Estimated rent
Home value
$415,300
$307,000 - $561,000
$2,342/mo
Zestimate® history
Loading...
Owner options
Explore your selling options
What's special
Charming Post & Beam cape and property that is overflowing with gardens, fruit trees and wildlife! The first floor has open concept with your living, dining and kitchen area and sunroom off the back of the house. The kitchen has beautiful wood cabinets, a Gas Range, and a Farmer's Sink overlooking your back yard. There is a full bathroom on the first floor. The 2nd floor is a Large Primary Suite lots of natural light and views of the yard! Suite also has a 1/2 bathroom and custom built in storage. Be on the look out for the many beautiful stained glass accents hidden throughout the home. The home has radiant heat in the partially finished basement and 1st floor and efficient hot water heater. There are outbuildings for all of your needs, including storage, work space, chicken coop and goat house! Home is minutes from Rt 12 and the Walpole Village and I-91. Has recently been used as a very successful short term rental with significant income potential. Hot tub is negotiable.
Zillow last checked: 8 hours ago
Listing updated: October 22, 2024 at 07:12am
Listed by:
Dave White,
OwnerEntry.com 617-542-9300
Bought with:
Heidi J Aucoin
Spotlight Realty
Source: PrimeMLS,MLS#: 5010906
Facts & features
Interior
Bedrooms & bathrooms
- Bedrooms: 2
- Bathrooms: 2
- Full bathrooms: 1
- 1/2 bathrooms: 1
Heating
- Propane, Baseboard, Radiant Floor, Mini Split
Cooling
- Mini Split
Appliances
- Included: Dishwasher, Dryer, Microwave, Gas Range, Refrigerator, Washer
Features
- Basement: Concrete Floor,Partially Finished,Interior Stairs,Interior Entry
Interior area
- Total structure area: 1,183
- Total interior livable area: 1,083 sqft
- Finished area above ground: 947
- Finished area below ground: 136
Property
Parking
- Parking features: Gravel, Driveway, Off Street
- Has uncovered spaces: Yes
Features
- Levels: Two
- Stories: 2
- Frontage length: Road frontage: 1
Lot
- Size: 1.83 Acres
- Features: Country Setting, Horse/Animal Farm, Field/Pasture, Level, Open Lot, Trail/Near Trail, Wooded
Details
- Parcel number: WLPOM00015L000004S000002
- Zoning description: RUR R
Construction
Type & style
- Home type: SingleFamily
- Architectural style: Cape
- Property subtype: Single Family Residence
Materials
- Wood Frame
- Foundation: Poured Concrete
- Roof: Metal
Condition
- New construction: No
- Year built: 2006
Utilities & green energy
- Electric: 200+ Amp Service
- Sewer: Private Sewer
- Utilities for property: Cable Available, Fiber Optic Internt Avail
Community & neighborhood
Location
- Region: Walpole
Other
Other facts
- Road surface type: Paved
Price history
| Date | Event | Price |
|---|---|---|
| 10/18/2024 | Sold | $399,000$368/sqft |
Source: | ||
| 9/13/2024 | Contingent | $399,000$368/sqft |
Source: | ||
| 8/22/2024 | Listed for sale | $399,000-6.1%$368/sqft |
Source: | ||
| 8/18/2024 | Listing removed | -- |
Source: Owner Report a problem | ||
| 7/31/2024 | Listed for sale | $425,000+39.3%$392/sqft |
Source: Owner Report a problem | ||
Public tax history
| Year | Property taxes | Tax assessment |
|---|---|---|
| 2024 | $4,252 +5.4% | $248,500 |
| 2023 | $4,036 -0.5% | $248,500 |
| 2022 | $4,058 +10.1% | $248,500 +73.1% |
Find assessor info on the county website
Neighborhood: 03608
Nearby schools
GreatSchools rating
- 7/10Walpole Middle SchoolGrades: 5-8Distance: 2.5 mi
- 2/10Fall Mountain Regional High SchoolGrades: 9-12Distance: 2.7 mi
Get pre-qualified for a loan
At Zillow Home Loans, we can pre-qualify you in as little as 5 minutes with no impact to your credit score.An equal housing lender. NMLS #10287.
