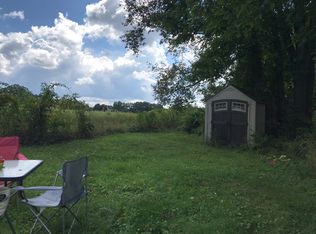Sold for $675,000 on 11/21/25
$675,000
584 Park Rd, Beaver Falls, PA 15010
3beds
--sqft
Farm, Single Family Residence
Built in 1901
14.46 Acres Lot
$655,100 Zestimate®
$--/sqft
$1,521 Estimated rent
Home value
$655,100
$622,000 - $688,000
$1,521/mo
Zestimate® history
Loading...
Owner options
Explore your selling options
What's special
Welcome to Your Private Country Retreat!
Nestled on 14+ breathtaking acres, this charming 3-bedroom, 1.5-bathroom home offers the perfect blend of comfort, functionality, & beauty. Whether you're an equestrian, nature lover, or seeking serene seclusion, this property has it all!
Step inside the warm & inviting living space, where panoramic views pour in from every window, filling the home with light & offering tranquil vistas of rolling hills, wooded landscapes, & open skies.
For the car enthusiast or hobbyist, a spacious 4-car integral garage!
Equestrians will appreciate the 3-stall horse barn, paddock, & expansive acreage—ideal for trail rides.
Animal lovers will adore the large detached dog house giving your furry friends plenty of room to play & rest in comfort.
Whether you're sipping coffee on the porch, working in the barn, or enjoying an evening on the deck, this one-of-a-kind property offers peace & privacy!
Don't miss the opportunity to own a piece of paradise!
Zillow last checked: 8 hours ago
Listing updated: November 21, 2025 at 09:48am
Listed by:
Mary Briancesco 724-201-0514,
REALTY ONE GROUP ULTIMATE
Bought with:
Mary Ellen Donato
HOWARD HANNA REAL ESTATE SERVICES
Source: WPMLS,MLS#: 1700923 Originating MLS: West Penn Multi-List
Originating MLS: West Penn Multi-List
Facts & features
Interior
Bedrooms & bathrooms
- Bedrooms: 3
- Bathrooms: 2
- Full bathrooms: 1
- 1/2 bathrooms: 1
Primary bedroom
- Level: Upper
- Dimensions: 23x12
Bedroom 2
- Level: Upper
- Dimensions: 11x11
Bedroom 3
- Level: Upper
- Dimensions: 11x11
Bonus room
- Level: Main
- Dimensions: 24x15
Dining room
- Level: Main
- Dimensions: 13x11
Entry foyer
- Level: Main
- Dimensions: 08x04
Family room
- Level: Main
- Dimensions: 25x22
Kitchen
- Level: Main
- Dimensions: 14x11
Laundry
- Level: Lower
Living room
- Level: Main
- Dimensions: 23x11
Heating
- Oil
Cooling
- Central Air
Appliances
- Included: Some Electric Appliances, Cooktop, Dryer, Dishwasher, Disposal, Microwave, Refrigerator, Washer
Features
- Flooring: Tile, Carpet
- Basement: Full,Walk-Out Access
- Number of fireplaces: 2
- Fireplace features: Wood Burning
Property
Parking
- Total spaces: 4
- Parking features: Built In, Garage Door Opener
- Has attached garage: Yes
Features
- Levels: Two
- Stories: 2
- Pool features: None
Lot
- Size: 14.46 Acres
- Dimensions: 14.46acres
Details
- Parcel number: 571420134P00
Construction
Type & style
- Home type: SingleFamily
- Architectural style: Farmhouse,Two Story
- Property subtype: Farm, Single Family Residence
Materials
- Roof: Asphalt
Condition
- Resale
- Year built: 1901
Utilities & green energy
- Sewer: Septic Tank
- Water: Well
Community & neighborhood
Location
- Region: Beaver Falls
Price history
| Date | Event | Price |
|---|---|---|
| 11/21/2025 | Sold | $675,000-3.4% |
Source: | ||
| 11/6/2025 | Pending sale | $699,000 |
Source: | ||
| 10/8/2025 | Contingent | $699,000 |
Source: | ||
| 9/22/2025 | Listed for sale | $699,000-5.4% |
Source: | ||
| 9/9/2025 | Listing removed | $739,000 |
Source: | ||
Public tax history
| Year | Property taxes | Tax assessment |
|---|---|---|
| 2023 | -- | -- |
| 2022 | -- | -- |
| 2021 | -- | -- |
Find assessor info on the county website
Neighborhood: 15010
Nearby schools
GreatSchools rating
- 5/10Highland Middle SchoolGrades: 5-8Distance: 1.5 mi
- 7/10Blackhawk High SchoolGrades: 9-12Distance: 2.3 mi
Schools provided by the listing agent
- District: Blackhawk
Source: WPMLS. This data may not be complete. We recommend contacting the local school district to confirm school assignments for this home.

Get pre-qualified for a loan
At Zillow Home Loans, we can pre-qualify you in as little as 5 minutes with no impact to your credit score.An equal housing lender. NMLS #10287.
