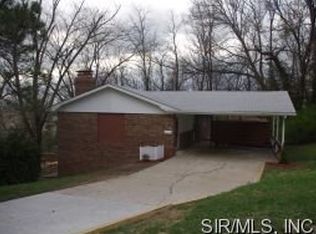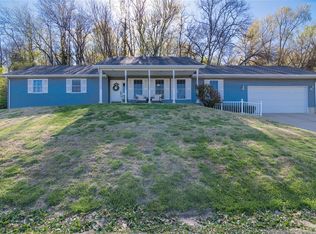Closed
Listing Provided by:
Jason M Thorpe 618-514-5821,
KRS Realty, LLC
Bought with: Strano & Associates
$236,500
584 Watch Hill Rd, Collinsville, IL 62234
3beds
2,034sqft
Single Family Residence
Built in 1967
8,324.32 Square Feet Lot
$246,100 Zestimate®
$116/sqft
$1,766 Estimated rent
Home value
$246,100
$219,000 - $276,000
$1,766/mo
Zestimate® history
Loading...
Owner options
Explore your selling options
What's special
More than meets the eye at this fantastic WEST END ranch home. Very functional floor plan with lots of updates already in place for you to enjoy. GORGEOUS kitchen with updated appliances & a huge center island. Both main floor bathrooms recently updated, as well as some flooring and light fixtures throughout the home. Lower level family room features a stone, wood burning fireplace and a non-conforming 4th bedroom with a large WALK-IN CLOSET. Lots of storage available in the unfinished laundry room (all shelving stays). Your friends and family will expect you to be the host for all the outdoor gatherings! The WRAP-AROUND porch, huge deck, and patio offer many areas to hang out. Fully fenced backyard and extra parking, including an oversized carport. All kitchen appliances AND washer/dryer will stay. HVAC, driveway, sidewalk, & windows all new in 2022.
Zillow last checked: 8 hours ago
Listing updated: June 30, 2025 at 04:55pm
Listing Provided by:
Jason M Thorpe 618-514-5821,
KRS Realty, LLC
Bought with:
Renee J Estes, 475135463
Strano & Associates
Source: MARIS,MLS#: 25034323 Originating MLS: Southwestern Illinois Board of REALTORS
Originating MLS: Southwestern Illinois Board of REALTORS
Facts & features
Interior
Bedrooms & bathrooms
- Bedrooms: 3
- Bathrooms: 2
- Full bathrooms: 2
- Main level bathrooms: 2
- Main level bedrooms: 3
Primary bedroom
- Level: Main
Bedroom 2
- Level: Main
Bedroom 3
- Level: Main
Primary bathroom
- Level: Main
Bathroom 2
- Level: Main
Bonus room
- Level: Basement
Family room
- Level: Basement
Kitchen
- Level: Main
Laundry
- Level: Basement
Living room
- Level: Main
Heating
- Forced Air
Cooling
- Central Air
Appliances
- Included: Dishwasher, Dryer, Microwave, Gas Oven, Washer
Features
- Basement: Partially Finished,Full,Sleeping Area
- Number of fireplaces: 1
- Fireplace features: Basement
Interior area
- Total structure area: 2,034
- Total interior livable area: 2,034 sqft
- Finished area above ground: 1,248
- Finished area below ground: 786
Property
Parking
- Total spaces: 2
- Parking features: Garage - Attached, Carport
- Attached garage spaces: 1
- Carport spaces: 1
- Covered spaces: 2
Features
- Patio & porch: Deck, Wrap Around
- Fencing: Back Yard
Lot
- Size: 8,324 sqft
- Features: Back Yard, Irregular Lot
Details
- Parcel number: 132212919401027
- Special conditions: Listing As Is
Construction
Type & style
- Home type: SingleFamily
- Architectural style: Ranch
- Property subtype: Single Family Residence
Materials
- Brick Veneer, Vinyl Siding
Condition
- New construction: No
- Year built: 1967
Community & neighborhood
Location
- Region: Collinsville
- Subdivision: Anderson Acres Eighth Add
Other
Other facts
- Listing terms: Cash,Conventional,FHA
- Ownership: Private
Price history
| Date | Event | Price |
|---|---|---|
| 6/30/2025 | Sold | $236,500+5.1%$116/sqft |
Source: | ||
| 5/26/2025 | Contingent | $225,000$111/sqft |
Source: | ||
| 5/23/2025 | Listed for sale | $225,000+74.4%$111/sqft |
Source: | ||
| 2/28/2018 | Sold | $129,000-3.7%$63/sqft |
Source: | ||
| 1/21/2018 | Pending sale | $134,000$66/sqft |
Source: RE/MAX Alliance #17094617 Report a problem | ||
Public tax history
| Year | Property taxes | Tax assessment |
|---|---|---|
| 2024 | $3,287 +5.9% | $57,420 +8% |
| 2023 | $3,103 +8.8% | $53,150 +8.1% |
| 2022 | $2,853 +2.8% | $49,150 +6.5% |
Find assessor info on the county website
Neighborhood: 62234
Nearby schools
GreatSchools rating
- 7/10Twin Echo Elementary SchoolGrades: K-4Distance: 1.9 mi
- 3/10Collinsville Middle SchoolGrades: 7-8Distance: 1.1 mi
- 4/10Collinsville High SchoolGrades: 9-12Distance: 1.9 mi
Schools provided by the listing agent
- Elementary: Collinsville Dist 10
- Middle: Collinsville Dist 10
- High: Collinsville
Source: MARIS. This data may not be complete. We recommend contacting the local school district to confirm school assignments for this home.
Get a cash offer in 3 minutes
Find out how much your home could sell for in as little as 3 minutes with a no-obligation cash offer.
Estimated market value$246,100
Get a cash offer in 3 minutes
Find out how much your home could sell for in as little as 3 minutes with a no-obligation cash offer.
Estimated market value
$246,100

