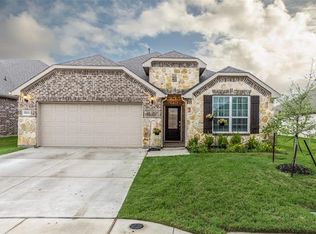Discover your dream home in this charming three-bedroom, two-bath property nestled in a peaceful neighborhood. As you step inside, you'll immediately appreciate the formal dining area, perfect for hosting gatherings with family and friends. Move further into the heart of the home, where an inviting open-concept design seamlessly blends the living room, kitchen, and breakfast area. The living room, illuminated by abundant natural light, features a stone fireplace that adds warmth and character to the space. The kitchen is a chef's delight, boasting a stylish breakfast bar-island combo, elegant quartz countertops, top-of-the-line stainless steel appliances, a pantry, and ample storage. Adjacent to the kitchen, an appealing office nook with built-in shelves offers a perfect space for productivity. Retreat to the spacious primary bedroom, complete with a bay window and a luxurious en-suite bathroom featuring dual sinks, a separate shower, a relaxing tub, and a generous walk-in closet. Two additional well-sized bedrooms and a full bathroom enhance the home's appeal. Step outside to your own private oasis in the fenced backyard, where a covered patio invites you to unwind and enjoy the outdoors. With its unbeatable location, this home provides easy access to major freeways, shopping, and dining, making it the perfect sanctuary for modern living. Don't miss out on this extraordinary opportunity!
This property is off market, which means it's not currently listed for sale or rent on Zillow. This may be different from what's available on other websites or public sources.
