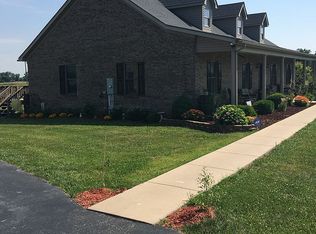Sold for $200,000
$200,000
5840 Gratz Rd, Owenton, KY 40359
4beds
1,930sqft
Single Family Residence, Residential
Built in 1970
0.6 Acres Lot
$203,400 Zestimate®
$104/sqft
$1,396 Estimated rent
Home value
$203,400
Estimated sales range
Not available
$1,396/mo
Zestimate® history
Loading...
Owner options
Explore your selling options
What's special
Rural Housing/Va/FHA Eligible. Estimated 1930 sg feet. Lg spacious full brick ranch, 4 bedroom,2 bath, 1 car detached garage situated on .60 acre lot. Move in ready/handicap accessible floor plan, open layout, wood flooring, open family room and living room, wood burning fireplace. Home freshly painted, updated kitchen, lighting, bath's & flooring . 4th bedroom could be a home office/study/workout room. Covered porch, private convenient accessible location. City water, septic system with leach lines. All information is believed to be accurate but not guaranteed.
Zillow last checked: 8 hours ago
Listing updated: April 02, 2025 at 10:16pm
Listed by:
Nikki Culbertson 859-653-0972,
Culbertson Real Estate Group
Bought with:
Julie Schaefer, 216918
Huff Realty - Florence
Source: NKMLS,MLS#: 628281
Facts & features
Interior
Bedrooms & bathrooms
- Bedrooms: 4
- Bathrooms: 2
- Full bathrooms: 1
- 1/2 bathrooms: 1
Primary bedroom
- Features: Wood Flooring, Bath Adjoins, Hardwood Floors
- Level: First
- Area: 168
- Dimensions: 14 x 12
Bedroom 2
- Features: Wood Flooring, Hardwood Floors
- Level: First
- Area: 160
- Dimensions: 16 x 10
Bedroom 3
- Features: Wood Flooring, Hardwood Floors
- Level: First
- Area: 110
- Dimensions: 11 x 10
Bedroom 4
- Description: 4th bedroom could be a study/office/workout room
- Features: Wood Flooring, See Remarks, Hardwood Floors
- Level: First
- Area: 110
- Dimensions: 11 x 10
Bathroom 2
- Features: Luxury Vinyl Flooring
- Level: First
- Area: 20
- Dimensions: 5 x 4
Dining room
- Features: See Remarks, Luxury Vinyl Flooring, Plank Flooring
- Level: First
- Area: 176
- Dimensions: 16 x 11
Family room
- Description: Storage Cabinets
- Features: Walk-Out Access, Fireplace(s), Luxury Vinyl Flooring
- Level: First
- Area: 400
- Dimensions: 20 x 20
Kitchen
- Description: Newer countops, appliances stay
- Features: Eat-in Kitchen, See Remarks, Luxury Vinyl Flooring
- Level: First
- Area: 156
- Dimensions: 13 x 12
Laundry
- Features: Luxury Vinyl Flooring
- Level: First
- Area: 81
- Dimensions: 9 x 9
Living room
- Features: Walk-Out Access, Hardwood Floors
- Level: First
- Area: 266
- Dimensions: 19 x 14
Primary bath
- Description: Updated bathroom, tile surroud tub/shower
- Features: Tub With Shower, See Remarks, Luxury Vinyl Flooring
- Level: First
- Area: 56
- Dimensions: 8 x 7
Heating
- Radiant, Electric
Cooling
- Window Unit(s)
Appliances
- Included: Electric Oven, Electric Range, Refrigerator
- Laundry: Electric Dryer Hookup, Main Level, Washer Hookup
Features
- Laminate Counters, Storage, Open Floorplan, High Speed Internet, Eat-in Kitchen, Ceiling Fan(s), Natural Woodwork
- Windows: Vinyl Frames
- Number of fireplaces: 1
- Fireplace features: Brick, Wood Burning
Interior area
- Total structure area: 1,930
- Total interior livable area: 1,930 sqft
Property
Parking
- Total spaces: 1
- Parking features: Detached, Driveway, Garage, Garage Faces Front, Off Street, Oversized
- Garage spaces: 1
- Has uncovered spaces: Yes
Features
- Levels: One
- Stories: 1
- Patio & porch: Covered, Porch
- Exterior features: Private Yard
- Has view: Yes
- View description: Trees/Woods
Lot
- Size: 0.60 Acres
- Dimensions: 192 x 166 x 131
- Features: Cleared, Level
- Residential vegetation: Partially Wooded
Details
- Additional structures: Garage(s)
- Additional parcels included: 0.6 AC/HOUSE
- Parcel number: 0270000009.01
- Zoning description: Residential
Construction
Type & style
- Home type: SingleFamily
- Architectural style: Ranch
- Property subtype: Single Family Residence, Residential
Materials
- Brick
- Foundation: Other
- Roof: Shingle
Condition
- Existing Structure
- New construction: No
- Year built: 1970
Utilities & green energy
- Sewer: Private Sewer, Septic Tank
- Water: Public
- Utilities for property: Cable Available, Sewer Available, Water Available
Community & neighborhood
Security
- Security features: Smoke Detector(s)
Location
- Region: Owenton
Price history
| Date | Event | Price |
|---|---|---|
| 3/3/2025 | Sold | $200,000-4.7%$104/sqft |
Source: | ||
| 1/28/2025 | Pending sale | $209,900$109/sqft |
Source: | ||
| 12/30/2024 | Price change | $209,900-1.4%$109/sqft |
Source: | ||
| 12/24/2024 | Pending sale | $212,900$110/sqft |
Source: | ||
| 11/22/2024 | Listed for sale | $212,900-0.9%$110/sqft |
Source: | ||
Public tax history
| Year | Property taxes | Tax assessment |
|---|---|---|
| 2023 | $643 -8.6% | $98,700 |
| 2022 | $704 -0.1% | $98,700 |
| 2021 | $704 +34.2% | $98,700 +21.9% |
Find assessor info on the county website
Neighborhood: 40359
Nearby schools
GreatSchools rating
- 6/10Owen County Elementary SchoolGrades: PK-4Distance: 5.9 mi
- 3/10Maurice Bowling Middle SchoolGrades: 5-8Distance: 6.2 mi
- 4/10Owen County High SchoolGrades: 9-12Distance: 6 mi
Schools provided by the listing agent
- Elementary: Owen County Elementary
- Middle: Maurice Bowling Middle School
- High: Owen County High
Source: NKMLS. This data may not be complete. We recommend contacting the local school district to confirm school assignments for this home.

Get pre-qualified for a loan
At Zillow Home Loans, we can pre-qualify you in as little as 5 minutes with no impact to your credit score.An equal housing lender. NMLS #10287.
