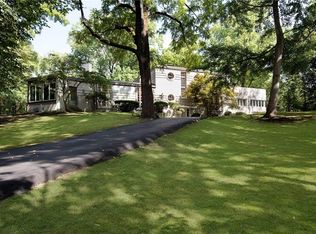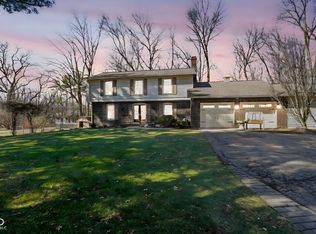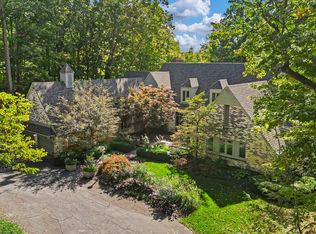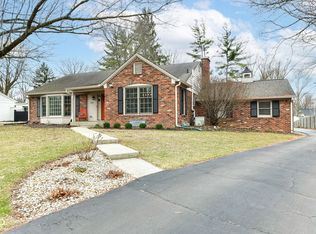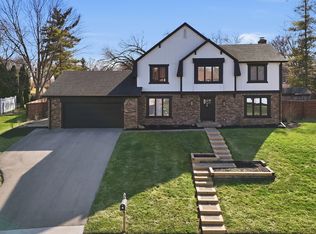Welcome home to Walnut Hill. Set in the rolling hills of the exclusive Brendonwood neighborhood, this property makes you forget you are in the heart of Indianapolis. Drive through the main gates and wind through Indy's best kept secret to this ranch up the hill set on 2.5 acres. Enjoy indoor/outdoor living with a gorgeous paver patio flowing into the four seasons sunroom. Meticulously maintained and lovingly cared for, step inside to find over 4,300 square feet of living space. Four bedrooms and three and a half bathrooms make this home the perfect size. The primary suite - added in 2014 - is expansive with vaulted ceilings, a private patio to backyard, walk-in closet with island, and a primary bathroom containing two sets of dual showerheads, double sinks, and washer/dryer. Three fireplaces make this home the perfect winter retreat. Walk down the hill or take a short golf cart ride to all Brendonwood has to offer...swimming pool, tennis court, basketball court, and golf!! Abundant with charm and a true oasis through all seasons, Walnut Hill leaves little to be desired.
Active
Price cut: $25K (2/12)
$925,000
5840 High Fall Rd, Indianapolis, IN 46226
4beds
4,316sqft
Est.:
Residential, Single Family Residence
Built in 1955
2.56 Acres Lot
$877,400 Zestimate®
$214/sqft
$650/mo HOA
What's special
Three fireplacesFour seasons sunroomVaulted ceilingsRolling hillsGorgeous paver patioWalk-in closet with island
- 196 days |
- 2,964 |
- 86 |
Zillow last checked: 8 hours ago
Listing updated: February 12, 2026 at 10:13am
Listing Provided by:
Kate Keller 317-938-2588,
eXp Realty, LLC,
Clare Corr,
eXp Realty, LLC
Source: MIBOR as distributed by MLS GRID,MLS#: 22056935
Tour with a local agent
Facts & features
Interior
Bedrooms & bathrooms
- Bedrooms: 4
- Bathrooms: 4
- Full bathrooms: 3
- 1/2 bathrooms: 1
- Main level bathrooms: 4
- Main level bedrooms: 4
Primary bedroom
- Level: Main
- Area: 552 Square Feet
- Dimensions: 24x23
Bedroom 2
- Level: Main
- Area: 144 Square Feet
- Dimensions: 12x12
Bedroom 3
- Level: Main
- Area: 195 Square Feet
- Dimensions: 13x15
Bedroom 4
- Level: Main
- Area: 300 Square Feet
- Dimensions: 20x15
Dining room
- Level: Main
- Area: 192 Square Feet
- Dimensions: 12x16
Family room
- Level: Main
- Area: 598 Square Feet
- Dimensions: 26x23
Kitchen
- Level: Main
- Area: 252 Square Feet
- Dimensions: 21x12
Laundry
- Features: Tile-Ceramic
- Level: Main
- Area: 221 Square Feet
- Dimensions: 17x13
Library
- Level: Main
- Area: 240 Square Feet
- Dimensions: 16x15
Living room
- Level: Main
- Area: 408 Square Feet
- Dimensions: 24x17
Sun room
- Level: Main
- Area: 392 Square Feet
- Dimensions: 28x14
Heating
- Forced Air, Hot Water, Other
Cooling
- Central Air
Appliances
- Included: Gas Cooktop, Dishwasher, Electric Water Heater, Disposal, MicroHood, Refrigerator
Features
- Attic Access, Built-in Features, Hardwood Floors, Breakfast Bar
- Flooring: Hardwood
- Windows: Wood Work Painted
- Has basement: No
- Attic: Access Only
- Number of fireplaces: 3
- Fireplace features: Gas Log
Interior area
- Total structure area: 4,316
- Total interior livable area: 4,316 sqft
Property
Parking
- Total spaces: 3
- Parking features: Attached
- Attached garage spaces: 3
Features
- Levels: One
- Stories: 1
- Patio & porch: Covered, Patio
- Exterior features: Gutter Guards, Fire Pit
- Fencing: Fenced,Partial,Wrought Iron
Lot
- Size: 2.56 Acres
Details
- Additional structures: Storage
- Parcel number: 490702105035000400
- Horse amenities: None
Construction
Type & style
- Home type: SingleFamily
- Architectural style: Ranch
- Property subtype: Residential, Single Family Residence
Materials
- Brick
- Foundation: Crawl Space, Slab
Condition
- New construction: No
- Year built: 1955
Utilities & green energy
- Water: Private
Community & HOA
Community
- Subdivision: Brendonwood
HOA
- Has HOA: Yes
- Amenities included: Basketball Court, Clubhouse, Golf Course, Maintenance, Pool, Snow Removal, Tennis Court(s)
- Services included: Clubhouse, Entrance Common, Golf, Maintenance, Snow Removal, Tennis Court(s)
- HOA fee: $1,950 quarterly
Location
- Region: Indianapolis
Financial & listing details
- Price per square foot: $214/sqft
- Tax assessed value: $803,300
- Annual tax amount: $9,206
- Date on market: 8/15/2025
- Cumulative days on market: 198 days
Estimated market value
$877,400
$834,000 - $921,000
$3,455/mo
Price history
Price history
| Date | Event | Price |
|---|---|---|
| 2/12/2026 | Price change | $925,000-2.6%$214/sqft |
Source: | ||
| 10/8/2025 | Price change | $950,000-4%$220/sqft |
Source: | ||
| 8/15/2025 | Listed for sale | $990,000+98%$229/sqft |
Source: | ||
| 12/30/2013 | Sold | $500,000$116/sqft |
Source: Public Record Report a problem | ||
Public tax history
Public tax history
| Year | Property taxes | Tax assessment |
|---|---|---|
| 2024 | $9,240 +4.7% | $803,300 |
| 2023 | $8,821 +31.4% | $803,300 +6.8% |
| 2022 | $6,711 -4.6% | $751,900 +36.1% |
| 2021 | $7,038 +20.1% | $552,500 -4.9% |
| 2020 | $5,859 +2.8% | $581,100 +5.5% |
| 2019 | $5,697 +0.1% | $550,800 +3.2% |
| 2018 | $5,694 -2.3% | $533,900 +0.9% |
| 2017 | $5,831 +2.6% | $529,300 +1.4% |
| 2016 | $5,686 +2.3% | $521,900 +0.3% |
| 2014 | $5,560 -4.7% | $520,500 -6.8% |
| 2013 | $5,833 | $558,300 +2.3% |
| 2012 | $5,833 | $545,800 +5.3% |
| 2011 | -- | $518,500 +0.5% |
| 2010 | $5,507 +0.9% | $515,900 |
| 2009 | $5,458 | $515,900 -6.7% |
| 2007 | -- | $553,100 +7.2% |
| 2006 | -- | $516,100 +47% |
| 2005 | -- | $351,100 |
| 2004 | -- | $351,100 -21.3% |
| 2003 | -- | $445,900 +205.4% |
| 2002 | -- | $146,000 +200% |
| 2001 | -- | $48,670 |
| 2000 | -- | $48,670 |
Find assessor info on the county website
BuyAbility℠ payment
Est. payment
$5,688/mo
Principal & interest
$4298
Property taxes
$740
HOA Fees
$650
Climate risks
Neighborhood: Brendonwood
Nearby schools
GreatSchools rating
- 3/10Skiles Test Elementary SchoolGrades: PK-6Distance: 1.7 mi
- 3/10Belzer Middle SchoolGrades: 7-8Distance: 1.5 mi
- 3/10Lawrence Central High SchoolGrades: 9-12Distance: 1.4 mi
