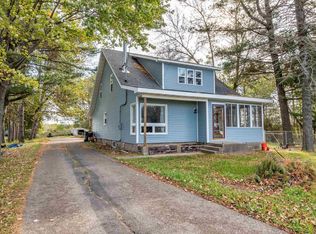Closed
$165,000
5841 COUNTY ROAD O, Rudolph, WI 54475
4beds
1,728sqft
Single Family Residence
Built in 1880
0.86 Acres Lot
$191,300 Zestimate®
$95/sqft
$1,540 Estimated rent
Home value
$191,300
$180,000 - $203,000
$1,540/mo
Zestimate® history
Loading...
Owner options
Explore your selling options
What's special
If you've been searching for a home in the country at a reasonable price, this is it! Check out this nice 4-bedroom home on almost an acre just South of Rudolph, WI. Per seller: many updates include a New Mound System installed 2019, Roof in 2018, Well in 2017, Furnace in 2014, updated electrical service in 2014, and upstairs windows were replaced in 2016. Sellers added the wood stove in the living room in 2015. The bathroom was done and updated plumbing and pipes in 2017.Newer paint, some new flooring and more. Laundry is in the breezeway between house and garage. Please join me at the Open House on Saturday February 11th from 11:30 to 1pm. Hope to see you there!
Zillow last checked: 8 hours ago
Listing updated: March 17, 2023 at 08:44am
Listed by:
DIANE JAHN-THE DIANE JAHN SALES TEAM homeinfo@firstweber.com,
FIRST WEBER
Bought with:
Jim Buck
Source: WIREX MLS,MLS#: 22230404 Originating MLS: Central WI Board of REALTORS
Originating MLS: Central WI Board of REALTORS
Facts & features
Interior
Bedrooms & bathrooms
- Bedrooms: 4
- Bathrooms: 1
- Full bathrooms: 1
- Main level bedrooms: 2
Primary bedroom
- Level: Upper
- Area: 192
- Dimensions: 16 x 12
Bedroom 2
- Level: Upper
- Area: 165
- Dimensions: 15 x 11
Bedroom 3
- Level: Main
- Area: 108
- Dimensions: 12 x 9
Bedroom 4
- Level: Main
- Area: 63
- Dimensions: 9 x 7
Kitchen
- Level: Main
- Area: 192
- Dimensions: 16 x 12
Living room
- Level: Main
- Area: 238
- Dimensions: 17 x 14
Heating
- Propane, Forced Air
Cooling
- Wall/Window Unit(s)
Appliances
- Included: Refrigerator, Range/Oven, Microwave, Water Filtration Own, Water Softener
Features
- Ceiling Fan(s), Florida/Sun Room, High Speed Internet
- Flooring: Carpet, Vinyl, Wood
- Basement: Full,Sump Pump,Stone
Interior area
- Total structure area: 1,728
- Total interior livable area: 1,728 sqft
- Finished area above ground: 1,728
- Finished area below ground: 0
Property
Parking
- Total spaces: 2
- Parking features: 2 Car, Attached, Garage Door Opener
- Attached garage spaces: 2
Features
- Levels: Two
- Stories: 2
Lot
- Size: 0.86 Acres
- Dimensions: 187 x 199
Details
- Parcel number: 1700457A
- Zoning: Residential
- Special conditions: Arms Length
Construction
Type & style
- Home type: SingleFamily
- Architectural style: Farmhouse/National Folk
- Property subtype: Single Family Residence
Materials
- Wood Siding, Aluminum Siding
- Roof: Shingle
Condition
- 21+ Years
- New construction: No
- Year built: 1880
Utilities & green energy
- Sewer: Septic Tank, Mound Septic
- Water: Well
- Utilities for property: Cable Available
Community & neighborhood
Security
- Security features: Smoke Detector(s)
Location
- Region: Rudolph
- Municipality: Rudolph
Other
Other facts
- Listing terms: Arms Length Sale
Price history
| Date | Event | Price |
|---|---|---|
| 3/17/2023 | Sold | $165,000+10.1%$95/sqft |
Source: | ||
| 2/13/2023 | Contingent | $149,900$87/sqft |
Source: | ||
| 2/8/2023 | Listed for sale | $149,900+20%$87/sqft |
Source: | ||
| 10/22/2019 | Listing removed | $124,900$72/sqft |
Source: FIRST WEBER #21812860 Report a problem | ||
| 9/26/2019 | Price change | $124,900-3.8%$72/sqft |
Source: FIRST WEBER #21812860 Report a problem | ||
Public tax history
| Year | Property taxes | Tax assessment |
|---|---|---|
| 2024 | $1,564 +24.8% | $76,500 +23.2% |
| 2023 | $1,253 +1.2% | $62,100 |
| 2022 | $1,238 +2.4% | $62,100 |
Find assessor info on the county website
Neighborhood: 54475
Nearby schools
GreatSchools rating
- 6/10Think Academy-Together Helping Inspire KidsGrades: PK-5Distance: 3.5 mi
- 4/10Wisconsin Rapids Area Middle SchoolGrades: 6-8Distance: 7.7 mi
- 1/10River Cities High SchoolGrades: 9-12Distance: 5.9 mi
Schools provided by the listing agent
- District: Wisconsin Rapids
Source: WIREX MLS. This data may not be complete. We recommend contacting the local school district to confirm school assignments for this home.

Get pre-qualified for a loan
At Zillow Home Loans, we can pre-qualify you in as little as 5 minutes with no impact to your credit score.An equal housing lender. NMLS #10287.
