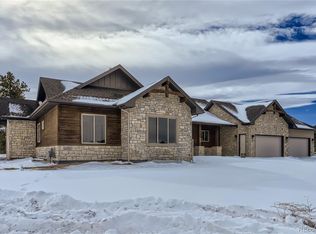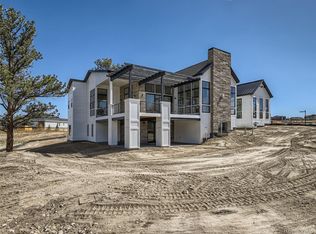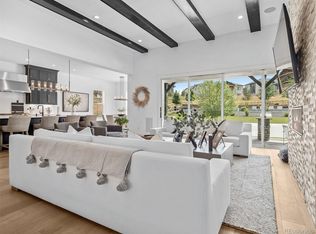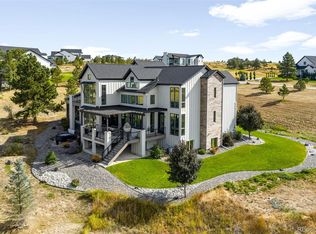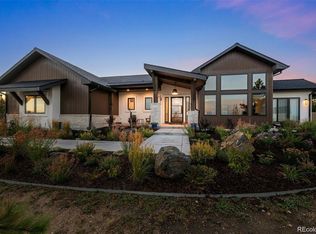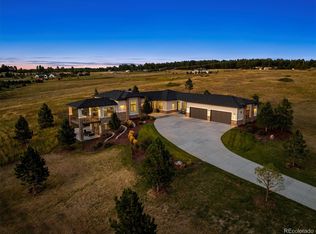This exquisite Mountain Contemporary ranch-style home by renowned builder Gladstone Custom Homes is located in the prestigious Timbers at The Pinery subdivision in Parker, Colorado, offering a perfect blend of luxury, comfort, and stunning natural surroundings. The main level features two spacious bedrooms, including a serene primary suite designed for relaxation and privacy. The finished basement adds two additional bedrooms, a large recreation area complete with a cozy fireplace, an exercise room, and ample storage space with potential for future expansion, making it ideal for flexible living and entertaining. The home boasts custom, high-end finishes throughout, including designer appliances that enhance the modern kitchen’s functionality and style. The attention to detail is evident in every corner, from sleek cabinetry to premium fixtures, creating an elegant yet inviting atmosphere. Included in the purchase price is a full landscaping package, ensuring the outdoor spaces are as thoughtfully designed as the interiors, perfectly complementing the mountain contemporary aesthetic. Residents of Timbers at The Pinery enjoy optional access to the exceptional amenities of The Pinery Country Club and The Club at Pradera. These private clubs offer premier golf courses, tennis courts, swimming pools, fitness centers, and vibrant social calendars, providing a rich lifestyle experience. The Pinery Country Club recently completed a multi-million-dollar renovation, enhancing its clubhouse, dining, and recreational facilities to foster a warm, social environment for members and their families. Set amidst breathtaking mountain views and tranquil open spaces, this home provides a unique opportunity to live in one of Douglas County’s most sought-after communities. With its seamless combination of rustic charm and contemporary elegance, plus access to world-class amenities, this Mountain Contemporary ranch home in Timbers at The Pinery represents the pinnacle of Colorado living.
New construction
$1,998,500
5841 Powell Road, Parker, CO 80134
4beds
5,552sqft
Est.:
Single Family Residence
Built in 2025
0.52 Acres Lot
$-- Zestimate®
$360/sqft
$33/mo HOA
What's special
Breathtaking mountain viewsFinished basementExercise roomTwo spacious bedroomsTranquil open spacesSleek cabinetryPremium fixtures
- 6 hours |
- 348 |
- 15 |
Zillow last checked: 8 hours ago
Listing updated: 14 hours ago
Listed by:
Trent Getsch 303-420-8800,
RE/MAX Alliance
Source: REcolorado,MLS#: 7615048
Tour with a local agent
Facts & features
Interior
Bedrooms & bathrooms
- Bedrooms: 4
- Bathrooms: 6
- Full bathrooms: 2
- 3/4 bathrooms: 2
- 1/2 bathrooms: 2
- Main level bathrooms: 3
- Main level bedrooms: 2
Bedroom
- Features: Primary Suite
- Level: Main
Bedroom
- Level: Main
Bedroom
- Level: Basement
Bedroom
- Level: Basement
Bathroom
- Features: Primary Suite
- Level: Main
Bathroom
- Features: En Suite Bathroom
- Level: Main
Bathroom
- Level: Main
Bathroom
- Features: En Suite Bathroom
- Level: Basement
Bathroom
- Features: En Suite Bathroom
- Level: Basement
Bathroom
- Level: Basement
Dining room
- Level: Main
Family room
- Level: Basement
Great room
- Level: Main
Gym
- Level: Basement
Kitchen
- Level: Main
Laundry
- Level: Main
Office
- Level: Main
Heating
- Forced Air, Natural Gas
Cooling
- Central Air
Features
- Built-in Features, Ceiling Fan(s), Eat-in Kitchen, Entrance Foyer, Five Piece Bath, High Ceilings, High Speed Internet, Kitchen Island, Open Floorplan, Pantry, Primary Suite, Quartz Counters, Smoke Free, Walk-In Closet(s), Wet Bar
- Flooring: Carpet, Tile, Wood
- Basement: Finished,Full
- Number of fireplaces: 2
- Fireplace features: Basement, Electric, Family Room, Gas, Gas Log, Great Room
Interior area
- Total structure area: 5,552
- Total interior livable area: 5,552 sqft
- Finished area above ground: 2,776
- Finished area below ground: 2,050
Video & virtual tour
Property
Parking
- Total spaces: 3
- Parking features: Garage - Attached
- Attached garage spaces: 3
Features
- Levels: One
- Stories: 1
- Patio & porch: Covered, Deck, Front Porch
Lot
- Size: 0.52 Acres
- Features: Corner Lot, Cul-De-Sac, Landscaped, Master Planned, Sprinklers In Front
Details
- Parcel number: R0609134
- Special conditions: Standard
Construction
Type & style
- Home type: SingleFamily
- Architectural style: Mountain Contemporary
- Property subtype: Single Family Residence
Materials
- Frame, Stone, Stucco
- Roof: Composition
Condition
- New Construction
- New construction: Yes
- Year built: 2025
Details
- Builder model: Custom Ranch
Utilities & green energy
- Sewer: Public Sewer
- Water: Public
Community & HOA
Community
- Subdivision: Timbers At The Pinery
HOA
- Has HOA: Yes
- HOA fee: $400 annually
- HOA name: Timbers Master Association
- HOA phone: 303-841-5044
Location
- Region: Parker
Financial & listing details
- Price per square foot: $360/sqft
- Tax assessed value: $616,777
- Annual tax amount: $9,559
- Date on market: 1/21/2026
- Listing terms: Cash,Conventional,Jumbo
- Exclusions: None
- Ownership: Builder
- Road surface type: Paved
Estimated market value
Not available
Estimated sales range
Not available
Not available
Price history
Price history
| Date | Event | Price |
|---|---|---|
| 4/18/2022 | Sold | $275,000+78.1%$50/sqft |
Source: Public Record Report a problem | ||
| 4/18/2022 | Listed for sale | $154,368$28/sqft |
Source: Owner Report a problem | ||
Public tax history
Public tax history
| Year | Property taxes | Tax assessment |
|---|---|---|
| 2025 | $9,559 -0.7% | $38,550 -49.4% |
| 2024 | $9,629 +53.1% | $76,180 |
| 2023 | $6,287 +13.6% | $76,180 +48.6% |
Find assessor info on the county website
BuyAbility℠ payment
Est. payment
$11,770/mo
Principal & interest
$10005
Property taxes
$1033
Other costs
$732
Climate risks
Neighborhood: 80134
Nearby schools
GreatSchools rating
- NAMountain View Elementary SchoolGrades: PK-2Distance: 1 mi
- 6/10Sagewood Middle SchoolGrades: 6-8Distance: 2.1 mi
- 8/10Ponderosa High SchoolGrades: 9-12Distance: 2.7 mi
Schools provided by the listing agent
- Elementary: Mountain View
- Middle: Sagewood
- High: Ponderosa
- District: Douglas RE-1
Source: REcolorado. This data may not be complete. We recommend contacting the local school district to confirm school assignments for this home.
