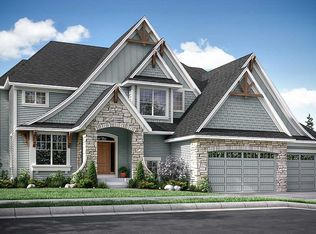Closed
$1,725,000
5841 Robert Rd, Maple Plain, MN 55359
5beds
5,110sqft
Single Family Residence
Built in 2019
3.09 Acres Lot
$1,725,200 Zestimate®
$338/sqft
$5,818 Estimated rent
Home value
$1,725,200
$1.59M - $1.86M
$5,818/mo
Zestimate® history
Loading...
Owner options
Explore your selling options
What's special
Like new construction in the sought after Hamilton Century Farm neighborhood - Orono Schools. 3+ acre lot located on a quiet cul de sac with only 17 homes in the development. 4 bedrooms up, sport court, 3 car garage, screen porch with a fireplace and TV as well as a beautiful stamped concrete patio with hot tub. Whole house backup generator. Quick closing possible.
Zillow last checked: 8 hours ago
Listing updated: October 28, 2025 at 11:17am
Listed by:
Andrew Spilseth 612-396-2951,
Compass,
T. Cody Turnquist 612-578-1093
Bought with:
Nevin R Raghuveer
RE/MAX Results
Source: NorthstarMLS as distributed by MLS GRID,MLS#: 6757123
Facts & features
Interior
Bedrooms & bathrooms
- Bedrooms: 5
- Bathrooms: 5
- Full bathrooms: 2
- 3/4 bathrooms: 2
- 1/2 bathrooms: 1
Bedroom 1
- Level: Upper
- Area: 252 Square Feet
- Dimensions: 18x14
Bedroom 2
- Level: Upper
- Area: 144 Square Feet
- Dimensions: 12x12
Bedroom 3
- Level: Upper
- Area: 154 Square Feet
- Dimensions: 14x11
Bedroom 4
- Level: Upper
- Area: 154 Square Feet
- Dimensions: 14x11
Bedroom 5
- Level: Lower
- Area: 143 Square Feet
- Dimensions: 13x11
Dining room
- Level: Main
- Area: 132 Square Feet
- Dimensions: 12x11
Exercise room
- Level: Lower
- Area: 187 Square Feet
- Dimensions: 17x11
Family room
- Level: Lower
- Area: 320 Square Feet
- Dimensions: 20x16
Kitchen
- Level: Main
- Area: 325 Square Feet
- Dimensions: 25x13
Living room
- Level: Main
- Area: 304 Square Feet
- Dimensions: 19x16
Office
- Level: Main
- Area: 132 Square Feet
- Dimensions: 12x11
Screened porch
- Level: Main
- Area: 266 Square Feet
- Dimensions: 19x14
Heating
- Forced Air
Cooling
- Central Air
Appliances
- Included: Air-To-Air Exchanger, Cooktop, Dishwasher, Disposal, Double Oven, Dryer, Freezer, Gas Water Heater, Microwave, Refrigerator, Stainless Steel Appliance(s)
Features
- Basement: Full
- Number of fireplaces: 3
- Fireplace features: Gas
Interior area
- Total structure area: 5,110
- Total interior livable area: 5,110 sqft
- Finished area above ground: 3,118
- Finished area below ground: 1,634
Property
Parking
- Total spaces: 4
- Parking features: Attached
- Attached garage spaces: 3
- Uncovered spaces: 1
- Details: Garage Dimensions (32x22)
Accessibility
- Accessibility features: None
Features
- Levels: Two
- Stories: 2
- Patio & porch: Screened
Lot
- Size: 3.09 Acres
Details
- Additional structures: Storage Shed
- Foundation area: 1846
- Parcel number: 3511824420005
- Zoning description: Residential-Single Family
Construction
Type & style
- Home type: SingleFamily
- Property subtype: Single Family Residence
Materials
- Brick Veneer, Engineered Wood, Concrete
- Roof: Age 8 Years or Less
Condition
- Age of Property: 6
- New construction: No
- Year built: 2019
Utilities & green energy
- Electric: Circuit Breakers
- Gas: Natural Gas
- Sewer: Septic System Compliant - Yes
- Water: Well
Community & neighborhood
Location
- Region: Maple Plain
- Subdivision: Hamilton Century Farm
HOA & financial
HOA
- Has HOA: Yes
- HOA fee: $250 annually
- Services included: Other
- Association name: Self Managed
- Association phone: 612-578-4056
Price history
| Date | Event | Price |
|---|---|---|
| 10/23/2025 | Sold | $1,725,000-3.9%$338/sqft |
Source: | ||
| 10/3/2025 | Pending sale | $1,795,000$351/sqft |
Source: | ||
| 9/19/2025 | Listing removed | $1,795,000$351/sqft |
Source: | ||
| 8/12/2025 | Price change | $1,795,000-2.9%$351/sqft |
Source: | ||
| 7/18/2025 | Listed for sale | $1,849,000+42.6%$362/sqft |
Source: | ||
Public tax history
| Year | Property taxes | Tax assessment |
|---|---|---|
| 2025 | $16,980 +5.5% | $1,315,100 -1.4% |
| 2024 | $16,092 +2.6% | $1,334,300 +2.4% |
| 2023 | $15,689 -0.1% | $1,303,200 +4.8% |
Find assessor info on the county website
Neighborhood: 55359
Nearby schools
GreatSchools rating
- 8/10Orono Intermediate Elementary SchoolGrades: 3-5Distance: 3.8 mi
- 8/10Orono Middle SchoolGrades: 6-8Distance: 4.1 mi
- 10/10Orono Senior High SchoolGrades: 9-12Distance: 3.9 mi
Get a cash offer in 3 minutes
Find out how much your home could sell for in as little as 3 minutes with a no-obligation cash offer.
Estimated market value
$1,725,200
