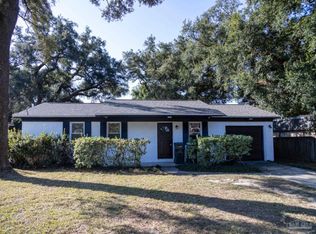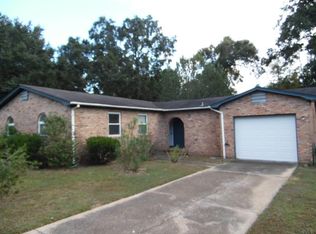Sold for $257,000 on 03/24/25
$257,000
5841 Scotland Rd, Pensacola, FL 32526
4beds
1,560sqft
Single Family Residence
Built in 1974
9,583.2 Square Feet Lot
$256,500 Zestimate®
$165/sqft
$2,007 Estimated rent
Home value
$256,500
$228,000 - $287,000
$2,007/mo
Zestimate® history
Loading...
Owner options
Explore your selling options
What's special
Here is an opportunity to live in Yorkshire Estates, an established and desirable neighborhood in Pensacola. This appealing 4-bedroom, 2-bathroom beauty offers a Traditional home with lots of up grades, a new roof in 2024, new AC system, New cooper wires, new kitchen appliances, new light fixtures, new floors, and much more. It looks like a brand new home! with 1560 sf. and huge back yard with an additional 220 sf workshop, and privacy fence all around for your pets. The home is within a short range of town center, and other aminities, Local Resturants, Gilf Shops, Major Grocery Stores, State Parks, Beaches, Big Lagoon, and convenient to Bellview E.S., Bellview M. S., Pine Forest H.S.. The interior includes stylish lighting, neutral decor, and minimalist flat ceilings, new textures and paint, new floors, and new windows for natural lights. The roomy, stylish kitchen is gorgeous with natural light and an attractive layout. The tranquil main-floor master bedroom includes a foyer entrance, and all impressive up grades. The other three bedrooms, conveniently accessible from the main floor, are unique and quiet. Exteriors include an inviting patio and a breezy back porch and its back yard privacy for your outdoor gatherings! Please visit the home and make It Yours. Please contact a realtor, or the listing agent for your showing!
Zillow last checked: 8 hours ago
Listing updated: March 24, 2025 at 07:26pm
Listed by:
Tim Vo 850-529-5971,
CENTURY 21 AMERISOUTH REALTY
Bought with:
Tim Vo
CENTURY 21 AMERISOUTH REALTY
Source: PAR,MLS#: 656857
Facts & features
Interior
Bedrooms & bathrooms
- Bedrooms: 4
- Bathrooms: 2
- Full bathrooms: 2
Primary bedroom
- Level: First
- Area: 266
- Dimensions: 14 x 19
Bedroom
- Level: First
- Area: 140.8
- Dimensions: 11 x 12.8
Bedroom 1
- Level: First
- Area: 104.88
- Dimensions: 9.2 x 11.4
Bedroom 2
- Level: First
- Area: 162.4
- Dimensions: 11.6 x 14
Dining room
- Level: First
- Area: 151.5
- Dimensions: 10.1 x 15
Kitchen
- Level: First
- Area: 150
- Dimensions: 10 x 15
Living room
- Level: First
- Area: 166.5
- Dimensions: 11.1 x 15
Heating
- Central, ENERGY STAR Qualified Heat Pump
Cooling
- Central Air, Ceiling Fan(s), ENERGY STAR Qualified Equipment
Appliances
- Included: Electric Water Heater, Built In Microwave, Dishwasher, Disposal, Microwave, Refrigerator, ENERGY STAR Qualified Dishwasher, ENERGY STAR Qualified Refrigerator, ENERGY STAR Qualified Appliances
- Laundry: Inside, W/D Hookups, Laundry Room
Features
- Bar, Ceiling Fan(s)
- Windows: Blinds
- Has basement: No
Interior area
- Total structure area: 1,560
- Total interior livable area: 1,560 sqft
Property
Parking
- Parking features: Driveway, Front Entrance, Converted Garage
- Has uncovered spaces: Yes
Features
- Levels: One
- Stories: 1
- Patio & porch: Patio
- Pool features: None
- Fencing: Back Yard,Chain Link,Privacy
Lot
- Size: 9,583 sqft
- Dimensions: 75x129x74x129
- Features: Central Access, Interior Lot
Details
- Parcel number: 362s311500004001
- Zoning description: Res Single
Construction
Type & style
- Home type: SingleFamily
- Architectural style: Traditional
- Property subtype: Single Family Residence
Materials
- Brick, Frame
- Foundation: Slab
- Roof: Shingle
Condition
- Resale
- New construction: No
- Year built: 1974
Details
- Warranty included: Yes
Utilities & green energy
- Electric: Circuit Breakers
- Sewer: Public Sewer
- Water: Public
Green energy
- Energy efficient items: Insulation, Insulated Walls, Appliances
Community & neighborhood
Security
- Security features: Smoke Detector(s)
Location
- Region: Pensacola
- Subdivision: Yorkshire Estates
HOA & financial
HOA
- Has HOA: No
- Services included: None
Other
Other facts
- Road surface type: Paved
Price history
| Date | Event | Price |
|---|---|---|
| 4/14/2025 | Listing removed | $1,950$1/sqft |
Source: Zillow Rentals Report a problem | ||
| 3/25/2025 | Listed for rent | $1,950$1/sqft |
Source: Zillow Rentals Report a problem | ||
| 3/24/2025 | Sold | $257,000-3.3%$165/sqft |
Source: | ||
| 2/7/2025 | Contingent | $265,700$170/sqft |
Source: | ||
| 2/6/2025 | Price change | $265,700-3.9%$170/sqft |
Source: | ||
Public tax history
| Year | Property taxes | Tax assessment |
|---|---|---|
| 2024 | $2,015 +20.1% | $146,092 +17.4% |
| 2023 | $1,677 +7.8% | $124,395 +9.1% |
| 2022 | $1,556 +10.3% | $113,980 +22.8% |
Find assessor info on the county website
Neighborhood: 32526
Nearby schools
GreatSchools rating
- 8/10Bellview Elementary SchoolGrades: PK-5Distance: 1.9 mi
- 2/10Bellview Middle SchoolGrades: 6-8Distance: 1.9 mi
- 2/10Pine Forest High SchoolGrades: 9-12Distance: 3.3 mi
Schools provided by the listing agent
- Elementary: Bellview
- Middle: BELLVIEW
- High: Pine Forest
Source: PAR. This data may not be complete. We recommend contacting the local school district to confirm school assignments for this home.

Get pre-qualified for a loan
At Zillow Home Loans, we can pre-qualify you in as little as 5 minutes with no impact to your credit score.An equal housing lender. NMLS #10287.
Sell for more on Zillow
Get a free Zillow Showcase℠ listing and you could sell for .
$256,500
2% more+ $5,130
With Zillow Showcase(estimated)
$261,630
