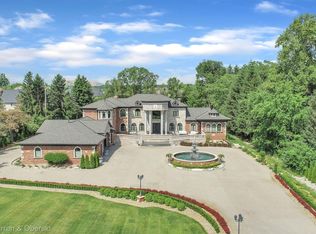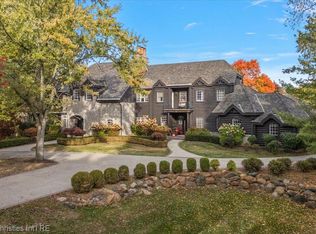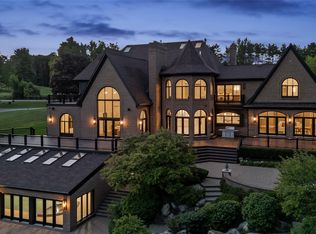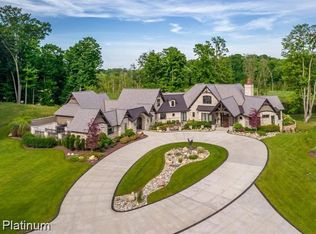Introducing a truly one-of-a-kind gated estate in South Lyon, crafted by renowned builder Patrick Widing Custom Homes, a car collector’s dream and an entertainer’s paradise. This meticulously designed Country French Colonial spans 8.95 acres and over 15 million dollars has been invested into creating this world class property. Boasting over 9,800 sq ft above grade (plus a 5,324 sq ft of finished lower level), the home includes a private guest house, 6 bedrooms, 7 full and 1 half baths, and top-tier luxury finishes throughout. The first-floor primary suite features a fireplace, hardwood floors, marble spa bath with heated floors, and quartz countertops. The estate is ideal for automotive enthusiasts with multiple structures housing over 30 cars, a mechanic's dream garage. Outdoor highlights include a new $700K resort-style pool and pool house, a 4-hole par-3 golf course, and professionally landscaped grounds offering unparalleled privacy and serenity. Inside, you'll find an exquisite study with judges paneling, multiple limestone fireplaces, a phenomenal gourmet kitchen, a sunroom, and a family room designed for relaxation and entertaining. The lower level features a full kitchen, bar with custom millwork, home theater, temperature-controlled wine cellar, and elevator access. Over $250K in custom lighting and Control4 smart home automation elevate this estate to a new level of luxury. Every inch is well-appointed with detailed woodwork, soaring ceilings, and panoramic views.
This is more than a home, it's a private resort estate unlike anything else on the market.
For sale
$5,950,000
58415 Ten Mile Rd, South Lyon, MI 48178
6beds
15,062sqft
Est.:
Single Family Residence
Built in 2009
8.79 Acres Lot
$5,628,300 Zestimate®
$395/sqft
$-- HOA
What's special
Multiple limestone fireplacesHome theaterGated estateSoaring ceilingsHardwood floorsFirst-floor primary suiteTemperature-controlled wine cellar
- 14 days |
- 2,929 |
- 132 |
Zillow last checked: 8 hours ago
Listing updated: January 17, 2026 at 03:45am
Listed by:
John K Goodman 248-770-3114,
Century 21 Curran & Oberski 734-464-6400
Source: Realcomp II,MLS#: 20261000942
Tour with a local agent
Facts & features
Interior
Bedrooms & bathrooms
- Bedrooms: 6
- Bathrooms: 8
- Full bathrooms: 7
- 1/2 bathrooms: 1
Primary bedroom
- Level: Entry
- Area: 384
- Dimensions: 24 X 16
Bedroom
- Level: Second
- Area: 920
- Dimensions: 46 X 20
Bedroom
- Level: Second
- Area: 416
- Dimensions: 26 X 16
Bedroom
- Level: Entry
- Area: 345
- Dimensions: 23 X 15
Bedroom
- Level: Second
- Area: 299
- Dimensions: 23 X 13
Bedroom
- Level: Basement
- Area: 464
- Dimensions: 29 X 16
Primary bathroom
- Level: Entry
- Area: 300
- Dimensions: 30 X 10
Other
- Level: Second
- Area: 154
- Dimensions: 14 X 11
Other
- Level: Second
- Area: 66
- Dimensions: 11 X 6
Other
- Level: Basement
- Area: 72
- Dimensions: 12 X 6
Other
- Level: Second
- Area: 110
- Dimensions: 11 X 10
Other
- Level: Basement
- Area: 357
- Dimensions: 21 X 17
Other
- Level: Entry
- Area: 165
- Dimensions: 15 X 11
Other
- Level: Entry
- Area: 48
- Dimensions: 8 X 6
Dining room
- Level: Entry
- Area: 255
- Dimensions: 17 X 15
Family room
- Level: Entry
- Area: 361
- Dimensions: 19 X 19
Great room
- Level: Entry
- Area: 450
- Dimensions: 25 X 18
Kitchen
- Level: Entry
- Area: 500
- Dimensions: 25 X 20
Library
- Level: Entry
- Area: 240
- Dimensions: 16 X 15
Other
- Level: Entry
- Area: 306
- Dimensions: 18 X 17
Heating
- Forced Air, Natural Gas
Cooling
- Ceiling Fans, Central Air
Appliances
- Included: Dishwasher, Disposal, Double Oven, Dryer, Free Standing Electric Range, Free Standing Refrigerator, Humidifier, Microwave, Range Hood, Washer, Wine Cooler, Water Softener Owned
Features
- Elevator, High Speed Internet, Programmable Thermostat, Wet Bar
- Basement: Finished,Walk Out Access
- Has fireplace: Yes
- Fireplace features: Basement, Family Room, Gas, Great Room, Library, Other Locations
Interior area
- Total interior livable area: 15,062 sqft
- Finished area above ground: 9,828
- Finished area below ground: 5,234
Video & virtual tour
Property
Parking
- Total spaces: 9
- Parking features: Three Car Garage, Sixor More Car Garage, Attached, Detached, Electricityin Garage, Heated Garage, Garage Door Opener, Workshop In Garage
- Attached garage spaces: 9
Features
- Levels: Two
- Stories: 2
- Entry location: GroundLevelwSteps
- Patio & porch: Covered, Patio, Porch
- Exterior features: Balcony, Lighting
- Pool features: In Ground
- Fencing: Fenced
Lot
- Size: 8.79 Acres
- Features: Irregular Lot, Sprinklers, Wooded
Details
- Additional structures: Second Garage
- Parcel number: 2128100040
- Special conditions: Short Sale No,Standard
Construction
Type & style
- Home type: SingleFamily
- Architectural style: Country French
- Property subtype: Single Family Residence
Materials
- Brick, Other, Stone
- Foundation: Basement, Poured
- Roof: Asphalt
Condition
- New construction: No
- Year built: 2009
- Major remodel year: 2024
Utilities & green energy
- Electric: Circuit Breakers, Generator
- Sewer: Septic Tank
- Water: Well
- Utilities for property: Cable Available
Community & HOA
Community
- Security: Gated Community, Smoke Detectors
HOA
- Has HOA: No
Location
- Region: South Lyon
Financial & listing details
- Price per square foot: $395/sqft
- Tax assessed value: $1,421,320
- Annual tax amount: $44,567
- Date on market: 1/6/2026
- Cumulative days on market: 162 days
- Listing agreement: Exclusive Right To Sell
- Listing terms: Cash,Conventional
Estimated market value
$5,628,300
$5.35M - $5.91M
$7,292/mo
Price history
Price history
| Date | Event | Price |
|---|---|---|
| 10/21/2025 | Price change | $5,950,000-20.7%$395/sqft |
Source: | ||
| 8/12/2025 | Listed for sale | $7,500,000+188.5%$498/sqft |
Source: | ||
| 2/11/2022 | Sold | $2,600,000-25.7%$173/sqft |
Source: Public Record Report a problem | ||
| 12/7/2021 | Pending sale | $3,500,000$232/sqft |
Source: | ||
| 11/8/2021 | Listing removed | -- |
Source: | ||
Public tax history
Public tax history
| Year | Property taxes | Tax assessment |
|---|---|---|
| 2024 | $40,418 +9.9% | $1,511,610 +16.3% |
| 2023 | $36,774 -32.2% | $1,300,000 -6.5% |
| 2022 | $54,203 +1.1% | $1,390,490 +10.3% |
Find assessor info on the county website
BuyAbility℠ payment
Est. payment
$37,508/mo
Principal & interest
$28781
Property taxes
$6644
Home insurance
$2083
Climate risks
Neighborhood: 48178
Nearby schools
GreatSchools rating
- 7/10Sayre Elementary SchoolGrades: K-5Distance: 1.1 mi
- 8/10Millennium Middle SchoolGrades: 6-8Distance: 1.6 mi
- 8/10South Lyon East High SchoolGrades: 9-12Distance: 3.2 mi
- Loading
- Loading




