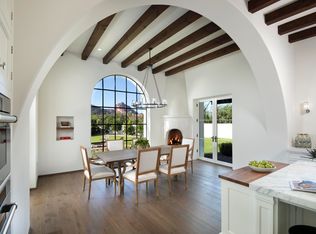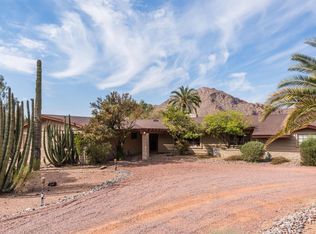Sold for $6,750,000
$6,750,000
5842 E Redwing Rd, Paradise Valley, AZ 85253
5beds
6baths
8,306sqft
Single Family Residence
Built in 2012
1.09 Acres Lot
$6,718,000 Zestimate®
$813/sqft
$38,837 Estimated rent
Home value
$6,718,000
$6.11M - $7.32M
$38,837/mo
Zestimate® history
Loading...
Owner options
Explore your selling options
What's special
Framed by the dramatic silhouettes of Mummy and Camelback Mountain, this Paradise Valley estate blends artisan craftsmanship with a seamless indoor-outdoor lifestyle. Built by La Casona in 2013 on just over an acre, the home is introduced by a gated courtyard leading you to light-filled living spaces. A formal dining room with hand-painted dome, an elegant living room with barrel ceiling, and a media room with seating- create inviting places to gather. The kitchen pairs dual islands in butcher block and Carrera marble with a walk-in pantry and separate butler's pantry for effortless entertaining. In the great room, a stone fireplace and exposed beams open to the central courtyard. The primary suite offers its own fireplace, dual baths, and two walk-in closets, with three... additional en-suite bedrooms and guest casita add to the versatility. A 4-car garage and room for a sport court complete this exceptional property. Lush resort style living is complete with heated pool and spa accented by a cascading-water feature -perfect for year round relaxation and entertaining. Expansive covered patios, native landscaping, complete with outdoor kitchen and seating areas with picturesque Camelback views. This is truly a one-of-a-kind estate where every detail reflects sophisticated craftsmanship.
Zillow last checked: 8 hours ago
Listing updated: September 22, 2025 at 07:10pm
Listed by:
Brian C North 480-250-6687,
Compass,
James Greenwalt 602-833-7377,
Compass
Bought with:
Carol R Adams, SA502354000
Compass
Source: ARMLS,MLS#: 6904215

Facts & features
Interior
Bedrooms & bathrooms
- Bedrooms: 5
- Bathrooms: 6
Heating
- Natural Gas
Cooling
- Central Air, Ceiling Fan(s), Programmable Thmstat
Appliances
- Included: Gas Cooktop, Water Purifier
Features
- High Speed Internet, Smart Home, Granite Counters, Double Vanity, Eat-in Kitchen, Breakfast Bar, 9+ Flat Ceilings, Central Vacuum, No Interior Steps, Vaulted Ceiling(s), Wet Bar, Kitchen Island, Pantry, 2 Master Baths, Full Bth Master Bdrm, Separate Shwr & Tub
- Flooring: Carpet, Stone, Wood
- Windows: Low Emissivity Windows, Double Pane Windows, Mechanical Sun Shds, Wood Frames
- Has basement: No
- Has fireplace: Yes
- Fireplace features: Family Room, Living Room, Master Bedroom, Gas
Interior area
- Total structure area: 8,306
- Total interior livable area: 8,306 sqft
Property
Parking
- Total spaces: 12
- Parking features: Gated, Garage Door Opener, Direct Access, Circular Driveway, Attch'd Gar Cabinets, Rear Vehicle Entry
- Garage spaces: 4
- Uncovered spaces: 8
Features
- Stories: 1
- Patio & porch: Covered
- Exterior features: Misting System, Private Yard, Built-in Barbecue
- Has private pool: Yes
- Pool features: Play Pool, Heated
- Has spa: Yes
- Spa features: Heated, Private, Bath
- Fencing: Block
Lot
- Size: 1.09 Acres
- Features: Desert Back, Desert Front, Cul-De-Sac, Synthetic Grass Frnt, Auto Timer H2O Front
Details
- Additional structures: Guest House, Gazebo
- Parcel number: 16934006
Construction
Type & style
- Home type: SingleFamily
- Architectural style: Santa Barbara/Tuscan
- Property subtype: Single Family Residence
Materials
- Stucco, Wood Frame, Painted
- Roof: Tile
Condition
- Year built: 2012
Details
- Builder name: La Casona
Utilities & green energy
- Sewer: Septic Tank
- Water: Pvt Water Company
Community & neighborhood
Security
- Security features: Fire Sprinkler System, Security System Owned
Location
- Region: Paradise Valley
- Subdivision: PARADISE HOME ESTATES
Other
Other facts
- Listing terms: Cash,Conventional
- Ownership: Fee Simple
Price history
| Date | Event | Price |
|---|---|---|
| 9/22/2025 | Sold | $6,750,000$813/sqft |
Source: | ||
| 8/30/2025 | Listed for sale | $6,750,000-2.1%$813/sqft |
Source: | ||
| 6/22/2025 | Listing removed | $6,895,000$830/sqft |
Source: | ||
| 4/4/2025 | Price change | $6,895,000-1.4%$830/sqft |
Source: | ||
| 2/5/2025 | Price change | $6,995,000-9.7%$842/sqft |
Source: | ||
Public tax history
| Year | Property taxes | Tax assessment |
|---|---|---|
| 2025 | $19,086 +4.8% | $520,030 +6% |
| 2024 | $18,220 +1.4% | $490,710 +67.6% |
| 2023 | $17,965 +3.5% | $292,738 -9.2% |
Find assessor info on the county website
Neighborhood: 85253
Nearby schools
GreatSchools rating
- 9/10Kiva Elementary SchoolGrades: PK-6Distance: 1.4 mi
- 5/10Mohave Middle SchoolGrades: 6-8Distance: 3.4 mi
- 9/10Saguaro High SchoolGrades: 9-12Distance: 2.7 mi
Schools provided by the listing agent
- Elementary: Kiva Elementary School
- Middle: Mohave Middle School
- High: Saguaro High School
- District: Scottsdale Unified District
Source: ARMLS. This data may not be complete. We recommend contacting the local school district to confirm school assignments for this home.
Get a cash offer in 3 minutes
Find out how much your home could sell for in as little as 3 minutes with a no-obligation cash offer.
Estimated market value$6,718,000
Get a cash offer in 3 minutes
Find out how much your home could sell for in as little as 3 minutes with a no-obligation cash offer.
Estimated market value
$6,718,000


