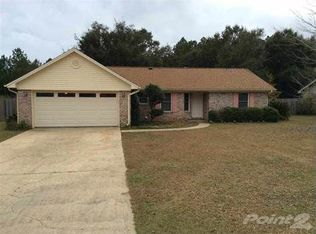Sold for $230,000 on 10/17/25
$230,000
5843 Ibis Rd, Milton, FL 32583
3beds
1,687sqft
Single Family Residence
Built in 1994
0.68 Acres Lot
$231,500 Zestimate®
$136/sqft
$1,916 Estimated rent
Home value
$231,500
$220,000 - $243,000
$1,916/mo
Zestimate® history
Loading...
Owner options
Explore your selling options
What's special
Brick Home on a Spacious Lot! Welcome to this well-maintained 3-bedroom, 2-bathroom brick home offering 1,687 square feet of comfortable living space on a generous .68-acre lot. Step inside to a warm and inviting Primary room featuring a cozy fireplace and French doors that open to the backyard, creating a seamless flow into the open kitchen and dining area—perfect for everyday living and entertaining. The kitchen offers a convenient breakfast bar and a dining area with a large bay window that floods the space with natural light. The primary suite is a peaceful retreat with its own ensuite bathroom and private access through French doors. The two additional bedrooms are thoughtfully laid out to provide comfort and flexibility for family, guests, or a home office. Out back, enjoy the expansive yard from your open deck—ideal for grilling, relaxing, or hosting gatherings. With plenty of space to play, garden, or even add a pool, the possibilities are endless. This Brick home offers a perfect blend of character, space, and functionality. Schedule your private tour today!
Zillow last checked: 8 hours ago
Listing updated: October 18, 2025 at 05:29am
Listed by:
Erik Hansen 850-741-1410,
KELLER WILLIAMS REALTY GULF COAST
Bought with:
Christine Dougherty
GREAT SOUTHERN REAL ESTATE, LLC
Source: PAR,MLS#: 667490
Facts & features
Interior
Bedrooms & bathrooms
- Bedrooms: 3
- Bathrooms: 2
- Full bathrooms: 2
Bedroom
- Level: First
- Area: 150.06
- Dimensions: 12.17 x 12.33
Bedroom 1
- Level: First
- Area: 139.92
- Dimensions: 12.17 x 11.5
Bathroom
- Level: First
- Area: 43.33
- Dimensions: 8.67 x 5
Dining room
- Level: First
- Area: 133.48
- Dimensions: 12.42 x 10.75
Kitchen
- Level: First
- Area: 175.27
- Dimensions: 11.75 x 14.92
Living room
- Level: First
- Area: 326.56
- Dimensions: 17.42 x 18.75
Heating
- Central, Natural Gas, Fireplace(s)
Cooling
- Central Air, Ceiling Fan(s)
Appliances
- Included: Gas Water Heater, Dishwasher, Refrigerator
- Laundry: Inside, W/D Hookups, Laundry Room
Features
- Bar, Cathedral Ceiling(s), Ceiling Fan(s), High Ceilings
- Flooring: Concrete, Tile
- Windows: Double Pane Windows
- Has basement: No
- Has fireplace: Yes
Interior area
- Total structure area: 1,687
- Total interior livable area: 1,687 sqft
Property
Parking
- Total spaces: 2
- Parking features: 2 Car Garage, Front Entrance, Side Entrance, Garage Door Opener
- Garage spaces: 2
Features
- Levels: One
- Stories: 1
- Patio & porch: Patio, Porch
- Pool features: None
- Fencing: Back Yard
Lot
- Size: 0.68 Acres
- Dimensions: 100X298
- Features: Central Access
Details
- Parcel number: 191n280110000000600
- Zoning description: Res Single
Construction
Type & style
- Home type: SingleFamily
- Architectural style: Traditional
- Property subtype: Single Family Residence
Materials
- Brick
- Foundation: Slab
- Roof: Shingle
Condition
- Resale
- New construction: No
- Year built: 1994
Utilities & green energy
- Electric: Copper Wiring
- Sewer: Septic Tank
- Utilities for property: Cable Available
Green energy
- Energy efficient items: Insulation, Insulated Walls
Community & neighborhood
Security
- Security features: Smoke Detector(s)
Location
- Region: Milton
- Subdivision: Avalon Park
HOA & financial
HOA
- Has HOA: No
Price history
| Date | Event | Price |
|---|---|---|
| 10/17/2025 | Sold | $230,000-9.8%$136/sqft |
Source: | ||
| 8/11/2025 | Contingent | $255,000$151/sqft |
Source: | ||
| 7/10/2025 | Listed for sale | $255,000$151/sqft |
Source: | ||
Public tax history
| Year | Property taxes | Tax assessment |
|---|---|---|
| 2024 | $1,059 +34.2% | $101,073 +3% |
| 2023 | $789 +4% | $98,129 +3% |
| 2022 | $758 +2% | $95,271 +3% |
Find assessor info on the county website
Neighborhood: 32583
Nearby schools
GreatSchools rating
- 3/10Bennett C Russell Elementary SchoolGrades: PK-5Distance: 1.1 mi
- 7/10Avalon Middle SchoolGrades: 6-8Distance: 1.2 mi
- 4/10Milton High SchoolGrades: 9-12Distance: 4.3 mi
Schools provided by the listing agent
- Elementary: Bennett C Russell
- Middle: AVALON
- High: Milton
Source: PAR. This data may not be complete. We recommend contacting the local school district to confirm school assignments for this home.

Get pre-qualified for a loan
At Zillow Home Loans, we can pre-qualify you in as little as 5 minutes with no impact to your credit score.An equal housing lender. NMLS #10287.
Sell for more on Zillow
Get a free Zillow Showcase℠ listing and you could sell for .
$231,500
2% more+ $4,630
With Zillow Showcase(estimated)
$236,130