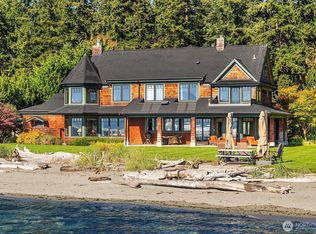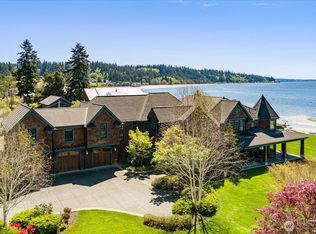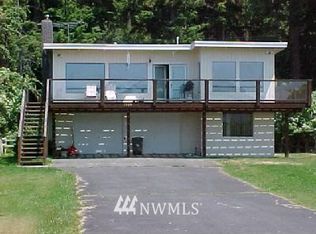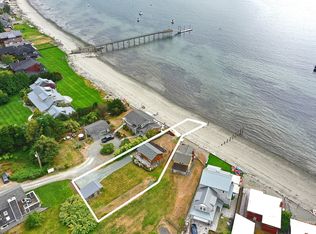Unrivaled waterfront luxury on Whidbey Islands coveted Mutiny Bay. This gated 1.6 acre estate offers 214' of pristine no bank sandy beachfront with sweeping views of Puget Sound and the Olympic mountains. The private compound includes sophisticated main residence, elegant guest house, and a beautifully appointed carriage house. Impeccable landscaping, expansive entertaining, a shared 400' plus dock for boats, water craft and float plane creates the ultimate retreat. A rare opportunity to own one of the Pacific Northwest finest coastal Estates.
Active
Listed by:
Buz McKinley,
Windermere Real Estate GH LLC,
Maxwell McKinley,
Windermere Real Estate GH LLC
$15,000,000
5844 & 5848 Mutiny Bay Road, Freeland, WA 98249
12beds
13,604sqft
Est.:
Single Family Residence
Built in 2012
1.6 Acres Lot
$-- Zestimate®
$1,103/sqft
$-- HOA
What's special
Waterfront luxurySophisticated main residenceImpeccable landscapingExpansive entertainingBeautifully appointed carriage house
- 222 days |
- 1,797 |
- 55 |
Zillow last checked: 8 hours ago
Listing updated: November 03, 2025 at 04:27pm
Listed by:
Buz McKinley,
Windermere Real Estate GH LLC,
Maxwell McKinley,
Windermere Real Estate GH LLC
Source: NWMLS,MLS#: 2408840
Tour with a local agent
Facts & features
Interior
Bedrooms & bathrooms
- Bedrooms: 12
- Bathrooms: 15
- Full bathrooms: 11
- 3/4 bathrooms: 3
- 1/2 bathrooms: 1
- Main level bathrooms: 1
Other
- Level: Main
Bonus room
- Level: Main
Den office
- Level: Main
Dining room
- Level: Main
Entry hall
- Level: Main
Family room
- Level: Main
Great room
- Level: Main
Kitchen with eating space
- Level: Main
Living room
- Level: Main
Utility room
- Level: Main
Heating
- Fireplace, 90%+ High Efficiency, Forced Air, Heat Pump, Electric, Propane
Cooling
- Forced Air, Heat Pump
Appliances
- Included: Dishwasher(s), Disposal, Double Oven, Dryer(s), Microwave(s), Refrigerator(s), Stove(s)/Range(s), Washer(s), Garbage Disposal, Water Heater: Tankless, Water Heater Location: Mechanical Room
Features
- Bath Off Primary, Dining Room, High Tech Cabling
- Flooring: Ceramic Tile, Hardwood, Carpet
- Doors: French Doors
- Windows: Double Pane/Storm Window, Skylight(s)
- Basement: None
- Number of fireplaces: 5
- Fireplace features: Gas, Wood Burning, Main Level: 4, Upper Level: 1, Fireplace
Interior area
- Total structure area: 5,306
- Total interior livable area: 13,604 sqft
Video & virtual tour
Property
Parking
- Total spaces: 2
- Parking features: Attached Garage, Detached Garage
- Attached garage spaces: 2
Features
- Levels: Two
- Stories: 2
- Entry location: Main
- Patio & porch: Second Primary Bedroom, Bath Off Primary, Double Pane/Storm Window, Dining Room, Elevator, Fireplace, Fireplace (Primary Bedroom), French Doors, High Tech Cabling, Jetted Tub, Security System, Skylight(s), Vaulted Ceiling(s), Walk-In Closet(s), Water Heater, Wet Bar, Wired for Generator
- Spa features: Bath
- Has view: Yes
- View description: Bay, Mountain(s), Sound
- Has water view: Yes
- Water view: Bay,Sound
- Waterfront features: Bayfront, No Bank, Sound
- Frontage length: Waterfront Ft: 238
Lot
- Size: 1.6 Acres
- Features: Paved, Athletic Court, Cable TV, Dock, Fenced-Partially, Gated Entry, High Speed Internet, Irrigation, Moorage, Patio, Propane, Shop, Sprinkler System
- Topography: Level
- Residential vegetation: Fruit Trees, Garden Space
Details
- Additional structures: ADU Beds: 1, ADU Baths: 1
- Parcel number: R229151841590
- Zoning: RR
- Zoning description: Jurisdiction: County
- Special conditions: Standard
- Other equipment: Wired for Generator
Construction
Type & style
- Home type: SingleFamily
- Architectural style: Traditional
- Property subtype: Single Family Residence
Materials
- Wood Siding, Wood Products
- Foundation: Poured Concrete
- Roof: Tile
Condition
- Very Good
- Year built: 2012
Details
- Builder name: Gemkow
Utilities & green energy
- Electric: Company: PSA
- Sewer: Septic Tank
- Water: Public, Company: Cascadia
- Utilities for property: Comcast, Xfinity
Community & HOA
Community
- Security: Security System
- Subdivision: Mutiny Bay
Location
- Region: Freeland
Financial & listing details
- Price per square foot: $1,103/sqft
- Annual tax amount: $93,802
- Date on market: 11/11/2024
- Cumulative days on market: 471 days
- Listing terms: Cash Out,Conventional
- Inclusions: Dishwasher(s), Double Oven, Dryer(s), Garbage Disposal, Microwave(s), Refrigerator(s), Stove(s)/Range(s), Washer(s)
Estimated market value
Not available
Estimated sales range
Not available
$3,284/mo
Price history
Price history
| Date | Event | Price |
|---|---|---|
| 7/17/2025 | Listed for sale | $15,000,000$1,103/sqft |
Source: | ||
Public tax history
Public tax history
Tax history is unavailable.BuyAbility℠ payment
Est. payment
$80,673/mo
Principal & interest
$72673
Property taxes
$8000
Climate risks
Neighborhood: 98249
Nearby schools
GreatSchools rating
- 4/10South Whidbey ElementaryGrades: K-6Distance: 6.2 mi
- 7/10South Whidbey Middle SchoolGrades: 7-8Distance: 6.2 mi
- 7/10South Whidbey High SchoolGrades: 9-12Distance: 6.2 mi



