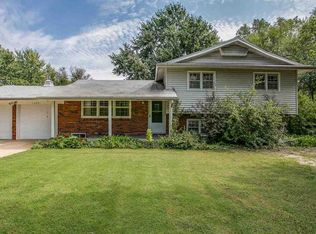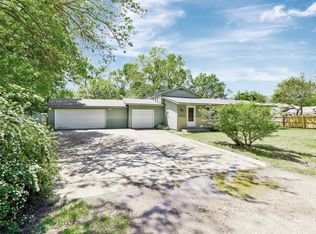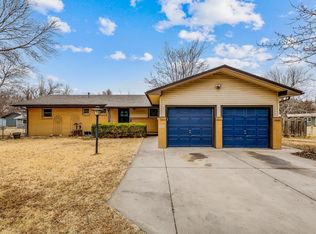Country home on large lot close to the city. You will enjoy the privacy and ability to store trailers or an RV. Large home with completely updated kitchen, new cabinets, granite countertops, new stainless steel appliances, and beautiful flooring throughout the home. Four bedrooms, two full baths, large private and fenced lot in a park-like setting. Both bathrooms have been updated with new tile and countertops. This home is completely move-in ready! Enjoy your privacy and updated home. GREAT PRICE! A LOT OF BANG FOR YOUR BUCK!
This property is off market, which means it's not currently listed for sale or rent on Zillow. This may be different from what's available on other websites or public sources.


