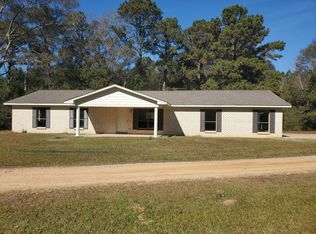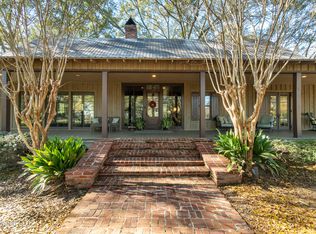WANT A LITTLE TOUCH OF HEAVEN FOR YOURSELF? You have to see this amazing property. Home designed by Ken Tate. Antique reclaimed heart pine floors, old Chicago antique brick and at least 2400 sq ft of porches. Galvalume 18 gauge metal roof adorns the Cypress wood exterior walls. Cypress also lines the inside of the dog trot entry. You'll love this unusual floor plan. 10' ceilings, solid wood doors, windows everywhere, bonus rm of all pine, 2 bedrooms down and one up with bonus. For you hunters, deer galore! 2 stocked ponds, a shooting range w/shooting house. Also approx. 40 acres in planted pines. House is on community water but there is a well. If this property were closer to Hattiesburg it would go for over $700k. Property is fenced and has two entrances. Note: no sign in the yard.
This property is off market, which means it's not currently listed for sale or rent on Zillow. This may be different from what's available on other websites or public sources.


