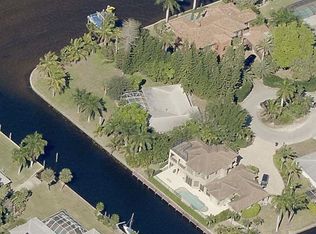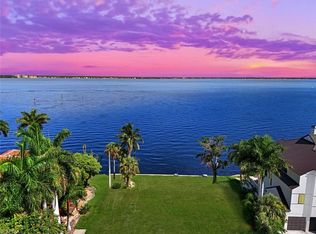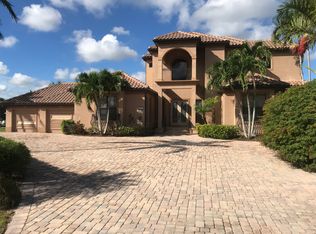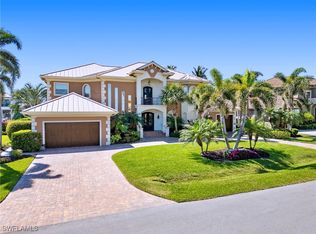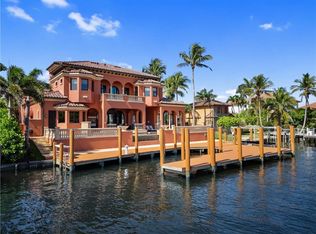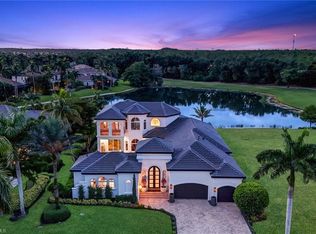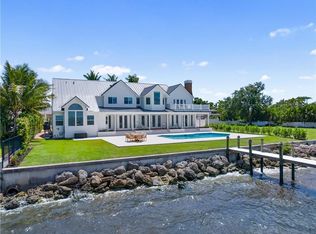Welcome to 5844 Riverside Lane. Experience timeless elegance in this exquisite old-world estate designed by renowned architect W.A. Bud Lawrence. Perfectly positioned along the Caloosahatchee River, this home exudes charm and character unlike any other property on the market today. Boasting an exceptionally rare 177 feet of river frontage and an expansive backyard complete with a basketball court, the sense of space, privacy, and exclusivity is unmatched. With over 4,800 square feet of living area, the home features four generously sized bedrooms, an upstairs den, a temperature-controlled library, a TV room, a formal dining area, a breakfast nook with some of the best views in the home, and a grand living room with soaring ceilings. Step outside the kitchen to discover multiple intimate courtyard seating areas that evoke the ambiance of a Mediterranean villa. The pool area offers breathtaking river views, a comfortable pool size, and ample deck space for lounging or entertaining. Distinctive architectural details include copper gutters, Venetian plaster walls, tongue-and-groove wood beam ceilings, hand-carved solid wood doors, custom metal railings, authentic buckshot-detailed wood floors, Mexican Saltillo tile, and Chicago brick accents throughout. Modern upgrades complement the craftsmanship, including a new tile roof (2023), new dock (2023), newer HVAC systems, impact-rated windows and doors, premium kitchen appliances, and a 500-gallon buried propane tank. Constructed entirely of concrete block on both levels, this home offers enduring built quality and strength rarely found in homes today. Located in the Sunset Cove neighborhood off of McGregor Boulevard, one of Fort Myers’ most coveted waterfront enclaves, this residence provides convenient access to Downtown Fort Myers, Sanibel Island, Fort Myers Beach, RSW International Airport, premier shopping and dining, top-rated schools, and so much more. Embrace the unmatched lifestyle offered at 5844 Riverside Lane where old-world craftsmanship meets modern luxury on the banks of the Caloosahatchee.
Active
Price cut: $500K (1/19)
$3,100,000
5844 Riverside Ln, Fort Myers, FL 33919
4beds
4,883sqft
Est.:
Single Family Residence
Built in 1997
0.41 Acres Lot
$-- Zestimate®
$635/sqft
$-- HOA
What's special
Basketball courtChicago brick accentsExpansive backyardViews in the homeMexican saltillo tileHand-carved solid wood doorsCaloosahatchee river
- 81 days |
- 1,194 |
- 42 |
Zillow last checked: 8 hours ago
Listing updated: January 18, 2026 at 05:37pm
Listed by:
Trevor Moore 239-292-5779,
VIP Realty Group Inc
Source: Florida Gulf Coast MLS,MLS#: 2025017019 Originating MLS: Florida Gulf Coast
Originating MLS: Florida Gulf Coast
Tour with a local agent
Facts & features
Interior
Bedrooms & bathrooms
- Bedrooms: 4
- Bathrooms: 5
- Full bathrooms: 4
- 1/2 bathrooms: 1
Rooms
- Room types: Bathroom, Den, Guest Quarters, Media Room, Office, Great Room
Heating
- Central, Electric
Cooling
- Central Air, Ceiling Fan(s), Electric
Appliances
- Included: Dryer, Dishwasher, Freezer, Disposal, Microwave, Range, Refrigerator, Washer
Features
- Bedroom on Main Level, Separate/Formal Dining Room, Dual Sinks, Eat-in Kitchen, French Door(s)/Atrium Door(s), Kitchen Island, Pantry, Shower Only, Separate Shower, Upper Level Primary, Central Vacuum, Home Office, Split Bedrooms, Bathroom, Den, Guest Quarters, Media Room, Office, Great Room
- Flooring: Brick, Carpet, Tile, Wood
- Doors: French Doors
- Windows: Casement Window(s), Single Hung, Impact Glass, Shutters
Interior area
- Total structure area: 5,681
- Total interior livable area: 4,883 sqft
Video & virtual tour
Property
Parking
- Total spaces: 3
- Parking features: Attached, Driveway, Garage, Paved, Garage Door Opener
- Attached garage spaces: 3
- Has uncovered spaces: Yes
Features
- Levels: Two
- Stories: 2
- Patio & porch: Open, Porch
- Exterior features: Courtyard, Security/High Impact Doors, Sprinkler/Irrigation, Outdoor Grill
- Has private pool: Yes
- Pool features: Concrete, In Ground
- Has view: Yes
- View description: River, Water
- Has water view: Yes
- Water view: River,Water
- Waterfront features: River Front, Seawall
Lot
- Size: 0.41 Acres
- Dimensions: 98 x 162 x 177 x 153
- Features: Cul-De-Sac, Oversized Lot, Sprinklers Automatic
Details
- Parcel number: 1645240500063.0000
- Lease amount: $0
- Zoning description: RS-1
Construction
Type & style
- Home type: SingleFamily
- Architectural style: Two Story
- Property subtype: Single Family Residence
Materials
- Block, Concrete, Stucco
- Roof: Tile
Condition
- Resale
- Year built: 1997
Utilities & green energy
- Sewer: Public Sewer
- Water: Public
- Utilities for property: Cable Available
Community & HOA
Community
- Features: Non-Gated
- Security: None
- Subdivision: SUNSET COVE
HOA
- Has HOA: No
- Amenities included: None
- Services included: None
- Condo and coop fee: $0
- Membership fee: $0
Location
- Region: Fort Myers
Financial & listing details
- Price per square foot: $635/sqft
- Tax assessed value: $2,934,583
- Annual tax amount: $13,502
- Date on market: 11/1/2025
- Cumulative days on market: 80 days
- Listing terms: All Financing Considered,Cash
- Ownership: Single Family
- Road surface type: Paved
Estimated market value
Not available
Estimated sales range
Not available
Not available
Price history
Price history
| Date | Event | Price |
|---|---|---|
| 1/19/2026 | Price change | $3,100,000-13.9%$635/sqft |
Source: | ||
| 11/1/2025 | Listed for sale | $3,600,000+47.6%$737/sqft |
Source: | ||
| 7/17/2020 | Listing removed | $2,439,000$499/sqft |
Source: Royal Shell Real Estate Inc #220012967 Report a problem | ||
| 3/23/2020 | Price change | $2,439,000-2.2%$499/sqft |
Source: Royal Shell Real Estate Inc #220012967 Report a problem | ||
| 7/23/2019 | Listed for sale | $2,495,000+600.1%$511/sqft |
Source: Royal Shell Real Estate Inc #219047782 Report a problem | ||
Public tax history
Public tax history
| Year | Property taxes | Tax assessment |
|---|---|---|
| 2024 | $13,503 +2% | $956,814 +3% |
| 2023 | $13,233 +0.7% | $928,946 +3% |
| 2022 | $13,138 0% | $901,889 +3% |
Find assessor info on the county website
BuyAbility℠ payment
Est. payment
$20,161/mo
Principal & interest
$15459
Property taxes
$3617
Home insurance
$1085
Climate risks
Neighborhood: McGregor
Nearby schools
GreatSchools rating
- 8/10Tanglewood Elementary SchoolGrades: PK-5Distance: 2 mi
- 7/10Cypress Lake Middle SchoolGrades: 6-8Distance: 1.6 mi
- 4/10Cypress Lake High SchoolGrades: 9-12Distance: 1.9 mi
- Loading
- Loading
