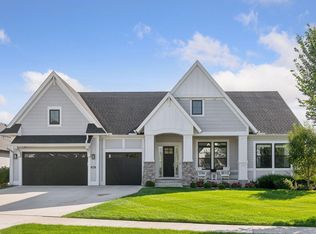Closed
$1,720,000
5845 Club Valley Rd, Shorewood, MN 55331
5beds
5,616sqft
Single Family Residence
Built in 2021
0.31 Acres Lot
$1,765,400 Zestimate®
$306/sqft
$7,412 Estimated rent
Home value
$1,765,400
$1.66M - $1.89M
$7,412/mo
Zestimate® history
Loading...
Owner options
Explore your selling options
What's special
Home only available due to relocation!! Truly impeccable custom built 2-story in highly desired Mtka Country Club neighborhood. High-end, superior craftsmanship throughout–you will be wowed the moment you walk in! This remarkable home features over 5,600FSFwith absolutely no detail overlooked! Spectacular wall of windows, ideal open flr plan w/luxurious gourmet kitchen, huge kitchen island, main flr office, fabulous sport court & stunning 3season porch w/cozy fireplace! You’ll love the walk out lower lvl w/full bar & entertaining space-fully equipped with theater area & addnt’l BD/BA & oversized garage w/high-end urethane flrs. Impressive, prestigious, custom finishes: Quartz counters, Kohler farmhouse kitchen sink, upgraded gas range top, wine fridge, gorgeous, coffered ceiling, wired speaker system, custom shelving/lighting & private deck overlooking bkyrd! Perfect location-close to downtown Excelsior, parks/trails, Mtka schools, restaurants & shopping. Prepare to be amazed!
Zillow last checked: 8 hours ago
Listing updated: July 01, 2024 at 07:41pm
Listed by:
Ryan M Platzke 952-942-7777,
Coldwell Banker Realty,
Mary Jo Josie Patterson 952-212-5107
Bought with:
Coldwell Banker Realty
Source: NorthstarMLS as distributed by MLS GRID,MLS#: 6368341
Facts & features
Interior
Bedrooms & bathrooms
- Bedrooms: 5
- Bathrooms: 5
- Full bathrooms: 3
- 3/4 bathrooms: 1
- 1/2 bathrooms: 1
Bedroom 1
- Level: Upper
- Area: 255 Square Feet
- Dimensions: 17x15
Bedroom 2
- Level: Upper
- Area: 169 Square Feet
- Dimensions: 13x13
Bedroom 3
- Level: Upper
- Area: 180 Square Feet
- Dimensions: 15x12
Bedroom 4
- Level: Upper
- Area: 156 Square Feet
- Dimensions: 13x12
Bedroom 5
- Level: Lower
- Area: 150 Square Feet
- Dimensions: 15x10
Other
- Level: Basement
- Area: 437 Square Feet
- Dimensions: 19x23
Den
- Level: Main
- Area: 132 Square Feet
- Dimensions: 12x11
Dining room
- Level: Main
- Area: 208 Square Feet
- Dimensions: 16x13
Exercise room
- Level: Lower
- Area: 130 Square Feet
- Dimensions: 13x10
Family room
- Level: Main
- Area: 323 Square Feet
- Dimensions: 19x17
Informal dining room
- Level: Main
- Area: 221 Square Feet
- Dimensions: 17x13
Kitchen
- Level: Main
- Area: 288 Square Feet
- Dimensions: 18x16
Living room
- Level: Lower
- Area: 756 Square Feet
- Dimensions: 21x36
Loft
- Level: Upper
- Area: 168 Square Feet
- Dimensions: 14x12
Heating
- Forced Air, Fireplace(s)
Cooling
- Central Air
Appliances
- Included: Air-To-Air Exchanger, Cooktop, Dishwasher, Disposal, Exhaust Fan, Humidifier, Water Filtration System, Microwave, Range, Refrigerator, Wall Oven, Water Softener Owned
Features
- Basement: Daylight,Drain Tiled,Drainage System,Finished,Full,Concrete,Sump Pump,Walk-Out Access
- Number of fireplaces: 3
- Fireplace features: Family Room, Gas, Stone
Interior area
- Total structure area: 5,616
- Total interior livable area: 5,616 sqft
- Finished area above ground: 3,737
- Finished area below ground: 1,879
Property
Parking
- Total spaces: 3
- Parking features: Attached, Concrete, Garage Door Opener, Insulated Garage
- Attached garage spaces: 3
- Has uncovered spaces: Yes
Accessibility
- Accessibility features: None
Features
- Levels: Two
- Stories: 2
- Patio & porch: Deck, Front Porch, Patio, Porch
- Pool features: None
Lot
- Size: 0.31 Acres
- Dimensions: 157 x 90 x 145 x 92
Details
- Foundation area: 2176
- Parcel number: 3311723420018
- Zoning description: Residential-Single Family
Construction
Type & style
- Home type: SingleFamily
- Property subtype: Single Family Residence
Materials
- Brick/Stone, Fiber Board
- Roof: Age 8 Years or Less,Asphalt
Condition
- Age of Property: 3
- New construction: No
- Year built: 2021
Utilities & green energy
- Gas: Natural Gas
- Sewer: City Sewer/Connected
- Water: City Water/Connected
Community & neighborhood
Location
- Region: Shorewood
- Subdivision: Minnetonka Country Club
HOA & financial
HOA
- Has HOA: Yes
- HOA fee: $230 quarterly
- Services included: Trash, Shared Amenities
- Association name: Associa MN - Sarah Huey
- Association phone: 763-746-1188
Other
Other facts
- Road surface type: Paved
Price history
| Date | Event | Price |
|---|---|---|
| 6/30/2023 | Sold | $1,720,000-4.2%$306/sqft |
Source: | ||
| 5/30/2023 | Pending sale | $1,795,000$320/sqft |
Source: | ||
| 5/11/2023 | Listed for sale | $1,795,000$320/sqft |
Source: | ||
| 6/18/2022 | Listing removed | -- |
Source: | ||
| 5/19/2022 | Listed for sale | $1,795,000+49.4%$320/sqft |
Source: | ||
Public tax history
| Year | Property taxes | Tax assessment |
|---|---|---|
| 2025 | $20,454 +23.1% | $1,632,700 +5.2% |
| 2024 | $16,615 +7.2% | $1,552,200 +16.6% |
| 2023 | $15,503 +105.9% | $1,331,100 +8% |
Find assessor info on the county website
Neighborhood: 55331
Nearby schools
GreatSchools rating
- 9/10Minnewashta Elementary SchoolGrades: K-6Distance: 1.1 mi
- 8/10Minnetonka West Middle SchoolGrades: 6-8Distance: 0.9 mi
- 10/10Minnetonka Senior High SchoolGrades: 9-12Distance: 4.1 mi
Get a cash offer in 3 minutes
Find out how much your home could sell for in as little as 3 minutes with a no-obligation cash offer.
Estimated market value
$1,765,400
Get a cash offer in 3 minutes
Find out how much your home could sell for in as little as 3 minutes with a no-obligation cash offer.
Estimated market value
$1,765,400
