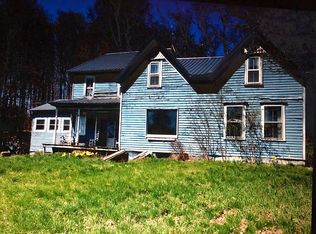1100 square foot 2 bedroom, 2 full bath ranch style home on 3.86 ac+/-. Home is located within walking distance to Lebanon Reservoir and very close to the public boat launch. The home is tucked in behind a row of mature fir trees giving it a great deal of privacy. A very open floor plan with cathedral ceiling, walkin tile shower with a bench, hardwood floors, wood stove, a covered deck and an oversized insulated 2 car garage.
This property is off market, which means it's not currently listed for sale or rent on Zillow. This may be different from what's available on other websites or public sources.

