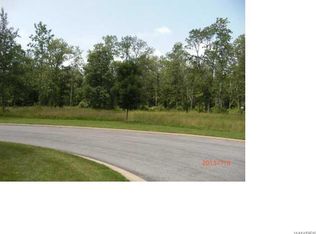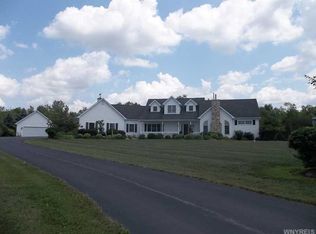Closed
$900,000
5845 Kraus Rd, Clarence, NY 14031
3beds
3,042sqft
Single Family Residence
Built in 1995
4.94 Acres Lot
$905,600 Zestimate®
$296/sqft
$4,881 Estimated rent
Home value
$905,600
$860,000 - $960,000
$4,881/mo
Zestimate® history
Loading...
Owner options
Explore your selling options
What's special
Set on nearly five acres in the highly ranked Clarence School District, this beautifully maintained home offers comfort, privacy, and resort-style living just minutes from town. A long driveway leads to your set-back retreat, complete with a welcoming front porch perfect for morning coffee or evening chats. Inside, you’ll find a spacious and versatile layout with three bedrooms and unfinished space for a possible fourth bedroom. The first-floor primary suite features sliding doors to the back patio, a luxurious ensuite bath with a jetted tub and separate shower, and a walk-in closet. Upstairs, a full bath connects to both the hallway and one of the bedrooms for convenience and privacy. Enjoy cozy nights by the gas fireplace in the cathedral living room with fresh carpet and a second-floor overlook. The oak-floored kitchen and dining area flow effortlessly for entertaining and adjacent butlers pantry has a wet bar with fridge and extra cabinetry. A first floor office with French doors provides a designated space to work from home. Step outside to your personal oasis: a gunite pool with waterfall, hot tub, stamped concrete patio, —all surrounded by flowering trees, perennials, and professional landscaping. Additional features include: 2023 new furnace and AC, new roof on the house 2017, barn roof 2020, 16kW Generac automatic generator, two hot water tanks, first-floor laundry, and attached garage. The huge unfinished basement has direct stair access to the garage. The impressive 30' x 48' barn features two over sized 10' x 10' garage doors with automatic openers, making it ideal for vehicles, a workshop or recreational storage. Fully equipped with both electric and water service, it also includes a spacious second floor- offering endless possibilities to suit your needs. This rare property blends tranquility and convenience—don’t miss your chance to own a slice of paradise in Clarence.
Zillow last checked: 8 hours ago
Listing updated: September 16, 2025 at 09:01am
Listed by:
Sarah A Duran 716-445-6225,
WNY Metro Roberts Realty
Bought with:
Sarah A Duran, 10401241013
WNY Metro Roberts Realty
Source: NYSAMLSs,MLS#: B1613987 Originating MLS: Buffalo
Originating MLS: Buffalo
Facts & features
Interior
Bedrooms & bathrooms
- Bedrooms: 3
- Bathrooms: 3
- Full bathrooms: 2
- 1/2 bathrooms: 1
- Main level bathrooms: 2
- Main level bedrooms: 1
Bedroom 1
- Level: First
- Dimensions: 18.50 x 12.10
Bedroom 1
- Level: First
- Dimensions: 18.50 x 12.10
Other
- Level: First
- Dimensions: 8.00 x 5.00
Other
- Level: First
- Dimensions: 8.00 x 5.00
Dining room
- Level: First
- Dimensions: 12.00 x 15.00
Dining room
- Level: First
- Dimensions: 12.00 x 15.00
Foyer
- Level: First
- Dimensions: 12.00 x 14.00
Foyer
- Level: First
- Dimensions: 12.00 x 14.00
Kitchen
- Level: First
- Dimensions: 12.10 x 11.00
Kitchen
- Level: First
- Dimensions: 12.10 x 11.00
Living room
- Level: First
- Dimensions: 22.00 x 17.00
Living room
- Level: First
- Dimensions: 22.00 x 17.00
Other
- Level: First
- Dimensions: 7.70 x 12.10
Other
- Level: First
- Dimensions: 11.50 x 9.80
Other
- Level: First
- Dimensions: 7.70 x 12.10
Other
- Level: First
- Dimensions: 11.50 x 9.80
Heating
- Gas, Forced Air
Cooling
- Central Air
Appliances
- Included: Dryer, Dishwasher, Gas Cooktop, Disposal, Gas Water Heater, Microwave, Refrigerator, Wine Cooler, Washer
- Laundry: Main Level
Features
- Wet Bar, Ceiling Fan(s), Cathedral Ceiling(s), Separate/Formal Dining Room, Entrance Foyer, Eat-in Kitchen, Separate/Formal Living Room, Home Office, Hot Tub/Spa, Jetted Tub, Kitchen Island, Pantry, Sliding Glass Door(s), Solid Surface Counters, Skylights, Natural Woodwork, Bedroom on Main Level, Convertible Bedroom, Loft, Bath in Primary Bedroom, Main Level Primary
- Flooring: Carpet, Ceramic Tile, Hardwood, Varies
- Doors: Sliding Doors
- Windows: Skylight(s)
- Basement: Full,Walk-Out Access,Sump Pump
- Number of fireplaces: 1
Interior area
- Total structure area: 3,042
- Total interior livable area: 3,042 sqft
Property
Parking
- Total spaces: 2.5
- Parking features: Attached, Garage, Driveway, Other
- Attached garage spaces: 2.5
Features
- Levels: Two
- Stories: 2
- Exterior features: Blacktop Driveway
- Has spa: Yes
- Spa features: Hot Tub
Lot
- Size: 4.94 Acres
- Dimensions: 317 x 678
- Features: Agricultural, Rectangular, Rectangular Lot
Details
- Additional structures: Barn(s), Outbuilding, Second Garage
- Parcel number: 1432000580800001004000
- Special conditions: Standard
- Other equipment: Generator
Construction
Type & style
- Home type: SingleFamily
- Architectural style: Cape Cod
- Property subtype: Single Family Residence
Materials
- Brick, Other, Vinyl Siding
- Foundation: Poured
- Roof: Asphalt
Condition
- Resale
- Year built: 1995
Utilities & green energy
- Electric: Circuit Breakers
- Sewer: Septic Tank
- Water: Connected, Public
- Utilities for property: Electricity Connected, Water Connected
Community & neighborhood
Location
- Region: Clarence
- Subdivision: Holland Land Company's Su
Other
Other facts
- Listing terms: Conventional,FHA,USDA Loan,VA Loan
Price history
| Date | Event | Price |
|---|---|---|
| 9/15/2025 | Sold | $900,000-2.7%$296/sqft |
Source: | ||
| 7/8/2025 | Pending sale | $925,000$304/sqft |
Source: | ||
| 6/23/2025 | Listed for sale | $925,000+2983.3%$304/sqft |
Source: | ||
| 5/25/1994 | Sold | $30,000$10/sqft |
Source: Public Record Report a problem | ||
Public tax history
| Year | Property taxes | Tax assessment |
|---|---|---|
| 2024 | -- | $745,000 +36.7% |
| 2023 | -- | $545,000 |
| 2022 | -- | $545,000 |
Find assessor info on the county website
Neighborhood: 14031
Nearby schools
GreatSchools rating
- 6/10Clarence Center Elementary SchoolGrades: K-5Distance: 0.9 mi
- 7/10Clarence Middle SchoolGrades: 6-8Distance: 1.2 mi
- 10/10Clarence Senior High SchoolGrades: 9-12Distance: 2.5 mi
Schools provided by the listing agent
- High: Clarence Senior High
- District: Clarence
Source: NYSAMLSs. This data may not be complete. We recommend contacting the local school district to confirm school assignments for this home.

