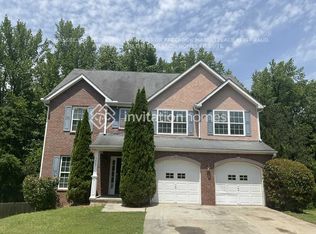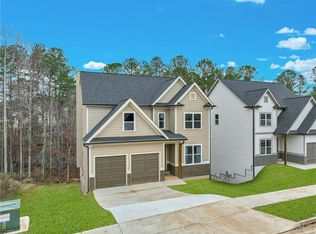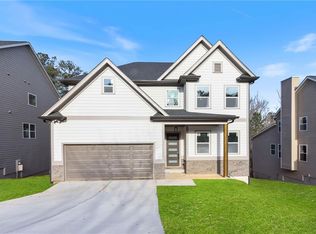Closed
$449,900
5845 Village Loop, Fairburn, GA 30213
4beds
2,767sqft
Single Family Residence, Residential
Built in 2023
0.37 Acres Lot
$446,000 Zestimate®
$163/sqft
$2,851 Estimated rent
Home value
$446,000
$419,000 - $477,000
$2,851/mo
Zestimate® history
Loading...
Owner options
Explore your selling options
What's special
AFFORDABLE LUXURY!! UP TO $10000 BUYER INCENTIVE!! FINAL HOME!! HIGH-END SEMI-CUSTOM construction at an affordable price!! DON'T MISS this opportunity to own a LUXURIOUS home in desirable South Fulton location! 8-FOOT interior doors, luxury low maintenance flooring, stunning quartz countertops throughout, SOARING 2-story family room, complete with custom floor-to-ceiling linear fireplace. Need an office or guest room on the main?! Look no further! Enjoy endless entertaining this sports season in your new gourmet kitchen, that opens seamlessly to the family room and sun filled deck. 42' cabinetry with glass paned toppers, to display your most prized items. After a long day, retreat to your handsome Primary suite, complete with his and hers closets, space for lounging, exquisite spa-bath (8FT glass enclosed shower and separate vessel tub)! Have an active family? Ample secondary bedrooms with walk-in closets, can be found on the upstairs level as well. Your new retreat would not be complete without a daylight terrace level, where fun can truly begin! This space makes a perfect place for separate apartment, sports haven, gaming and movie theater, poker night work-from-home office...the possibilities are endless! Schedule your viewing TODAY...and MAKE IT HOME!!
Zillow last checked: 8 hours ago
Listing updated: April 18, 2024 at 11:17pm
Listing Provided by:
TOSHMA PINCKNEY,
Keller Williams Realty West Atlanta
Bought with:
Dzondria Tarver, 421835
EXP Realty, LLC.
Source: FMLS GA,MLS#: 7331152
Facts & features
Interior
Bedrooms & bathrooms
- Bedrooms: 4
- Bathrooms: 3
- Full bathrooms: 3
- Main level bathrooms: 1
- Main level bedrooms: 1
Primary bedroom
- Features: Split Bedroom Plan
- Level: Split Bedroom Plan
Bedroom
- Features: Split Bedroom Plan
Primary bathroom
- Features: Double Vanity, Separate His/Hers, Separate Tub/Shower, Soaking Tub
Dining room
- Features: Separate Dining Room
Kitchen
- Features: Breakfast Bar, Cabinets Stain
Heating
- Central, Electric
Cooling
- Central Air, Electric, Zoned
Appliances
- Included: Dishwasher, Electric Range, Electric Water Heater, Microwave, Self Cleaning Oven
- Laundry: In Hall, Laundry Room, Upper Level
Features
- Cathedral Ceiling(s), Crown Molding, Double Vanity, Entrance Foyer 2 Story, High Ceilings 9 ft Upper, High Ceilings 10 ft Main, His and Hers Closets, Vaulted Ceiling(s), Walk-In Closet(s)
- Flooring: Carpet, Ceramic Tile, Hardwood
- Windows: Double Pane Windows, Insulated Windows
- Basement: Bath/Stubbed,Daylight,Full,Interior Entry,Unfinished,Walk-Out Access
- Attic: Pull Down Stairs
- Number of fireplaces: 1
- Fireplace features: Circulating, Electric, Factory Built, Family Room
- Common walls with other units/homes: No Common Walls
Interior area
- Total structure area: 2,767
- Total interior livable area: 2,767 sqft
Property
Parking
- Total spaces: 2
- Parking features: Driveway, Garage, Garage Door Opener, Garage Faces Front, Kitchen Level
- Garage spaces: 2
- Has uncovered spaces: Yes
Accessibility
- Accessibility features: None
Features
- Levels: Three Or More
- Patio & porch: Deck, Front Porch
- Exterior features: Rain Gutters
- Pool features: None
- Spa features: None
- Fencing: None
- Has view: Yes
- View description: Trees/Woods
- Waterfront features: None
- Body of water: None
Lot
- Size: 0.37 Acres
- Features: Back Yard, Landscaped, Wooded
Details
- Additional structures: None
- Parcel number: 07 070001101524
- Other equipment: None
- Horse amenities: None
Construction
Type & style
- Home type: SingleFamily
- Architectural style: Traditional
- Property subtype: Single Family Residence, Residential
Materials
- Brick Veneer, Cement Siding, HardiPlank Type
- Foundation: Concrete Perimeter
- Roof: Composition
Condition
- New Construction
- New construction: Yes
- Year built: 2023
Details
- Warranty included: Yes
Utilities & green energy
- Electric: 220 Volts in Garage
- Sewer: Public Sewer
- Water: Public
- Utilities for property: Underground Utilities
Green energy
- Energy efficient items: None
- Energy generation: None
Community & neighborhood
Security
- Security features: Security Lights, Smoke Detector(s)
Community
- Community features: Clubhouse, Homeowners Assoc, Near Schools, Near Shopping, Pool, Sidewalks, Street Lights, Tennis Court(s)
Location
- Region: Fairburn
- Subdivision: Cedar Grove Village
HOA & financial
HOA
- Has HOA: Yes
- HOA fee: $550 annually
Other
Other facts
- Road surface type: Paved
Price history
| Date | Event | Price |
|---|---|---|
| 4/12/2024 | Sold | $449,900$163/sqft |
Source: | ||
| 3/20/2024 | Pending sale | $449,900$163/sqft |
Source: | ||
| 1/30/2024 | Listed for sale | $449,900-5.1%$163/sqft |
Source: | ||
| 11/9/2023 | Listing removed | $474,000$171/sqft |
Source: | ||
| 10/2/2023 | Listed for sale | $474,000+629.2%$171/sqft |
Source: | ||
Public tax history
| Year | Property taxes | Tax assessment |
|---|---|---|
| 2024 | $6,947 +488.3% | $180,360 +489.4% |
| 2023 | $1,181 +87.8% | $30,600 +90.8% |
| 2022 | $629 +11.9% | $16,040 +14.2% |
Find assessor info on the county website
Neighborhood: 30213
Nearby schools
GreatSchools rating
- 8/10Renaissance Elementary SchoolGrades: PK-5Distance: 0.9 mi
- 7/10Renaissance Middle SchoolGrades: 6-8Distance: 1.3 mi
- 4/10Langston Hughes High SchoolGrades: 9-12Distance: 1 mi
Schools provided by the listing agent
- Elementary: Renaissance
- Middle: Renaissance
- High: Langston Hughes
Source: FMLS GA. This data may not be complete. We recommend contacting the local school district to confirm school assignments for this home.
Get a cash offer in 3 minutes
Find out how much your home could sell for in as little as 3 minutes with a no-obligation cash offer.
Estimated market value
$446,000
Get a cash offer in 3 minutes
Find out how much your home could sell for in as little as 3 minutes with a no-obligation cash offer.
Estimated market value
$446,000


