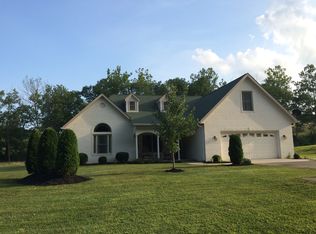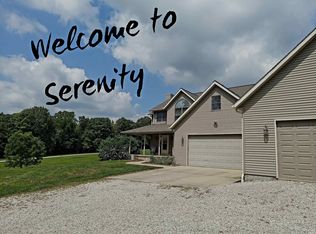Closed
$334,900
5845 W Duvall Rd, Bloomington, IN 47403
3beds
1,280sqft
Single Family Residence
Built in 2025
1.69 Acres Lot
$336,500 Zestimate®
$--/sqft
$2,164 Estimated rent
Home value
$336,500
$310,000 - $367,000
$2,164/mo
Zestimate® history
Loading...
Owner options
Explore your selling options
What's special
An extremely open floor plan, vaulted ceilings, and lots of charm highlight this super cute farmhouse styled ranch on 1.69 acres! Features of this brand new construction include a metal roof, LVP flooring throughout, a center island, and a stainless appliance package . There's also plenty of space on the lot to put an outbuilding. Don’t miss this affordable new home on 1.69 Acres of ground!
Zillow last checked: 8 hours ago
Listing updated: June 30, 2025 at 12:14pm
Listed by:
Andy Walker Cell:812-325-1290,
RE/MAX Acclaimed Properties
Bought with:
Kerry Feigenbaum, RB17000572
FC Tucker/Bloomington REALTORS
Source: IRMLS,MLS#: 202501249
Facts & features
Interior
Bedrooms & bathrooms
- Bedrooms: 3
- Bathrooms: 2
- Full bathrooms: 2
- Main level bedrooms: 3
Bedroom 1
- Level: Main
Bedroom 2
- Level: Main
Dining room
- Level: Main
- Area: 80
- Dimensions: 10 x 8
Kitchen
- Level: Main
- Area: 130
- Dimensions: 10 x 13
Living room
- Level: Main
- Area: 192
- Dimensions: 12 x 16
Heating
- Electric, Forced Air
Cooling
- Central Air
Appliances
- Included: Disposal, Range/Oven Hook Up Elec, Dishwasher, Microwave, Refrigerator, Electric Range
- Laundry: Electric Dryer Hookup, Main Level, Washer Hookup
Features
- 1st Bdrm En Suite, Breakfast Bar, Ceiling Fan(s), Vaulted Ceiling(s), Walk-In Closet(s), Kitchen Island, Open Floorplan, Double Vanity, Stand Up Shower, Tub/Shower Combination
- Flooring: Vinyl
- Basement: Crawl Space
- Has fireplace: No
- Fireplace features: None
Interior area
- Total structure area: 1,280
- Total interior livable area: 1,280 sqft
- Finished area above ground: 1,280
- Finished area below ground: 0
Property
Parking
- Total spaces: 2
- Parking features: Attached, Gravel
- Attached garage spaces: 2
- Has uncovered spaces: Yes
Features
- Levels: One
- Stories: 1
- Patio & porch: Porch Covered
- Fencing: None
Lot
- Size: 1.69 Acres
- Features: 0-2.9999, Rural
Details
- Parcel number: 530934401003.000015
Construction
Type & style
- Home type: SingleFamily
- Architectural style: Ranch
- Property subtype: Single Family Residence
Materials
- Vinyl Siding
- Roof: Metal
Condition
- New construction: Yes
- Year built: 2025
Utilities & green energy
- Sewer: Septic Tank
- Water: Public
Community & neighborhood
Community
- Community features: None
Location
- Region: Bloomington
- Subdivision: Stephens Creek
Other
Other facts
- Listing terms: Cash,Conventional,FHA,VA Loan
Price history
| Date | Event | Price |
|---|---|---|
| 6/30/2025 | Sold | $334,900+1.5% |
Source: | ||
| 1/14/2025 | Listed for sale | $329,900+449.8% |
Source: | ||
| 8/16/2024 | Sold | $60,000-13% |
Source: | ||
| 6/6/2024 | Price change | $69,000+16.9% |
Source: | ||
| 6/5/2024 | Listed for sale | $59,000 |
Source: | ||
Public tax history
| Year | Property taxes | Tax assessment |
|---|---|---|
| 2024 | $657 +1330.3% | $42,800 |
| 2023 | $46 -1.3% | $42,800 +1280.6% |
| 2022 | $47 -5% | $3,100 |
Find assessor info on the county website
Neighborhood: 47403
Nearby schools
GreatSchools rating
- 4/10Clear Creek Elementary SchoolGrades: PK-6Distance: 4.6 mi
- 6/10Lora L Batchelor Middle SchoolGrades: 7-8Distance: 4.7 mi
- 10/10Bloomington High School SouthGrades: 9-12Distance: 6.1 mi
Schools provided by the listing agent
- Elementary: Clear Creek
- Middle: Batchelor
- High: Bloomington South
- District: Monroe County Community School Corp.
Source: IRMLS. This data may not be complete. We recommend contacting the local school district to confirm school assignments for this home.
Get pre-qualified for a loan
At Zillow Home Loans, we can pre-qualify you in as little as 5 minutes with no impact to your credit score.An equal housing lender. NMLS #10287.
Sell with ease on Zillow
Get a Zillow Showcase℠ listing at no additional cost and you could sell for —faster.
$336,500
2% more+$6,730
With Zillow Showcase(estimated)$343,230

