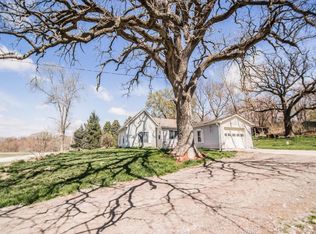Sold for $418,700
$418,700
58459 Kidd Rd, Glenwood, IA 51534
3beds
1,585sqft
Single Family Residence
Built in 2002
5.85 Acres Lot
$460,400 Zestimate®
$264/sqft
$2,379 Estimated rent
Home value
$460,400
$437,000 - $488,000
$2,379/mo
Zestimate® history
Loading...
Owner options
Explore your selling options
What's special
This FANTASTIC home on nearly 6 acres INSIDE OF TOWN is surrounded by gorgeous trees and sits nestled at the end of it's own private drive! Upon entry you will notice the stunning open floor plan, gleaming hardwood floors, vaulted ceilings, beautiful fireplace, and abundant natural light. Kitchen features include stainless steel appliances, breakfast bar, pantry, spacious dining area, and slider out to the massive composite deck. Retreat to the luxurious master suite with trey ceiling, walk-in closet, and 3/4 bath! Downstairs is perfect for guests or enjoying family/rec space, there's even an office area, updated bathroom with shower, and storage! What an exceptionally memorable setting highlighted by the supersized shed, chicken coop, gardens, and fruit trees. Acreage is 5.85 gross (.39 exempt), so 5.46 net. An extraordinary value, absolutely a MUST SEE!
Zillow last checked: 8 hours ago
Listing updated: April 13, 2024 at 08:21am
Listed by:
Jennifer Morgan 402-216-1161,
BHHS Ambassador Real Estate
Bought with:
Cindy Carnes
NP Dodge RE Sales Inc Co Bluff
Source: GPRMLS,MLS#: 22321609
Facts & features
Interior
Bedrooms & bathrooms
- Bedrooms: 3
- Bathrooms: 3
- Full bathrooms: 1
- 3/4 bathrooms: 2
- Main level bathrooms: 2
Primary bedroom
- Features: Wall/Wall Carpeting, Window Covering, 9'+ Ceiling, Ceiling Fan(s), Walk-In Closet(s)
- Level: Main
- Area: 182
- Dimensions: 14 x 13
Bedroom 2
- Features: Wall/Wall Carpeting, Window Covering, Ceiling Fan(s)
- Level: Main
- Area: 107.8
- Dimensions: 11 x 9.8
Bedroom 3
- Features: Wall/Wall Carpeting, Window Covering, Ceiling Fan(s)
- Level: Main
- Area: 107.8
- Dimensions: 11 x 9.8
Primary bathroom
- Features: 3/4, Shower
Family room
- Features: Wall/Wall Carpeting
- Level: Basement
- Area: 245.28
- Dimensions: 16.8 x 14.6
Kitchen
- Features: Wood Floor, Cath./Vaulted Ceiling, 9'+ Ceiling, Dining Area, Pantry, Balcony/Deck, Sliding Glass Door
- Level: Main
- Area: 178.2
- Dimensions: 18 x 9.9
Living room
- Features: Wood Floor, Window Covering, Fireplace, Cath./Vaulted Ceiling, 9'+ Ceiling, Ceiling Fan(s)
- Level: Main
- Area: 264.69
- Dimensions: 17.3 x 15.3
Basement
- Area: 1234
Office
- Features: Wall/Wall Carpeting
- Area: 34.03
- Dimensions: 8.3 x 4.1
Heating
- Natural Gas, Propane, Forced Air
Cooling
- Central Air
Appliances
- Included: Range, Refrigerator, Dishwasher, Disposal, Microwave
Features
- High Ceilings, Ceiling Fan(s), Pantry
- Flooring: Wood, Carpet, Ceramic Tile
- Doors: Sliding Doors
- Windows: Window Coverings, LL Daylight Windows
- Basement: Daylight,Finished
- Number of fireplaces: 1
- Fireplace features: Living Room, Wood Burning
Interior area
- Total structure area: 1,585
- Total interior livable area: 1,585 sqft
- Finished area above ground: 1,234
- Finished area below ground: 351
Property
Parking
- Total spaces: 2
- Parking features: Attached, Built-In, Garage, Garage Door Opener
- Attached garage spaces: 2
Features
- Levels: Split Entry
- Patio & porch: Porch, Deck
- Fencing: Partial
Lot
- Size: 5.85 Acres
- Dimensions: 5.85 gross acres, 5.46 net acres
- Features: Over 5 up to 10 Acres, City Lot, Wooded, Private Roadway
Details
- Additional structures: Outbuilding
- Parcel number: 048470010000000
Construction
Type & style
- Home type: SingleFamily
- Property subtype: Single Family Residence
Materials
- Masonite, Brick/Other, Concrete
- Foundation: Concrete Perimeter
- Roof: Composition
Condition
- Not New and NOT a Model
- New construction: No
- Year built: 2002
Utilities & green energy
- Sewer: Septic Tank
- Water: Well
- Utilities for property: Cable Available, Electricity Available, Propane
Community & neighborhood
Location
- Region: Glenwood
Other
Other facts
- Listing terms: VA Loan,FHA,Conventional,Cash
- Ownership: Fee Simple
Price history
| Date | Event | Price |
|---|---|---|
| 10/23/2023 | Sold | $418,700-0.3%$264/sqft |
Source: | ||
| 9/19/2023 | Pending sale | $419,900$265/sqft |
Source: | ||
| 9/19/2023 | Contingent | $419,900$265/sqft |
Source: SWIAR #23-1617 Report a problem | ||
| 9/16/2023 | Listed for sale | $419,900+59.4%$265/sqft |
Source: SWIAR #23-1617 Report a problem | ||
| 10/12/2016 | Sold | $263,500+22.8%$166/sqft |
Source: Agent Provided Report a problem | ||
Public tax history
| Year | Property taxes | Tax assessment |
|---|---|---|
| 2024 | $4,114 -0.6% | $397,716 +23% |
| 2023 | $4,138 +4.9% | $323,469 +29.4% |
| 2022 | $3,944 +6.9% | $249,984 |
Find assessor info on the county website
Neighborhood: 51534
Nearby schools
GreatSchools rating
- NANortheast Elementary SchoolGrades: PK-2Distance: 1.7 mi
- 8/10Glenwood Middle SchoolGrades: 6-8Distance: 1.4 mi
- 6/10Glenwood Senior High SchoolGrades: 9-12Distance: 1.2 mi
Schools provided by the listing agent
- Elementary: Glenwood
- Middle: Glenwood
- High: Glenwood
- District: Glenwood
Source: GPRMLS. This data may not be complete. We recommend contacting the local school district to confirm school assignments for this home.
Get pre-qualified for a loan
At Zillow Home Loans, we can pre-qualify you in as little as 5 minutes with no impact to your credit score.An equal housing lender. NMLS #10287.
