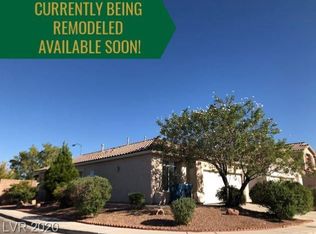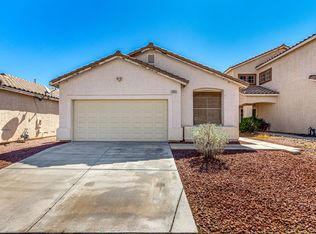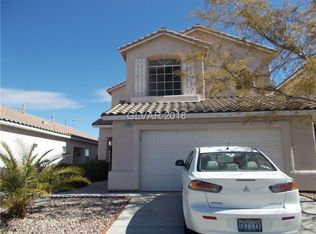Closed
$418,000
5846 Golden Wing St, Spring Valley, NV 89113
3beds
1,395sqft
Single Family Residence
Built in 1997
5,662.8 Square Feet Lot
$444,300 Zestimate®
$300/sqft
$2,079 Estimated rent
Home value
$444,300
$422,000 - $467,000
$2,079/mo
Zestimate® history
Loading...
Owner options
Explore your selling options
What's special
Nestled in the heart of Spring Valley, this charming single-story home is perfect for first-time buyers, investors or those looking to downsize. Situated on a corner lot w/NO HOA, this move-in ready gem has an open floor plan w/wood-like laminate flooring throughout. The bright kitchen features a convenient bar seating area & a pantry. The cozy living room, complete w/a gas fireplace & large windows, has a lot of natural light & warmth. The oversized primary suite includes dual closets & an ensuite bathroom w/double sinks. Two additional bedrooms, a separate laundry room, and extra hallway storage ensure space for all your needs. The backyard is low-maintenance and a great size for outdoor activities. The home has a two-car garage. All appliances and blinds are included. Centrally located, this home is just minutes from freeways, shopping, Summerlin, the Las Vegas Strip, and only two miles from Allegiant Stadium. Don't miss this opportunity to own a delightful home in a prime location!
Zillow last checked: 8 hours ago
Listing updated: February 12, 2026 at 12:31am
Listed by:
Marilee Greene S.0181954 (702)635-7564,
Coldwell Banker Premier
Bought with:
Xun Li, S.0182571
AHP Realty LLC
Source: LVR,MLS#: 2648892 Originating MLS: Greater Las Vegas Association of Realtors Inc
Originating MLS: Greater Las Vegas Association of Realtors Inc
Facts & features
Interior
Bedrooms & bathrooms
- Bedrooms: 3
- Bathrooms: 2
- Full bathrooms: 2
Primary bedroom
- Description: Closet
- Dimensions: 19x13
Bedroom 2
- Description: Closet
- Dimensions: 16x10
Bedroom 3
- Description: No Closet
- Dimensions: 10x10
Primary bathroom
- Description: Double Sink,Tub/Shower Combo
- Dimensions: 10x8
Dining room
- Description: Dining Area
- Dimensions: 11x9
Kitchen
- Description: Breakfast Bar/Counter,Man Made Woodor Laminate Flooring,Pantry
Living room
- Description: Front
- Dimensions: 17x13
Heating
- Central, Gas
Cooling
- Central Air, Electric
Appliances
- Included: Dryer, Dishwasher, Disposal, Gas Range, Microwave, Refrigerator, Washer
- Laundry: Gas Dryer Hookup, Laundry Room
Features
- Bedroom on Main Level, Primary Downstairs, Window Treatments
- Flooring: Laminate
- Windows: Blinds, Double Pane Windows, Window Treatments
- Number of fireplaces: 1
- Fireplace features: Gas, Living Room
Interior area
- Total structure area: 1,395
- Total interior livable area: 1,395 sqft
Property
Parking
- Total spaces: 2
- Parking features: Attached, Garage, Garage Door Opener, Inside Entrance, Private
- Attached garage spaces: 2
Features
- Stories: 1
- Patio & porch: Covered, Patio
- Exterior features: Patio, Sprinkler/Irrigation
- Fencing: Block,Back Yard
Lot
- Size: 5,662 sqft
- Features: Drip Irrigation/Bubblers, Desert Landscaping, Landscaped, < 1/4 Acre
Details
- Parcel number: 16334110044
- Zoning description: Single Family
- Horse amenities: None
Construction
Type & style
- Home type: SingleFamily
- Architectural style: One Story
- Property subtype: Single Family Residence
Materials
- Roof: Tile
Condition
- Good Condition,Resale
- Year built: 1997
Utilities & green energy
- Electric: Photovoltaics None
- Sewer: Public Sewer
- Water: Public
- Utilities for property: Underground Utilities
Green energy
- Energy efficient items: Windows
Community & neighborhood
Location
- Region: Spring Valley
- Subdivision: Russell Tenaya
Other
Other facts
- Listing agreement: Exclusive Right To Sell
- Listing terms: Cash,Conventional,FHA,VA Loan
Price history
| Date | Event | Price |
|---|---|---|
| 2/12/2025 | Sold | $418,000+0.7%$300/sqft |
Source: | ||
| 1/28/2025 | Pending sale | $415,000$297/sqft |
Source: | ||
| 1/24/2025 | Listed for sale | $415,000+69.4%$297/sqft |
Source: | ||
| 12/19/2023 | Listing removed | -- |
Source: Zillow Rentals Report a problem | ||
| 12/15/2023 | Price change | $1,695-3.1%$1/sqft |
Source: Zillow Rentals Report a problem | ||
Public tax history
| Year | Property taxes | Tax assessment |
|---|---|---|
| 2025 | $2,061 +8% | $107,567 +17.3% |
| 2024 | $1,909 +8% | $91,709 +11.7% |
| 2023 | $1,768 +8% | $82,133 +6.6% |
Find assessor info on the county website
Neighborhood: Spring Valley
Nearby schools
GreatSchools rating
- 8/10Lucille S Rogers Elementary SchoolGrades: PK-5Distance: 1.9 mi
- 6/10Grant Sawyer Middle SchoolGrades: 6-8Distance: 0.9 mi
- 3/10Durango High SchoolGrades: 9-12Distance: 0.5 mi
Schools provided by the listing agent
- Elementary: Rogers, Lucille S.,Rogers, Lucille S.
- Middle: Sawyer Grant
- High: Durango
Source: LVR. This data may not be complete. We recommend contacting the local school district to confirm school assignments for this home.
Get a cash offer in 3 minutes
Find out how much your home could sell for in as little as 3 minutes with a no-obligation cash offer.
Estimated market value$444,300
Get a cash offer in 3 minutes
Find out how much your home could sell for in as little as 3 minutes with a no-obligation cash offer.
Estimated market value
$444,300


