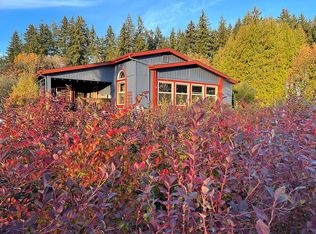Sold
$700,000
58464 S Bachelor Flat Rd, Warren, OR 97053
4beds
1,879sqft
Residential, Single Family Residence
Built in 1996
2.05 Acres Lot
$698,800 Zestimate®
$373/sqft
$2,658 Estimated rent
Home value
$698,800
Estimated sales range
Not available
$2,658/mo
Zestimate® history
Loading...
Owner options
Explore your selling options
What's special
Live & work in one location. Do you need a giant shop? what about two? Country Paradise! 4 bdr/2.1, ranch style on 2 acres. New Hardwood floors, concrete counter tops. Solid built & well maintained. 38X37 (1400 Sqft) Shop, cement floor, 2nd shop is 3200 sqft w/ 12 inch thick cement floor. Bring your home business! Bring your big toys & projects too. Trees and open space, RV parking. Large back deck. Fenced yard. Green house/Garden area. End of road privacy & good neighbors too! 600 amp service!
Zillow last checked: 8 hours ago
Listing updated: April 02, 2025 at 02:42pm
Listed by:
Jin Zhao 503-544-6728,
Kelly Right Real Estate of Portland, LLC
Bought with:
Anna Hawkins, 201222292
Premiere Property Group LLC
Source: RMLS (OR),MLS#: 24579855
Facts & features
Interior
Bedrooms & bathrooms
- Bedrooms: 4
- Bathrooms: 2
- Full bathrooms: 2
- Main level bathrooms: 2
Primary bedroom
- Features: Deck, Sliding Doors, Suite
- Level: Main
- Area: 224
- Dimensions: 16 x 14
Bedroom 2
- Features: Wallto Wall Carpet
- Level: Main
- Area: 130
- Dimensions: 13 x 10
Bedroom 3
- Features: Wallto Wall Carpet
- Level: Main
- Area: 90
- Dimensions: 10 x 9
Dining room
- Features: Formal, Tile Floor
- Level: Main
- Area: 121
- Dimensions: 11 x 11
Family room
- Features: Deck, Tile Floor
- Level: Main
- Area: 252
- Dimensions: 18 x 14
Kitchen
- Features: Appliance Garage, Dishwasher, Disposal, Eat Bar, Butlers Pantry, Free Standing Range
- Level: Main
- Area: 168
- Width: 12
Living room
- Features: Formal, Hardwood Floors
- Level: Main
- Area: 195
- Dimensions: 15 x 13
Heating
- Forced Air
Cooling
- Central Air
Appliances
- Included: Appliance Garage, Dishwasher, Disposal, Free-Standing Range, Free-Standing Refrigerator, Gas Appliances, Range Hood, Gas Water Heater
- Laundry: Laundry Room
Features
- Formal, Eat Bar, Butlers Pantry, Suite, Storage
- Flooring: Hardwood, Tile, Wall to Wall Carpet, Concrete
- Doors: Sliding Doors
- Windows: Double Pane Windows, Vinyl Frames
- Basement: Crawl Space
Interior area
- Total structure area: 1,879
- Total interior livable area: 1,879 sqft
Property
Parking
- Total spaces: 2
- Parking features: Driveway, RV Access/Parking, RV Boat Storage, Attached
- Attached garage spaces: 2
- Has uncovered spaces: Yes
Accessibility
- Accessibility features: Garage On Main, One Level, Utility Room On Main, Accessibility
Features
- Levels: One
- Stories: 1
- Patio & porch: Deck, Patio
- Exterior features: Garden, Yard
- Has view: Yes
- View description: Territorial
Lot
- Size: 2.05 Acres
- Features: Level, Trees, Acres 1 to 3
Details
- Additional structures: Outbuilding, RVParking, RVBoatStorage, Workshop, WorkshopWorkshop
- Parcel number: 16860
- Zoning: RR-2
Construction
Type & style
- Home type: SingleFamily
- Architectural style: Ranch
- Property subtype: Residential, Single Family Residence
Materials
- Concrete, Metal Siding, Wood Siding, Lap Siding
- Foundation: Concrete Perimeter
- Roof: Composition
Condition
- Approximately
- New construction: No
- Year built: 1996
Utilities & green energy
- Electric: 220 Volts, 220 Volts
- Gas: Gas
- Sewer: Septic Tank
- Water: Public
Community & neighborhood
Location
- Region: Warren
Other
Other facts
- Listing terms: Cash,Conventional,FHA,VA Loan
- Road surface type: Gravel
Price history
| Date | Event | Price |
|---|---|---|
| 10/24/2025 | Sold | $700,000$373/sqft |
Source: Public Record Report a problem | ||
| 4/1/2025 | Sold | $700,000+0.1%$373/sqft |
Source: | ||
| 2/3/2025 | Pending sale | $699,000$372/sqft |
Source: | ||
| 12/24/2024 | Listed for sale | $699,000$372/sqft |
Source: | ||
| 11/25/2024 | Pending sale | $699,000$372/sqft |
Source: | ||
Public tax history
| Year | Property taxes | Tax assessment |
|---|---|---|
| 2024 | $6,556 +1.3% | $459,910 +3% |
| 2023 | $6,470 +4.4% | $446,520 +3% |
| 2022 | $6,198 +10.3% | $433,520 +3% |
Find assessor info on the county website
Neighborhood: 97053
Nearby schools
GreatSchools rating
- 5/10Mcbride Elementary SchoolGrades: K-5Distance: 1.5 mi
- 1/10St Helens Middle SchoolGrades: 6-8Distance: 2.8 mi
- 5/10St Helens High SchoolGrades: 9-12Distance: 1.5 mi
Schools provided by the listing agent
- Elementary: Mcbride
- Middle: St Helens
- High: St Helens
Source: RMLS (OR). This data may not be complete. We recommend contacting the local school district to confirm school assignments for this home.
Get a cash offer in 3 minutes
Find out how much your home could sell for in as little as 3 minutes with a no-obligation cash offer.
Estimated market value
$698,800
Get a cash offer in 3 minutes
Find out how much your home could sell for in as little as 3 minutes with a no-obligation cash offer.
Estimated market value
$698,800
