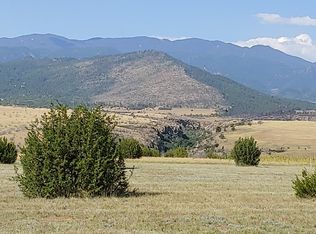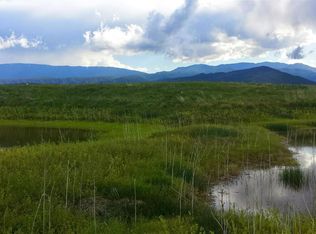Sold
$800,000
5849 Garrett Rd, Beulah, CO 81023
3beds
4,788sqft
Single Family Residence
Built in 2021
5.01 Acres Lot
$788,400 Zestimate®
$167/sqft
$3,187 Estimated rent
Home value
$788,400
$741,000 - $844,000
$3,187/mo
Zestimate® history
Loading...
Owner options
Explore your selling options
What's special
Where eagles soar, foxes frolic, and the air is fresh and clean, you will find this magnificent home. Located in the gated Twin Buttes Estates, this open-concept, farm-house style gem will have you marveling at the bright, sun-drenched rooms. The mountain views are unrivaled and can be seen from anywhere on your 5 acre lot. Built in 2021, this 3 bed, 2 bath home boasts over 2300 sq ft on the main level and almost 2500 sq ft in the walkout basement. All bedrooms have walk-in closets and the 5-pc master bath has a shower with multiple heads. The chef's kitchen has gorgeous stainless appliances, granite, under-cabinet lighting, and a walk-in pantry. The oversized 3 car attached garage is complimented by the massive 30x40 shop and both are finished and insulated. Other features include an office with stunning views, a fantastic deck to gaze at sunsets over the mountains, a security system complete with cameras, a fully concrete enclosed safe room, tankless hot water, a circulating hot water system for instant hot water, water filtration system and water softener, a 1500 gallon cistern, a 1000 gallon underground propane tank and amazing fiber-optic internet. Drive time to Pueblo is less than 20 minutes and yet you will feel like you went from Kansas to Oz. Once in a blue moon a home like this comes on the market. It is truly a rare find. Call today for a showing.
Zillow last checked: 8 hours ago
Listing updated: March 20, 2025 at 08:23pm
Listed by:
Rob Smith 719-248-2452,
Rocky Mountain Realty
Bought with:
Outside Sales Agent Outside Sales Agent
Outside Sales Office
Source: PAR,MLS#: 219906
Facts & features
Interior
Bedrooms & bathrooms
- Bedrooms: 3
- Bathrooms: 2
- Full bathrooms: 2
- Main level bedrooms: 3
Primary bedroom
- Level: Main
- Area: 243.6
- Dimensions: 14 x 17.4
Bedroom 2
- Level: Main
- Area: 136.8
- Dimensions: 11.4 x 12
Bedroom 3
- Level: Main
- Area: 141.36
- Dimensions: 11.4 x 12.4
Dining room
- Level: Main
- Area: 148.8
- Dimensions: 12 x 12.4
Kitchen
- Level: Main
- Area: 162
- Dimensions: 10.8 x 15
Living room
- Level: Main
- Area: 496
- Dimensions: 16 x 31
Features
- Ceiling Fan(s), Vaulted Ceiling(s), Walk-In Closet(s), Walk-in Shower, Granite Counters
- Flooring: Tile
- Windows: Window Coverings
- Basement: Full,Unfinished,Sump Pump
- Number of fireplaces: 1
Interior area
- Total structure area: 4,788
- Total interior livable area: 4,788 sqft
Property
Parking
- Total spaces: 7
- Parking features: RV Access/Parking, 3 Car Garage Attached, 4+ Car Garage Detached, Garage Door Opener
- Attached garage spaces: 7
Features
- Patio & porch: Porch-Covered-Front, Patio-Covered-Rear
- Has view: Yes
- View description: Mountain(s)
Lot
- Size: 5.01 Acres
- Features: Horses Allowed, Irregular Lot, Rock-Front
Details
- Additional structures: Outbuilding
- Parcel number: 3705002054
- Zoning: R
- Special conditions: Standard
- Horses can be raised: Yes
Construction
Type & style
- Home type: SingleFamily
- Architectural style: Ranch
- Property subtype: Single Family Residence
Condition
- Year built: 2021
Utilities & green energy
Green energy
- Water conservation: Water-Smart Landscaping
Community & neighborhood
Security
- Security features: Smoke Detector/CO, Security System Owned
Location
- Region: Beulah
- Subdivision: Beulah
HOA & financial
HOA
- Has HOA: Yes
- HOA fee: $495 annually
Other
Other facts
- Road surface type: Paved
Price history
| Date | Event | Price |
|---|---|---|
| 5/2/2024 | Sold | $800,000+0.1%$167/sqft |
Source: | ||
| 4/4/2024 | Contingent | $799,000$167/sqft |
Source: | ||
| 3/14/2024 | Price change | $799,000-3.2%$167/sqft |
Source: | ||
| 1/28/2024 | Listed for sale | $825,000$172/sqft |
Source: | ||
| 1/28/2024 | Listing removed | $825,000$172/sqft |
Source: | ||
Public tax history
| Year | Property taxes | Tax assessment |
|---|---|---|
| 2024 | $4,714 -2.3% | $51,730 -1% |
| 2023 | $4,824 +342.1% | $52,230 +6.2% |
| 2022 | $1,091 +27.2% | $49,190 |
Find assessor info on the county website
Neighborhood: 81023
Nearby schools
GreatSchools rating
- NABeulah Elementary SchoolGrades: K-5Distance: 3.5 mi
- NABeulah Middle SchoolGrades: 6-8Distance: 3.5 mi
- 8/10Rye High SchoolGrades: 9-12Distance: 10.4 mi
Schools provided by the listing agent
- District: 70
Source: PAR. This data may not be complete. We recommend contacting the local school district to confirm school assignments for this home.
Get pre-qualified for a loan
At Zillow Home Loans, we can pre-qualify you in as little as 5 minutes with no impact to your credit score.An equal housing lender. NMLS #10287.

