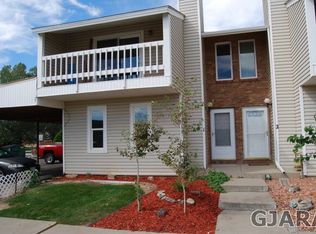Sold for $303,500 on 12/30/25
$303,500
585-29 1/2 Rd, Grand Junction, CO 81504
3beds
2baths
1,545sqft
Single Family Residence
Built in 1980
0.31 Acres Lot
$303,600 Zestimate®
$196/sqft
$1,944 Estimated rent
Home value
$303,600
$288,000 - $319,000
$1,944/mo
Zestimate® history
Loading...
Owner options
Explore your selling options
What's special
Single family home in Northeast Grand Junction that is affordably priced and would make a great starter home or an investment opportunity. Home is 1545 square feet with 3 bedrooms and 2 baths, split floor plan with main bedroom and bath on one side and two bedrooms and bath on the other side. The kitchen and Living room in the middle. All appliances including the washer and dryer are included. In addition there is an office space that could be used as a non-conforming 4th bedroom. Primary bedroom suite has a low step shower, a large soaker tub and dual vanities. The second bath has only a low step shower with incorporated bench seats. The lot is 0.31 acres and has RV parking on both the North and the South side of the home. North side has an automotive width gate. The back yard is huge with lots of room for any hobbies. No HOA other than the irrigation water which is only $50/yr. Great hedge in front provides isolation from 29 1/2 Road. Great front patio and concrete slab in the back.
Zillow last checked: 8 hours ago
Listing updated: December 31, 2025 at 07:09am
Listed by:
DON ALMOND 970-261-6986,
COLDWELL BANKER DISTINCTIVE PROPERTIES
Bought with:
JUDY HOFFSCHNEIDER
RE/MAX 4000, INC
Source: GJARA,MLS#: 20253624
Facts & features
Interior
Bedrooms & bathrooms
- Bedrooms: 3
- Bathrooms: 2
Primary bedroom
- Level: Main
- Dimensions: 11-4 x 12-3
Bedroom 2
- Level: Main
- Dimensions: 10-2 x 10-0
Bedroom 3
- Level: Main
- Dimensions: 10-2 x 12-4
Dining room
- Level: Main
- Dimensions: 13-9 x 12-3
Family room
- Dimensions: 0
Kitchen
- Level: Main
- Dimensions: 13-9 x 12-3
Laundry
- Level: Main
- Dimensions: 5-0 x 5-8
Living room
- Level: Main
- Dimensions: 12-10 x 15-6
Other
- Level: Main
- Dimensions: 10-11 x 11-3
Heating
- Forced Air, Natural Gas
Cooling
- Evaporative Cooling
Appliances
- Included: Dryer, Dishwasher, Electric Oven, Electric Range, Disposal, Refrigerator, Range Hood, Washer
- Laundry: Laundry Room
Features
- Ceiling Fan(s), Separate/Formal Dining Room, Laminate Counters, Main Level Primary, Vaulted Ceiling(s), Walk-In Closet(s), Walk-In Shower
- Flooring: Carpet, Laminate, Vinyl
- Basement: Block,Crawl Space
- Has fireplace: Yes
- Fireplace features: Free Standing, Wood Burning
Interior area
- Total structure area: 1,545
- Total interior livable area: 1,545 sqft
Property
Parking
- Parking features: RV Access/Parking
Accessibility
- Accessibility features: Accessible Approach with Ramp, Low Threshold Shower
Features
- Levels: One
- Stories: 1
- Patio & porch: Deck, Open, Patio
- Exterior features: Shed, Sprinkler/Irrigation
- Fencing: Chain Link,Privacy
Lot
- Size: 0.31 Acres
- Dimensions: 100 x 135
- Features: Sprinkler System
Details
- Additional structures: Shed(s)
- Parcel number: 294308211008
- Zoning description: RSF-4
Construction
Type & style
- Home type: SingleFamily
- Architectural style: Ranch
- Property subtype: Single Family Residence
Materials
- Manufactured, Masonite, Metal Siding
- Foundation: Block, Skirt
- Roof: Asphalt,Composition
Condition
- Year built: 1980
Utilities & green energy
- Sewer: Connected
- Water: Public
Community & neighborhood
Location
- Region: Grand Junction
- Subdivision: North Park Est
HOA & financial
HOA
- Has HOA: Yes
- HOA fee: $50 annually
- Services included: Sprinkler
Price history
| Date | Event | Price |
|---|---|---|
| 12/30/2025 | Sold | $303,500-3.3%$196/sqft |
Source: GJARA #20253624 Report a problem | ||
| 12/1/2025 | Pending sale | $314,000$203/sqft |
Source: GJARA #20253624 Report a problem | ||
| 11/19/2025 | Price change | $314,000-1.6%$203/sqft |
Source: GJARA #20253624 Report a problem | ||
| 11/14/2025 | Listed for sale | $319,000$206/sqft |
Source: GJARA #20253624 Report a problem | ||
| 11/4/2025 | Pending sale | $319,000$206/sqft |
Source: GJARA #20253624 Report a problem | ||
Public tax history
| Year | Property taxes | Tax assessment |
|---|---|---|
| 2025 | $1,068 +3.5% | $19,410 +14.7% |
| 2024 | $1,032 +50.6% | $16,920 -3.6% |
| 2023 | $686 +83.9% | $17,550 +112% |
Find assessor info on the county website
Neighborhood: 81504
Nearby schools
GreatSchools rating
- 2/10Nisley Elementary SchoolGrades: PK-5Distance: 0.9 mi
- 3/10Bookcliff Middle SchoolGrades: 6-8Distance: 0.4 mi
- 4/10Central High SchoolGrades: 9-12Distance: 1.8 mi
Schools provided by the listing agent
- Elementary: Fruitvale
- Middle: Bookcliff
- High: Central
Source: GJARA. This data may not be complete. We recommend contacting the local school district to confirm school assignments for this home.

Get pre-qualified for a loan
At Zillow Home Loans, we can pre-qualify you in as little as 5 minutes with no impact to your credit score.An equal housing lender. NMLS #10287.
