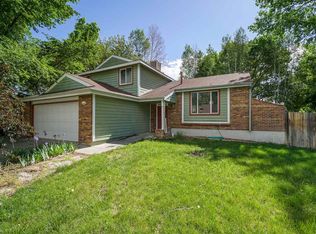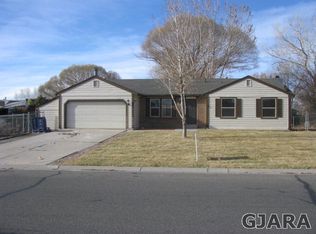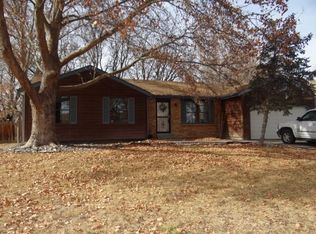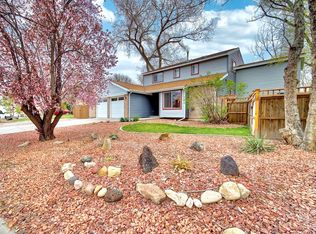Sold for $425,000 on 01/12/24
$425,000
585 31st Rd, Grand Junction, CO 81504
3beds
2baths
2,234sqft
Single Family Residence
Built in 1981
10,018.8 Square Feet Lot
$432,300 Zestimate®
$190/sqft
$1,934 Estimated rent
Home value
$432,300
$411,000 - $454,000
$1,934/mo
Zestimate® history
Loading...
Owner options
Explore your selling options
What's special
Discover this established, 3-bedroom, 2-bathroom, 2200 sq. ft. tri-level home on a quarter-acre lot. As you enter, you're welcomed into the dining room and kitchen that has a beautiful island with gas cook top, and plenty of cupboard storage. Upstairs, you'll find the primary bedroom featuring an ensuite bathroom for your convenience, and a second full bathroom completes this level. Downstairs is a wonderful den and full bedroom bathroom setup. You can't miss the massive living room as you walk through it to step outside, to a backyard that's covered in natural shade from the mature trees. Centrally located, commuting is a breeze with easy access to major routes. With its combination of space, comfort, and potential, this tri-level home is a rare find. Schedule your showing today!
Zillow last checked: 8 hours ago
Listing updated: January 17, 2024 at 12:21pm
Listed by:
THOMAS CRAIG 970-216-0735,
BETTER HOMES AND GARDENS FRUIT & WINE
Bought with:
CYNTHIA PRESTON-ROMERO
THE DIAMOND ARIES REAL ESTATE AGENCY, LLC
Source: GJARA,MLS#: 20234075
Facts & features
Interior
Bedrooms & bathrooms
- Bedrooms: 3
- Bathrooms: 2
Primary bedroom
- Level: Upper
- Dimensions: 14.5'x14
Bedroom 2
- Level: Upper
- Dimensions: 12'x10'
Bedroom 3
- Level: Lower
- Dimensions: 11'x10'
Dining room
- Level: Main
- Dimensions: 19'x13'
Family room
- Dimensions: 0
Kitchen
- Level: Main
- Dimensions: 15'x13'
Laundry
- Level: Main
- Dimensions: 5'x3'
Living room
- Level: Main
- Dimensions: 15'x13'
Other
- Level: Main
- Dimensions: 18.5x16.5'
Heating
- Forced Air
Cooling
- Evaporative Cooling
Appliances
- Included: Dishwasher, Gas Cooktop, Disposal, Gas Oven, Gas Range, Refrigerator
Features
- Ceiling Fan(s), Kitchen/Dining Combo, Upper Level Primary
- Flooring: Carpet, Laminate, Simulated Wood, Tile
- Basement: Other,See Remarks
- Has fireplace: Yes
- Fireplace features: Living Room, Pellet Stove
Interior area
- Total structure area: 2,234
- Total interior livable area: 2,234 sqft
Property
Parking
- Total spaces: 2
- Parking features: Attached, Garage, Garage Door Opener, RV Access/Parking
- Attached garage spaces: 2
Accessibility
- Accessibility features: None
Features
- Levels: Multi/Split
- Patio & porch: Open, Patio
- Exterior features: RV Hookup, Shed, Sprinkler/Irrigation
- Fencing: Full
Lot
- Size: 10,018 sqft
- Dimensions: APPRO x 100' x 100'
- Features: Landscaped, Sprinkler System
Details
- Additional structures: Outbuilding, Shed(s)
- Parcel number: 294309165006
- Zoning description: RSF
Construction
Type & style
- Home type: SingleFamily
- Architectural style: Tri-Level
- Property subtype: Single Family Residence
Materials
- Wood Siding, Wood Frame
- Roof: Asphalt,Composition
Condition
- Year built: 1981
Utilities & green energy
- Sewer: Connected
- Water: Public
Community & neighborhood
Location
- Region: Grand Junction
- Subdivision: Eastbrook
Other
Other facts
- Road surface type: Paved
Price history
| Date | Event | Price |
|---|---|---|
| 1/12/2024 | Sold | $425,000+1.2%$190/sqft |
Source: GJARA #20234075 Report a problem | ||
| 11/23/2023 | Pending sale | $420,000$188/sqft |
Source: GJARA #20234075 Report a problem | ||
| 11/18/2023 | Price change | $420,000-3.4%$188/sqft |
Source: GJARA #20234075 Report a problem | ||
| 11/2/2023 | Price change | $435,000-2.2%$195/sqft |
Source: GJARA #20234075 Report a problem | ||
| 10/17/2023 | Price change | $445,000-2.2%$199/sqft |
Source: GJARA #20234075 Report a problem | ||
Public tax history
| Year | Property taxes | Tax assessment |
|---|---|---|
| 2025 | $2,080 +2% | $27,950 -7.2% |
| 2024 | $2,038 +24.8% | $30,130 -3.6% |
| 2023 | $1,633 -0.4% | $31,250 +51.7% |
Find assessor info on the county website
Neighborhood: 81504
Nearby schools
GreatSchools rating
- 4/10Fruitvale Elementary SchoolGrades: PK-5Distance: 1 mi
- 2/10Grand Mesa Middle SchoolGrades: 6-8Distance: 0.5 mi
- 4/10Central High SchoolGrades: 9-12Distance: 0.4 mi
Schools provided by the listing agent
- Elementary: Fruitvale
- Middle: Grand Mesa
- High: Central
Source: GJARA. This data may not be complete. We recommend contacting the local school district to confirm school assignments for this home.

Get pre-qualified for a loan
At Zillow Home Loans, we can pre-qualify you in as little as 5 minutes with no impact to your credit score.An equal housing lender. NMLS #10287.



