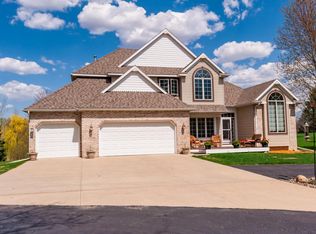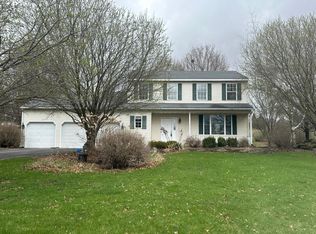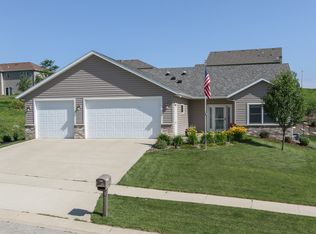A 5 bedroom 4 bath home, in great shape located on 2 full acres and features deck, 3 car garage, hardwood floors, fireplace, tile, master suite, family room with a walkout, main floor laundry, and 3 bedrooms on upper level.
This property is off market, which means it's not currently listed for sale or rent on Zillow. This may be different from what's available on other websites or public sources.


