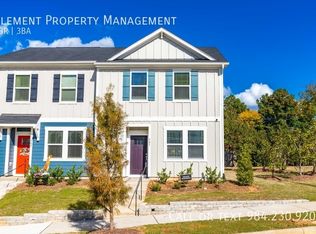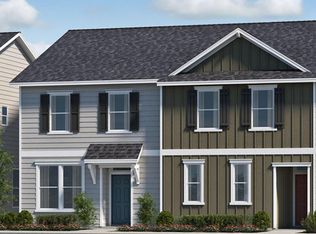Sold for $320,764
$320,764
585 Hacksaw Trl, Raleigh, NC 27610
3beds
1,330sqft
Townhouse, Residential
Built in 2023
1,306.8 Square Feet Lot
$-- Zestimate®
$241/sqft
$1,793 Estimated rent
Home value
Not available
Estimated sales range
Not available
$1,793/mo
Zestimate® history
Loading...
Owner options
Explore your selling options
What's special
This stunning two-story, 3-bedroom end unit home boasts Allura™ fiber cement siding, offering durability and style. Step inside to discover an inviting open floor plan with 9' ceilings and abundant natural light. The family room is pre-wired for a flat-screen TV, ensuring your entertainment setup is hassle-free. The kitchen is a chef's delight, featuring 42'' upper cabinets, sleek quartz countertops, a convenient pantry, and top-of-the-line Whirlpool® stainless steel appliances. Retreat to the primary bedroom, where you'll find a generously sized walk-in closet and an ensuite bathroom with ample space. All full baths are adorned with luxurious quartz countertops, with the primary bath boasting a chic dual vanity. This ENERGY STAR® certified home is equipped with water-saving Moen® faucets and a dual-zone HVAC system complete with Ecobee® thermostats, ensuring comfort and efficiency year-round. Conveniently located just minutes from Downtown Raleigh, you'll enjoy easy access to shopping, dining, and a plethora of entertainment options.
Zillow last checked: 8 hours ago
Listing updated: October 28, 2025 at 12:16am
Listed by:
L. Calvin Ramsey 919-573-4550,
Ramsey Realtors Team Inc
Bought with:
Non Member
Non Member Office
Source: Doorify MLS,MLS#: 10020391
Facts & features
Interior
Bedrooms & bathrooms
- Bedrooms: 3
- Bathrooms: 3
- Full bathrooms: 2
- 1/2 bathrooms: 1
Heating
- Electric, ENERGY STAR Qualified Equipment, Heat Pump
Cooling
- Dual, Electric, ENERGY STAR Qualified Equipment, Heat Pump
Features
- Flooring: Carpet, Vinyl, Plank
Interior area
- Total structure area: 1,330
- Total interior livable area: 1,330 sqft
- Finished area above ground: 1,330
- Finished area below ground: 0
Property
Parking
- Parking features: Open
- Has uncovered spaces: Yes
Features
- Levels: Two
- Stories: 2
- Has view: Yes
Lot
- Size: 1,306 sqft
Details
- Parcel number: 1702938669
- Special conditions: Standard
Construction
Type & style
- Home type: Townhouse
- Architectural style: Traditional
- Property subtype: Townhouse, Residential
Materials
- Batts Insulation, Blown-In Insulation, Fiber Cement, Frame, Low VOC Paint/Sealant/Varnish
- Foundation: Slab
- Roof: Shingle
Condition
- New construction: Yes
- Year built: 2023
- Major remodel year: 2023
Utilities & green energy
- Sewer: Public Sewer
- Water: Public
Community & neighborhood
Location
- Region: Raleigh
- Subdivision: Liberty Station
HOA & financial
HOA
- Has HOA: Yes
- HOA fee: $145 monthly
- Services included: Maintenance Grounds, Maintenance Structure
Price history
| Date | Event | Price |
|---|---|---|
| 10/21/2024 | Sold | $320,764-3%$241/sqft |
Source: | ||
| 5/16/2024 | Pending sale | $330,764$249/sqft |
Source: | ||
| 4/2/2024 | Listed for sale | $330,764$249/sqft |
Source: | ||
Public tax history
| Year | Property taxes | Tax assessment |
|---|---|---|
| 2025 | $2,473 +0.4% | $281,227 |
| 2024 | $2,462 +28.8% | $281,227 +62% |
| 2023 | $1,913 +655.5% | $173,624 +594.5% |
Find assessor info on the county website
Neighborhood: Southwest Raleigh
Nearby schools
GreatSchools rating
- 6/10Smith ElementaryGrades: PK-5Distance: 2.2 mi
- 2/10North Garner MiddleGrades: 6-8Distance: 1.8 mi
- 7/10Middle Creek HighGrades: 9-12Distance: 8.8 mi
Schools provided by the listing agent
- Elementary: Wake - Smith
- Middle: Wake - North Garner
- High: Wake - Middle Creek
Source: Doorify MLS. This data may not be complete. We recommend contacting the local school district to confirm school assignments for this home.
Get pre-qualified for a loan
At Zillow Home Loans, we can pre-qualify you in as little as 5 minutes with no impact to your credit score.An equal housing lender. NMLS #10287.

