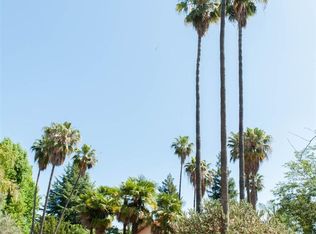Closed
$680,000
585 Littlejohn Rd, Yuba City, CA 95993
5beds
3,400sqft
Single Family Residence
Built in 1972
0.5 Acres Lot
$708,700 Zestimate®
$200/sqft
$3,267 Estimated rent
Home value
$708,700
$666,000 - $758,000
$3,267/mo
Zestimate® history
Loading...
Owner options
Explore your selling options
What's special
READY TO GO!!!!!! Your dream home awaits! This is no ordinary home, rich in details, spacious 5 bedroom, 4 bathrooms, light filled custom-built colonial style home, lovingly cared for by original builders, large screened in porch with park-like surroundings,3 car double depth garage with plenty of workshop area.Custom cabinets throughout the home with special attention to the kitchen. Storage galore, including office, craft room, & game room for all your entertaining dreams plus so much more in 3400sq ft of living space! Large lot with plenty of room for all your toys. Excellent location with easy highway access. See it, love it, don't your chance!
Zillow last checked: 8 hours ago
Listing updated: May 04, 2023 at 05:06pm
Listed by:
Jayedene Chesini DRE #01943347 530-682-2871,
Berkshire Hathaway HomeServices Heritage, REALTORS
Bought with:
Welton Realty
Source: MetroList Services of CA,MLS#: 222133438Originating MLS: MetroList Services, Inc.
Facts & features
Interior
Bedrooms & bathrooms
- Bedrooms: 5
- Bathrooms: 4
- Full bathrooms: 2
- Partial bathrooms: 2
Primary bedroom
- Features: Closet
Primary bathroom
- Features: Shower Stall(s), Double Vanity, Tile, Window
Dining room
- Features: Formal Area
Kitchen
- Features: Breakfast Area, Other Counter
Heating
- Central, Fireplace Insert, Fireplace(s), MultiUnits
Cooling
- Ceiling Fan(s), Central Air, Multi Units, Attic Fan
Appliances
- Included: Built-In Electric Oven, Built-In Electric Range, Range Hood, Ice Maker, Dishwasher, Disposal, Microwave, Double Oven, Warming Drawer, Dryer, Washer
- Laundry: Laundry Room, Cabinets, Sink, Electric Dryer Hookup, Inside, Inside Room
Features
- Flooring: Carpet, Linoleum, Vinyl
- Attic: Room
- Number of fireplaces: 2
- Fireplace features: Brick, Living Room, Family Room, Gas Starter
Interior area
- Total interior livable area: 3,400 sqft
Property
Parking
- Total spaces: 3
- Parking features: 24'+ Deep Garage, Detached, Garage Door Opener, Driveway
- Garage spaces: 3
- Has uncovered spaces: Yes
Features
- Stories: 2
- Fencing: Back Yard,Front Yard
Lot
- Size: 0.50 Acres
- Features: Sprinklers In Front, Sprinklers In Rear, Close to Clubhouse, Shape Regular
Details
- Parcel number: 057321010000
- Zoning description: Residenstial
- Special conditions: Standard,Other
Construction
Type & style
- Home type: SingleFamily
- Architectural style: Colonial
- Property subtype: Single Family Residence
Materials
- Wood, Wood Siding
- Foundation: Raised
- Roof: Shingle
Condition
- Year built: 1972
Utilities & green energy
- Sewer: Septic System
- Water: Public
- Utilities for property: Public
Community & neighborhood
Location
- Region: Yuba City
Other
Other facts
- Road surface type: Paved
Price history
| Date | Event | Price |
|---|---|---|
| 5/4/2023 | Sold | $680,000-2.9%$200/sqft |
Source: MetroList Services of CA #222133438 Report a problem | ||
| 4/13/2023 | Pending sale | $700,000$206/sqft |
Source: MetroList Services of CA #222133438 Report a problem | ||
| 4/1/2023 | Price change | $700,000-9.7%$206/sqft |
Source: MetroList Services of CA #222133438 Report a problem | ||
| 3/18/2023 | Price change | $775,000-2.5%$228/sqft |
Source: MetroList Services of CA #222133438 Report a problem | ||
| 1/13/2023 | Price change | $795,000-6.5%$234/sqft |
Source: MetroList Services of CA #222133438 Report a problem | ||
Public tax history
| Year | Property taxes | Tax assessment |
|---|---|---|
| 2025 | $8,176 +1.6% | $707,472 +2% |
| 2024 | $8,047 +214.6% | $693,600 +256% |
| 2023 | $2,558 +3.5% | $194,834 +2% |
Find assessor info on the county website
Neighborhood: 95993
Nearby schools
GreatSchools rating
- 4/10Lincoln Elementary SchoolGrades: K-5Distance: 0.5 mi
- 4/10Andros Karperos SchoolGrades: K-8Distance: 0.4 mi
- 5/10River Valley High SchoolGrades: 9-12Distance: 1.7 mi
Get a cash offer in 3 minutes
Find out how much your home could sell for in as little as 3 minutes with a no-obligation cash offer.
Estimated market value
$708,700
Get a cash offer in 3 minutes
Find out how much your home could sell for in as little as 3 minutes with a no-obligation cash offer.
Estimated market value
$708,700
