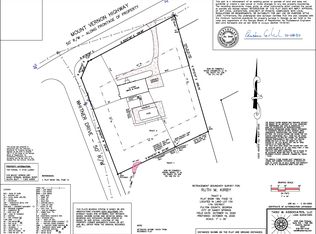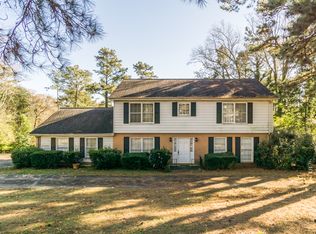Closed
$2,200,000
585 Mount Vernon Rd, Sandy Springs, GA 30327
6beds
10,067sqft
Single Family Residence
Built in 1990
1.19 Acres Lot
$2,301,200 Zestimate®
$219/sqft
$7,243 Estimated rent
Home value
$2,301,200
$2.07M - $2.55M
$7,243/mo
Zestimate® history
Loading...
Owner options
Explore your selling options
What's special
Stunning home with EVERY amenity imaginable that has been meticulously maintained on over an acre of perfectly manicured land, walking distance to Holy Innocents. Modernized with brand new roof, HVAC units, water heaters, electronic gate, fresh paint, AV equipment. Features include beautiful moldings, light filled rooms, 10ft + ceilings, an inviting 2 story foyer that leads into an oversized family with vaulted ceiling, fireplace. Office with mahogany judge's paneling, custom built in's and formal living room with built in's and separate dining room. Primary suite on main w/ sitting area, updated bath with dual vanities, large walk in closet, separate tub/ shower, custom tile work. Bright eat in kitchen with large granite island, chef's appliance package, keeping room with cozy fireplace. Huge back deck looks out onto the most gorgeous back yard oasis with salt water Pebble Tech pool/spa, bluestone patio, outdoor fireplace, grilling area, flat play yard, basketball area. Spacious en-suite secondary bedrooms with walk in closets. Terrace level with full in-law suite/ kitchen, media room, gym, living room, tons of storage space, 2nd laundry room. Fully fenced property and top rated Riverwood high district, minutes to 285, Heards Ferry/Riverwood district. 3 car garage. Perfect home for entertaining!
Zillow last checked: 8 hours ago
Listing updated: August 05, 2024 at 07:47am
Listed by:
Shanna Bradley 404-808-6295,
Ansley RE | Christie's Int'l RE
Bought with:
Brandy Klump, 310860
HOME Luxury Real Estate
Source: GAMLS,MLS#: 10306868
Facts & features
Interior
Bedrooms & bathrooms
- Bedrooms: 6
- Bathrooms: 7
- Full bathrooms: 5
- 1/2 bathrooms: 2
- Main level bathrooms: 1
- Main level bedrooms: 1
Dining room
- Features: Seats 12+, Separate Room
Kitchen
- Features: Breakfast Area, Breakfast Bar, Breakfast Room, Kitchen Island, Pantry, Second Kitchen
Heating
- Forced Air, Heat Pump, Natural Gas, Zoned
Cooling
- Ceiling Fan(s), Central Air, Zoned
Appliances
- Included: Dishwasher, Disposal, Double Oven, Microwave, Refrigerator
- Laundry: Other
Features
- Bookcases, Central Vacuum, In-Law Floorplan, Master On Main Level, Sauna, Separate Shower, Soaking Tub, Entrance Foyer, Walk-In Closet(s), Wine Cellar
- Flooring: Carpet, Hardwood, Tile
- Basement: Bath Finished,Concrete,Exterior Entry,Finished,Full,Interior Entry
- Attic: Pull Down Stairs
- Number of fireplaces: 5
- Fireplace features: Basement, Gas Log, Other
- Common walls with other units/homes: No Common Walls
Interior area
- Total structure area: 10,067
- Total interior livable area: 10,067 sqft
- Finished area above ground: 10,067
- Finished area below ground: 0
Property
Parking
- Parking features: Attached, Garage, Kitchen Level, Parking Pad
- Has attached garage: Yes
- Has uncovered spaces: Yes
Features
- Levels: Three Or More
- Stories: 3
- Patio & porch: Deck, Patio, Porch
- Exterior features: Balcony, Gas Grill, Sprinkler System
- Has private pool: Yes
- Pool features: Heated, In Ground
- Fencing: Back Yard,Front Yard
- Body of water: None
Lot
- Size: 1.19 Acres
- Features: Private
Details
- Additional structures: Outdoor Kitchen
- Parcel number: 17 013300020259
Construction
Type & style
- Home type: SingleFamily
- Architectural style: Brick 4 Side,Colonial,Traditional
- Property subtype: Single Family Residence
Materials
- Stone
- Roof: Composition
Condition
- Resale
- New construction: No
- Year built: 1990
Utilities & green energy
- Sewer: Septic Tank
- Water: Public
- Utilities for property: Other
Green energy
- Energy efficient items: Insulation
Community & neighborhood
Security
- Security features: Carbon Monoxide Detector(s), Gated Community
Community
- Community features: Walk To Schools, Near Shopping
Location
- Region: Sandy Springs
- Subdivision: Sandy Springs
HOA & financial
HOA
- Has HOA: No
- Services included: Other
Other
Other facts
- Listing agreement: Exclusive Right To Sell
Price history
| Date | Event | Price |
|---|---|---|
| 8/2/2024 | Sold | $2,200,000-18.4%$219/sqft |
Source: | ||
| 6/28/2024 | Listed for sale | $2,695,000$268/sqft |
Source: | ||
| 6/25/2024 | Pending sale | $2,695,000$268/sqft |
Source: | ||
| 6/18/2024 | Contingent | $2,695,000$268/sqft |
Source: | ||
| 5/24/2024 | Listed for sale | $2,695,000-2%$268/sqft |
Source: | ||
Public tax history
| Year | Property taxes | Tax assessment |
|---|---|---|
| 2024 | $17,248 +6.3% | $731,720 |
| 2023 | $16,222 -0.7% | $731,720 |
| 2022 | $16,343 +0% | $731,720 -23.7% |
Find assessor info on the county website
Neighborhood: 30327
Nearby schools
GreatSchools rating
- 8/10Heards Ferry Elementary SchoolGrades: PK-5Distance: 1.1 mi
- 7/10Ridgeview Charter SchoolGrades: 6-8Distance: 2.9 mi
- 8/10Riverwood International Charter SchoolGrades: 9-12Distance: 0.8 mi
Schools provided by the listing agent
- Elementary: Heards Ferry
- Middle: Ridgeview
- High: Riverwood
Source: GAMLS. This data may not be complete. We recommend contacting the local school district to confirm school assignments for this home.
Get a cash offer in 3 minutes
Find out how much your home could sell for in as little as 3 minutes with a no-obligation cash offer.
Estimated market value$2,301,200
Get a cash offer in 3 minutes
Find out how much your home could sell for in as little as 3 minutes with a no-obligation cash offer.
Estimated market value
$2,301,200

