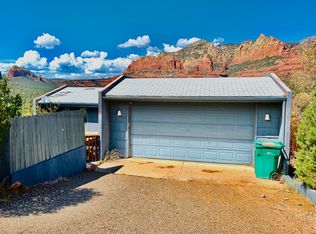Sold for $1,795,000
$1,795,000
585 Norbie Rd, Sedona, AZ 86336
4beds
2,716sqft
Single Family Residence
Built in 2017
0.32 Acres Lot
$1,764,200 Zestimate®
$661/sqft
$6,092 Estimated rent
Home value
$1,764,200
Estimated sales range
Not available
$6,092/mo
Zestimate® history
Loading...
Owner options
Explore your selling options
What's special
Perched on a hill in Uptown Sedona for unblockable views, this newer custom home is a unique opportunity to live in a piece of Sedona art-chitecture. Cantilevered out over the cliffs with 270 degree red rock views, this modern rustic home features custom touches everywhere and is an ideal full time home or income producing rental property. Main living space has walls of glass to capture the massive northwest views of the Coconino National Forest mesas and buttes - ideal for endless exploring and wandering seldom used trails for a southwest getaway. Massive open upper deck and lower view patios offer a respite from reality and a hot tub to soak away your aches after exploring the nearby slickrock wilderness. This elevated custom home is an ideal escape from ordinary Sedona homes.
Zillow last checked: 8 hours ago
Listing updated: January 20, 2026 at 12:02pm
Listed by:
Karen Dunlap 928-300-1757,
Coldwell Banker Realty,
Rick Wesselhoff 928-301-2622,
Coldwell Banker Realty
Bought with:
Ricky Schabatka, SA560971000
RE/MAX Sedona
Rob Schabatka, BR030865000
RE/MAX Sedona
Source: ARMLS,MLS#: 539561

Facts & features
Interior
Bedrooms & bathrooms
- Bedrooms: 4
- Bathrooms: 4
- Full bathrooms: 3
- 1/2 bathrooms: 1
Heating
- Natural Gas
Cooling
- Central Air, Ceiling Fan(s)
Features
- Vaulted Ceiling(s), Kitchen Island, Full Bth Master Bdrm
- Flooring: Tile, Wood, Concrete
- Windows: Double Pane Windows
- Has basement: No
- Has fireplace: Yes
- Fireplace features: Gas
Interior area
- Total structure area: 2,716
- Total interior livable area: 2,716 sqft
Property
Parking
- Total spaces: 2
- Parking features: Garage Door Opener
- Garage spaces: 2
Accessibility
- Accessibility features: Zero-Grade Entry
Features
- Stories: 1
- Patio & porch: Patio
- Exterior features: Built-in Barbecue
- Has view: Yes
- View description: Red Rocks/Boulders, Mountain(s)
Lot
- Size: 0.32 Acres
- Features: Cul-De-Sac
Details
- Parcel number: 40114038
Construction
Type & style
- Home type: SingleFamily
- Architectural style: Other
- Property subtype: Single Family Residence
Materials
- Wood Frame, See Remarks, Block
- Roof: Metal
Condition
- Year built: 2017
Utilities & green energy
- Sewer: None, Public Sewer
- Water: Pvt Water Company
Community & neighborhood
Security
- Security features: Security System Owned
Location
- Region: Sedona
- Subdivision: Sierra Vista
Other
Other facts
- Listing terms: Cash
Price history
| Date | Event | Price |
|---|---|---|
| 8/21/2025 | Sold | $1,795,000$661/sqft |
Source: | ||
| 8/21/2025 | Pending sale | $1,795,000$661/sqft |
Source: | ||
| 7/12/2025 | Contingent | $1,795,000$661/sqft |
Source: | ||
| 7/7/2025 | Listed for sale | $1,795,000+1104.7%$661/sqft |
Source: | ||
| 11/1/2017 | Sold | $149,000-21.2%$55/sqft |
Source: | ||
Public tax history
| Year | Property taxes | Tax assessment |
|---|---|---|
| 2026 | $2,774 +5% | $132,911 +10.8% |
| 2025 | $2,643 +5.1% | $119,978 +9.7% |
| 2024 | $2,515 +3.7% | $109,326 +116.3% |
Find assessor info on the county website
Neighborhood: 86336
Nearby schools
GreatSchools rating
- 9/10Manuel De Miguel Elementary SchoolGrades: PK-5Distance: 20.7 mi
- 5/10Mount Elden Middle SchoolGrades: 6-8Distance: 25.1 mi
- 8/10Flagstaff High SchoolGrades: 9-12Distance: 23.6 mi
Get a cash offer in 3 minutes
Find out how much your home could sell for in as little as 3 minutes with a no-obligation cash offer.
Estimated market value$1,764,200
Get a cash offer in 3 minutes
Find out how much your home could sell for in as little as 3 minutes with a no-obligation cash offer.
Estimated market value
$1,764,200
