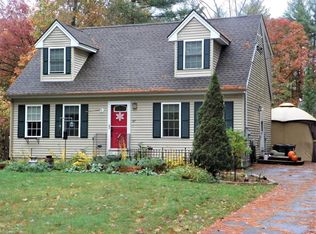Just Stunning is this cape style home, provides a beautiful open floor plan with plenty of natural light throughout. When you walk in the door you feel right at home. Spectacular kitchen offers gorgeous granite counters, Upscale under mount sink & fine oak cabinetry, and more, all Stain Steel Appliances for the cooks in the family. There are three bedrooms, the main bedroom is on first floor. Bathroom has new flooring and cabinet vanity. Washer/dryer space plus new cabinets in basement. FHA furnace for extra savings, 100 amp electric service, plus updated house wiring, new lighting and updated plumbing using licensed contractors. New interior/exterior paint from top to bottom, vinyl flooring and carpet. Roof is architectural shingles, oversize shed and vinyl windows. Incredible spacious back yard, for lots gardening and fun in the sun. Open House 7/27 4-6pm, 7/30 11-1pm Review offers on Monday 12noon.
This property is off market, which means it's not currently listed for sale or rent on Zillow. This may be different from what's available on other websites or public sources.
