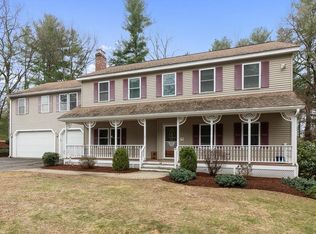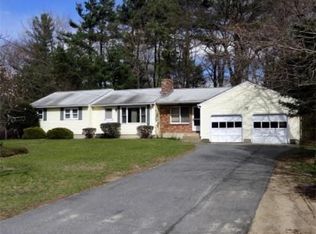Sold for $565,900
$565,900
585 S Meadow Rd, Lancaster, MA 01523
3beds
1,576sqft
Single Family Residence
Built in 1974
0.64 Acres Lot
$573,300 Zestimate®
$359/sqft
$3,205 Estimated rent
Home value
$573,300
$527,000 - $625,000
$3,205/mo
Zestimate® history
Loading...
Owner options
Explore your selling options
What's special
Welcome to this meticulously maintained 3 bed, 2 bath ranch proudly offered for sale for the first time. Nestled in a highly desirable neighborhood less than a minute from South Meadow Pond, this property exudes pride of ownership, showcasing decades of loving care by its original owner. Set on a beautifully landscaped lot with mature trees providing peace & privacy, this home features an inviting curb appeal & an oversized attached 2 car garage – perfect for your outdoor toys! Inside, you’ll find warm hardwood & tile floors, a cozy pellet stove in the formal living room & a sun filled family room addition with 8 foot sliders overlooking the serene backyard—ideal for relaxing or entertaining! The kitchen features oak cabinets, Corian counters & dining area. 3 bedrooms with hardwood floors & 2 tiled bathrooms complete the main level. New Buderus boiler (2025)! Low maintenance vinyl siding, Anderson windows/sliders & central air to keep you nice & cool this summer! Don't miss this one!
Zillow last checked: 8 hours ago
Listing updated: July 25, 2025 at 07:37am
Listed by:
Emma Weisman 978-407-9184,
Keller Williams Realty North Central 978-840-9000,
Gayle Sabol 978-407-8656
Bought with:
Richard Urato
ERA Key Realty Services - Distinctive Group
Source: MLS PIN,MLS#: 73376158
Facts & features
Interior
Bedrooms & bathrooms
- Bedrooms: 3
- Bathrooms: 2
- Full bathrooms: 2
- Main level bathrooms: 1
Primary bedroom
- Features: Closet, Flooring - Hardwood
- Level: First
- Area: 168
- Dimensions: 14 x 12
Bedroom 2
- Features: Closet, Flooring - Hardwood
- Level: First
- Area: 126
- Dimensions: 9 x 14
Bedroom 3
- Features: Closet, Flooring - Hardwood
- Level: First
- Area: 121
- Dimensions: 11 x 11
Bathroom 1
- Features: Bathroom - Full, Bathroom - Tiled With Tub & Shower, Flooring - Stone/Ceramic Tile
- Level: First
- Area: 49
- Dimensions: 7 x 7
Bathroom 2
- Features: Bathroom - Full, Bathroom - With Shower Stall, Flooring - Stone/Ceramic Tile
- Level: Main,First
- Area: 36
- Dimensions: 6 x 6
Dining room
- Features: Flooring - Hardwood, Deck - Exterior, Slider
- Level: Main,First
- Area: 72
- Dimensions: 9 x 8
Family room
- Features: Ceiling Fan(s), Closet, Flooring - Wall to Wall Carpet, Exterior Access, Slider
- Level: Main,First
- Area: 364
- Dimensions: 28 x 13
Kitchen
- Features: Flooring - Stone/Ceramic Tile, Countertops - Stone/Granite/Solid
- Level: Main,First
- Area: 70
- Dimensions: 10 x 7
Living room
- Features: Wood / Coal / Pellet Stove, Flooring - Hardwood
- Level: Main,First
- Area: 195
- Dimensions: 15 x 13
Heating
- Baseboard, Oil
Cooling
- Central Air
Appliances
- Included: Water Heater, Range, Dishwasher, Microwave, Refrigerator, Freezer, Washer, Dryer, Water Treatment
- Laundry: In Basement, Electric Dryer Hookup, Washer Hookup
Features
- Flooring: Tile, Carpet, Hardwood
- Basement: Full,Bulkhead,Concrete,Unfinished
- Number of fireplaces: 1
Interior area
- Total structure area: 1,576
- Total interior livable area: 1,576 sqft
- Finished area above ground: 1,576
Property
Parking
- Total spaces: 6
- Parking features: Attached, Garage Door Opener, Garage Faces Side, Paved Drive, Off Street, Paved
- Attached garage spaces: 2
- Uncovered spaces: 4
Features
- Patio & porch: Deck - Composite
- Exterior features: Deck - Composite, Sprinkler System
Lot
- Size: 0.64 Acres
Details
- Parcel number: M:046.0 B:0000 L:0011.0,3764198
- Zoning: Res
Construction
Type & style
- Home type: SingleFamily
- Architectural style: Ranch
- Property subtype: Single Family Residence
Materials
- Foundation: Concrete Perimeter
- Roof: Shingle
Condition
- Year built: 1974
Utilities & green energy
- Electric: Generator
- Sewer: Private Sewer
- Water: Public
- Utilities for property: for Electric Range, for Electric Dryer, Washer Hookup
Community & neighborhood
Community
- Community features: Shopping, Walk/Jog Trails, Golf, Medical Facility, Laundromat, Conservation Area, Highway Access, House of Worship, Public School
Location
- Region: Lancaster
Other
Other facts
- Road surface type: Paved
Price history
| Date | Event | Price |
|---|---|---|
| 7/24/2025 | Sold | $565,900+4.8%$359/sqft |
Source: MLS PIN #73376158 Report a problem | ||
| 5/17/2025 | Contingent | $539,900$343/sqft |
Source: MLS PIN #73376158 Report a problem | ||
| 5/16/2025 | Listed for sale | $539,900$343/sqft |
Source: MLS PIN #73376158 Report a problem | ||
Public tax history
| Year | Property taxes | Tax assessment |
|---|---|---|
| 2025 | $7,775 -1.3% | $481,100 +6.6% |
| 2024 | $7,881 +8.8% | $451,400 +7.1% |
| 2023 | $7,242 +7.6% | $421,300 +21.8% |
Find assessor info on the county website
Neighborhood: 01523
Nearby schools
GreatSchools rating
- 5/10Mary Rowlandson Elementary SchoolGrades: PK-5Distance: 3.9 mi
- 8/10Luther Burbank Middle SchoolGrades: 6-8Distance: 3.9 mi
- 8/10Nashoba Regional High SchoolGrades: 9-12Distance: 4.6 mi
Get a cash offer in 3 minutes
Find out how much your home could sell for in as little as 3 minutes with a no-obligation cash offer.
Estimated market value$573,300
Get a cash offer in 3 minutes
Find out how much your home could sell for in as little as 3 minutes with a no-obligation cash offer.
Estimated market value
$573,300

