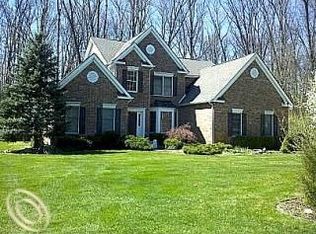Sold for $550,000 on 04/11/25
$550,000
585 Timber Ridge Dr, Highland, MI 48357
4beds
3,799sqft
Single Family Residence
Built in 2000
0.51 Acres Lot
$558,700 Zestimate®
$145/sqft
$4,232 Estimated rent
Home value
$558,700
$525,000 - $598,000
$4,232/mo
Zestimate® history
Loading...
Owner options
Explore your selling options
What's special
HIGHEST AND BEST OFFERS MARCH 10TH AT 3:00 PM PLEASE
Timber Ridge fabulous four bedrooms, 2.5 baths home on premium lot in gorgeous neighborhood located near to shops and dining with paved walking paths and green space. Granite & maple kitchen, finished basement with dance studio, crown moulding & Andersen window and attention to detail throughout! Appreciate tranquility in your private wooded backyard oasis or be as social as you like with your friendly neighbors. 3 car garage & professionally landscaped. Your new sparkling pool will be waiting for you and all your guests when you finish unpacking!
Zillow last checked: 8 hours ago
Listing updated: September 04, 2025 at 06:45pm
Listed by:
Cindy L Sharp 248-343-1889,
KW Showcase Realty
Bought with:
Amanda Kozlowski, 6501394357
RE/MAX Eclipse Clarkston
Source: Realcomp II,MLS#: 20250015356
Facts & features
Interior
Bedrooms & bathrooms
- Bedrooms: 4
- Bathrooms: 3
- Full bathrooms: 2
- 1/2 bathrooms: 1
Heating
- Forced Air, Natural Gas
Cooling
- Ceiling Fans, Central Air
Appliances
- Laundry: Laundry Room
Features
- Entrance Foyer, High Speed Internet, Programmable Thermostat
- Basement: Finished,Full
- Has fireplace: Yes
- Fireplace features: Family Room, Gas
Interior area
- Total interior livable area: 3,799 sqft
- Finished area above ground: 2,599
- Finished area below ground: 1,200
Property
Parking
- Total spaces: 3
- Parking features: Three Car Garage, Attached, Electricityin Garage, Garage Door Opener, Garage Faces Side
- Attached garage spaces: 3
Features
- Levels: Two
- Stories: 2
- Entry location: GroundLevelwSteps
- Exterior features: Lighting
- Pool features: In Ground, Outdoor Pool
- Fencing: Fencing Requiredwith Pool
Lot
- Size: 0.51 Acres
- Dimensions: 123 x 175 x 127 x 176
- Features: Wooded
Details
- Parcel number: 1121152001
- Special conditions: Short Sale No,Standard
Construction
Type & style
- Home type: SingleFamily
- Architectural style: Colonial
- Property subtype: Single Family Residence
Materials
- Stone, Vinyl Siding
- Foundation: Basement, Poured
- Roof: Asphalt
Condition
- Platted Sub
- New construction: No
- Year built: 2000
Utilities & green energy
- Sewer: Septic Tank
- Water: Community
- Utilities for property: Cable Available
Community & neighborhood
Security
- Security features: Smoke Detectors
Location
- Region: Highland
- Subdivision: TIMBER RIDGE OCCPN 1138
HOA & financial
HOA
- Has HOA: Yes
- HOA fee: $550 annually
- Association phone: 734-285-4442
Other
Other facts
- Listing agreement: Exclusive Right To Sell
- Listing terms: Cash,Conventional,FHA,Va Loan
Price history
| Date | Event | Price |
|---|---|---|
| 4/11/2025 | Sold | $550,000+4.8%$145/sqft |
Source: | ||
| 3/17/2025 | Pending sale | $525,000$138/sqft |
Source: | ||
| 3/9/2025 | Listed for sale | $525,000+81.7%$138/sqft |
Source: | ||
| 9/10/2012 | Sold | $289,000$76/sqft |
Source: Public Record Report a problem | ||
Public tax history
| Year | Property taxes | Tax assessment |
|---|---|---|
| 2024 | $5,698 +6.8% | $246,790 +10.8% |
| 2023 | $5,337 +5.7% | $222,660 +9.4% |
| 2022 | $5,050 +1% | $203,510 +7.8% |
Find assessor info on the county website
Neighborhood: 48357
Nearby schools
GreatSchools rating
- 6/10Highland Elementary SchoolGrades: PK-5Distance: 1.1 mi
- 7/10Milford High SchoolGrades: 7-12Distance: 2 mi
- 7/10Muir Middle SchoolGrades: 5-8Distance: 3.9 mi
Get a cash offer in 3 minutes
Find out how much your home could sell for in as little as 3 minutes with a no-obligation cash offer.
Estimated market value
$558,700
Get a cash offer in 3 minutes
Find out how much your home could sell for in as little as 3 minutes with a no-obligation cash offer.
Estimated market value
$558,700
