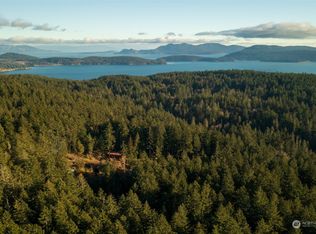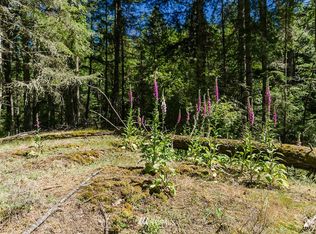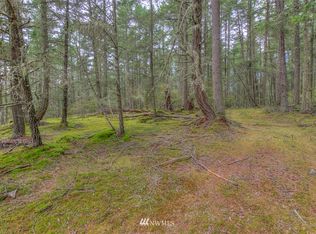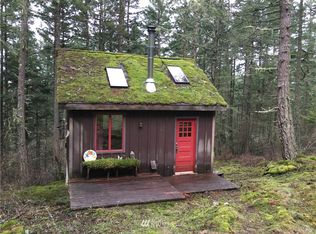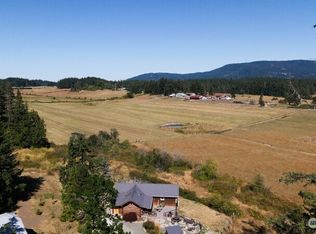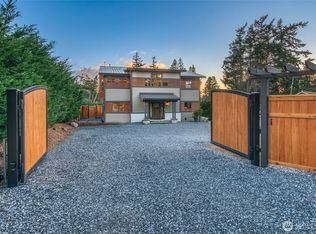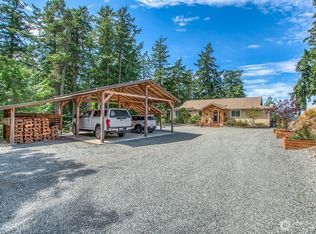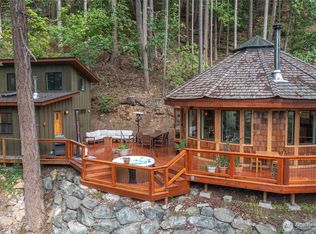The quintessential island homestead! Situated on over 6 acres of sunny south facing land. Thoughtful, beautiful and edible landscape. Orchard, berries, fenced garden with raised beds and gorgeous climbing roses. The main house started as a log cabin and has been recently renovated to include a full primary suite and breezeway office. French doors lead to the deck for easy entertaining. The original loft is filled with character and built-ins. This home celebrates comfort and quality. The guest studio has a vacation rental permit making this a potential income earning property. Additional buildings around the property offer storage and whimsy among the gardens and forest. There is a large carport with attached storage & office/studio space.
Active
Listed by:
Miranda Randolph,
TWilliams Realty
$1,200,000
585 White Beach Road, Orcas Island, WA 98245
2beds
1,920sqft
Est.:
Single Family Residence
Built in 1980
6.14 Acres Lot
$1,155,100 Zestimate®
$625/sqft
$-- HOA
What's special
Breezeway office
- 88 days |
- 1,849 |
- 109 |
Zillow last checked: 8 hours ago
Listing updated: December 01, 2025 at 09:06am
Listed by:
Miranda Randolph,
TWilliams Realty
Source: NWMLS,MLS#: 2457942
Tour with a local agent
Facts & features
Interior
Bedrooms & bathrooms
- Bedrooms: 2
- Bathrooms: 4
- Full bathrooms: 1
- 3/4 bathrooms: 3
- Main level bathrooms: 3
- Main level bedrooms: 1
Den office
- Level: Main
Dining room
- Level: Main
Entry hall
- Level: Main
Great room
- Level: Main
Kitchen with eating space
- Level: Main
Heating
- Fireplace, Ductless, Stove/Free Standing, Wall Unit(s), Electric, Propane, Wood
Cooling
- Ductless
Appliances
- Included: Dishwasher(s), Dryer(s), Refrigerator(s), Stove(s)/Range(s), Washer(s), Water Heater: electric, Water Heater Location: Above shower in laundry/bath
Features
- Bath Off Primary, Dining Room, Loft
- Flooring: Softwood
- Doors: French Doors
- Windows: Double Pane/Storm Window, Skylight(s)
- Number of fireplaces: 1
- Fireplace features: Wood Burning, Main Level: 1, Fireplace
Interior area
- Total structure area: 1,671
- Total interior livable area: 1,920 sqft
Property
Parking
- Total spaces: 1
- Parking features: Detached Carport, Driveway
- Has carport: Yes
- Covered spaces: 1
Features
- Levels: One and One Half
- Stories: 1
- Entry location: Main
- Patio & porch: Bath Off Primary, Double Pane/Storm Window, Dining Room, Fireplace, French Doors, Loft, Skylight(s), Vaulted Ceiling(s), Water Heater
- Has view: Yes
- View description: Territorial
Lot
- Size: 6.14 Acres
- Features: Open Lot, Secluded, Value In Land, Deck, Fenced-Partially, Outbuildings, Patio, Propane
- Topography: Level,Partial Slope,Sloped,Terraces
- Residential vegetation: Fruit Trees, Garden Space, Wooded
Details
- Additional structures: ADU Beds: 1, ADU Baths: 1
- Parcel number: 261342004000
- Zoning: RFF
- Zoning description: Jurisdiction: County
- Special conditions: Standard
- Other equipment: Leased Equipment: Propane tank- Harbor Propane
Construction
Type & style
- Home type: SingleFamily
- Architectural style: Craftsman
- Property subtype: Single Family Residence
Materials
- Wood Siding, Wood Products
- Foundation: Block
- Roof: Metal
Condition
- Very Good
- Year built: 1980
Utilities & green energy
- Electric: Company: OPALCO
- Sewer: Septic Tank, Company: on-site septic system
- Water: Individual Well, Private, Water Catchment System
- Utilities for property: T-Mobile Tower
Community & HOA
Community
- Subdivision: Orcas
Location
- Region: Eastsound
Financial & listing details
- Price per square foot: $625/sqft
- Annual tax amount: $4,042
- Date on market: 11/27/2025
- Cumulative days on market: 89 days
- Listing terms: Cash Out,Conventional,VA Loan
- Inclusions: Dishwasher(s), Dryer(s), Leased Equipment, Refrigerator(s), Stove(s)/Range(s), Washer(s)
- Road surface type: Dirt
Estimated market value
$1,155,100
$1.10M - $1.21M
$3,372/mo
Price history
Price history
| Date | Event | Price |
|---|---|---|
| 11/28/2025 | Listed for sale | $1,200,000$625/sqft |
Source: | ||
| 8/25/2025 | Sold | $1,200,000$625/sqft |
Source: | ||
| 7/18/2025 | Pending sale | $1,200,000$625/sqft |
Source: | ||
| 6/30/2025 | Listed for sale | $1,200,000+4.3%$625/sqft |
Source: | ||
| 8/7/2024 | Sold | $1,150,000$599/sqft |
Source: | ||
| 7/7/2024 | Pending sale | $1,150,000$599/sqft |
Source: | ||
| 6/12/2024 | Listed for sale | $1,150,000$599/sqft |
Source: | ||
Public tax history
Public tax history
Tax history is unavailable.BuyAbility℠ payment
Est. payment
$6,384/mo
Principal & interest
$5814
Property taxes
$570
Climate risks
Neighborhood: 98245
Nearby schools
GreatSchools rating
- 5/10Orcas Island Elementary SchoolGrades: K-5Distance: 6.4 mi
- 5/10Orcas Island Middle SchoolGrades: 6-8Distance: 6.4 mi
- 8/10Orcas Island High SchoolGrades: 9-12Distance: 6.4 mi
