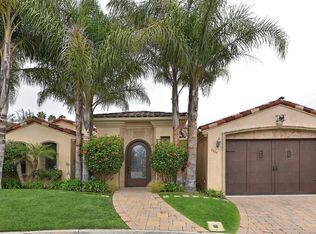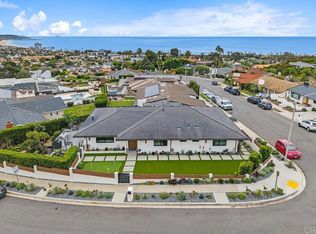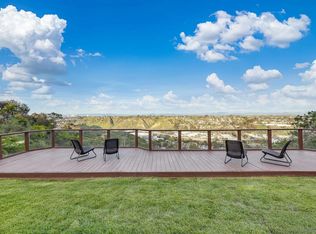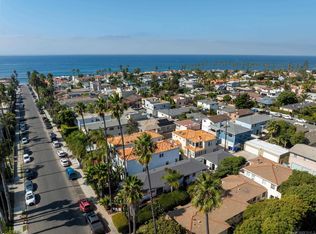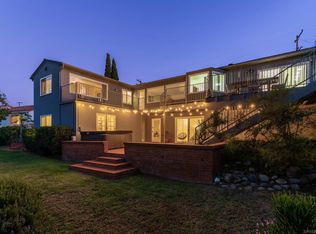A rare coastal masterpiece—this reimagined single-level La Jolla retreat celebrates timeless mid-century design, modern luxury, and truly breathtaking ocean views. Perfectly sited on a private cul-de-sac, the home captures sweeping panoramas of the Pacific that stretch from sunrise to golden sunset, framed by walls of glass and soaring vaulted ceilings. Experience effortless indoor-outdoor living with a designer kitchen featuring rift-cut oak cabinetry, terrazzo floors, and Caesarstone counters that flow seamlessly to expansive terraces complete with an outdoor kitchen, fire pit, and multiple lounge areas. The spa-inspired primary suite offers a wet room with dual showers and a soaking tub overlooking lush canyon vistas. With room for a pool or ADU, this rare sanctuary delivers privacy, sophistication, and some of La Jolla’s most captivating ocean views—an extraordinary offering of coastal elegance.
Pending
$3,695,000
5851 Box Canyon Rd, La Jolla, CA 92037
3beds
2,023sqft
Est.:
Single Family Residence
Built in 1960
10,018.8 Square Feet Lot
$3,512,100 Zestimate®
$1,826/sqft
$-- HOA
What's special
Breathtaking ocean viewsDesigner kitchenLush canyon vistasPrivate cul-de-sacSpa-inspired primary suiteWalls of glassRoom for a pool
- 138 days |
- 115 |
- 2 |
Zillow last checked: 8 hours ago
Listing updated: December 11, 2025 at 12:27pm
Listed by:
Ross B Clark DRE #01830849 858-442-2643,
Compass,
Brett Dickinson DRE #01714678 858-204-6226,
Compass
Source: SDMLS,MLS#: 250041504 Originating MLS: San Diego Association of REALTOR
Originating MLS: San Diego Association of REALTOR
Facts & features
Interior
Bedrooms & bathrooms
- Bedrooms: 3
- Bathrooms: 2
- Full bathrooms: 2
Heating
- Forced Air Unit
Cooling
- Central Forced Air
Appliances
- Included: Dishwasher, Disposal, Microwave, Range/Oven, Refrigerator
- Laundry: Gas & Electric Dryer HU
Features
- Number of fireplaces: 1
- Fireplace features: FP in Living Room
Interior area
- Total structure area: 2,023
- Total interior livable area: 2,023 sqft
Video & virtual tour
Property
Parking
- Total spaces: 4
- Parking features: Attached
- Garage spaces: 2
Features
- Levels: 1 Story
- Pool features: N/K
- Fencing: Full
- Has view: Yes
- View description: Evening Lights, Ocean, Peek-A-Boo
- Has water view: Yes
- Water view: Ocean
Lot
- Size: 10,018.8 Square Feet
Details
- Parcel number: 3572821500
- Zoning: R-1:SINGLE
- Zoning description: R-1:SINGLE
Construction
Type & style
- Home type: SingleFamily
- Property subtype: Single Family Residence
Materials
- Stucco
- Roof: Composition
Condition
- Year built: 1960
Utilities & green energy
- Sewer: Sewer Connected
- Water: Meter on Property
Community & HOA
Community
- Subdivision: LA JOLLA
Location
- Region: La Jolla
Financial & listing details
- Price per square foot: $1,826/sqft
- Tax assessed value: $2,350,000
- Annual tax amount: $29,962
- Date on market: 10/13/2025
- Listing terms: Cash,Conventional
Estimated market value
$3,512,100
$3.34M - $3.69M
$7,877/mo
Price history
Price history
| Date | Event | Price |
|---|---|---|
| 12/11/2025 | Pending sale | $3,695,000$1,826/sqft |
Source: | ||
| 10/13/2025 | Listed for sale | $3,695,000-0.1%$1,826/sqft |
Source: | ||
| 10/3/2025 | Listing removed | $3,700,000$1,829/sqft |
Source: | ||
| 9/9/2025 | Listed for sale | $3,700,000-2.3%$1,829/sqft |
Source: | ||
| 9/8/2025 | Listing removed | $3,788,000$1,872/sqft |
Source: | ||
| 8/13/2025 | Price change | $3,788,000-2.6%$1,872/sqft |
Source: | ||
| 7/23/2025 | Price change | $3,888,000-2.5%$1,922/sqft |
Source: | ||
| 6/24/2025 | Listed for sale | $3,988,000+69.7%$1,971/sqft |
Source: | ||
| 11/22/2024 | Sold | $2,350,000-4.1%$1,162/sqft |
Source: Public Record Report a problem | ||
| 10/15/2024 | Pending sale | $2,450,000$1,211/sqft |
Source: | ||
| 10/3/2024 | Listed for sale | $2,450,000$1,211/sqft |
Source: | ||
Public tax history
Public tax history
| Year | Property taxes | Tax assessment |
|---|---|---|
| 2025 | $29,962 +1230.6% | $2,350,000 +1153.4% |
| 2024 | $2,252 +2.4% | $187,494 +2% |
| 2023 | $2,200 +2.8% | $183,819 +2% |
| 2022 | $2,140 +0.8% | $180,216 +2% |
| 2021 | $2,124 +1.3% | $176,683 +1% |
| 2020 | $2,097 +3.5% | $174,873 +2% |
| 2019 | $2,026 +5.3% | $171,445 +2% |
| 2018 | $1,925 +2.5% | $168,084 +2% |
| 2017 | $1,877 +1.8% | $164,789 +2% |
| 2016 | $1,845 +1.5% | $161,559 +1.5% |
| 2015 | $1,816 +1.6% | $159,133 +2% |
| 2014 | $1,787 | $156,017 +0.5% |
| 2013 | -- | $155,313 +2% |
| 2012 | -- | $152,268 +2% |
| 2011 | -- | $149,283 +0.8% |
| 2010 | -- | $148,168 -0.2% |
| 2009 | -- | $148,521 +2% |
| 2008 | -- | $145,609 +2% |
| 2007 | -- | $142,754 +2% |
| 2006 | -- | $139,956 +2% |
| 2005 | -- | $137,213 +2% |
| 2004 | -- | $134,524 +1.9% |
| 2003 | -- | $132,059 +2% |
| 2002 | -- | $129,471 +2% |
| 2001 | -- | $126,934 |
Find assessor info on the county website
BuyAbility℠ payment
Est. payment
$21,673/mo
Principal & interest
$18070
Property taxes
$3603
Climate risks
Neighborhood: La Jolla
Nearby schools
GreatSchools rating
- 9/10Bird Rock Elementary SchoolGrades: K-5Distance: 0.7 mi
- 8/10Muirlands Middle SchoolGrades: 6-8Distance: 0.9 mi
- 10/10La Jolla High SchoolGrades: 9-12Distance: 1 mi
