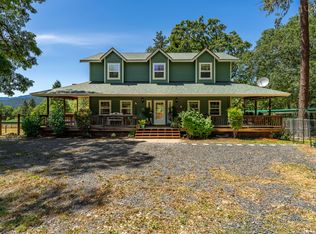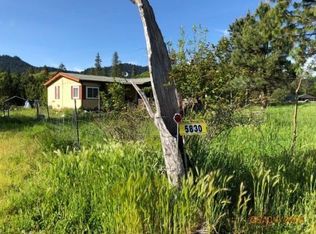Closed
$540,000
5851 Hugo Rd, Grants Pass, OR 97526
3beds
2baths
1,536sqft
Single Family Residence
Built in 1993
1.37 Acres Lot
$540,700 Zestimate®
$352/sqft
$2,100 Estimated rent
Home value
$540,700
$470,000 - $622,000
$2,100/mo
Zestimate® history
Loading...
Owner options
Explore your selling options
What's special
Modern comfort meets country charm in this beautifully updated single-level home with a bright, open layout, vaulted ceilings, and LVP flooring throughout. Large living that flows into dining and kitchen. The kitchen has recent updates including refinished cabinets, granite and ss appliances. The primary bedroom is a true retreat with access to the covered deck, walk-in closet, and fully updated bathroom including tile floors, tile shower, and new vanity. There are 2 more bedrooms and another fully updated bathroom. Enjoy the outdoors with a covered deck, fire pit, above-ground pool, chicken coop, fenced garden, and greenhouse. The 2-car garage includes a bonus room ideal for a home office, gym, or extra storage. A circle driveway offers plenty of parking and easy access. The property is fully fenced, cross-fenced and offers extra security with an electric gate. All located on a peaceful, usable 1.37ac property with great proximity to the I-5. Come explore the possibilities!
Zillow last checked: 8 hours ago
Listing updated: September 22, 2025 at 03:55pm
Listed by:
John L Scott Real Estate Grants Pass 541-476-1299
Bought with:
RE/MAX Integrity Grants Pass
Source: Oregon Datashare,MLS#: 220204324
Facts & features
Interior
Bedrooms & bathrooms
- Bedrooms: 3
- Bathrooms: 2
Heating
- Electric, Heat Pump
Cooling
- Heat Pump
Appliances
- Included: Dishwasher, Dryer, Microwave, Range, Refrigerator, Washer, Water Heater
Features
- Breakfast Bar, Ceiling Fan(s), Double Vanity, Dual Flush Toilet(s), Granite Counters, Linen Closet, Open Floorplan, Primary Downstairs, Shower/Tub Combo, Tile Shower, Vaulted Ceiling(s), Walk-In Closet(s)
- Flooring: Tile, Vinyl
- Windows: Double Pane Windows, Skylight(s), Vinyl Frames
- Basement: None
- Has fireplace: No
- Common walls with other units/homes: No Common Walls
Interior area
- Total structure area: 1,536
- Total interior livable area: 1,536 sqft
Property
Parking
- Total spaces: 2
- Parking features: Attached, Driveway, Garage Door Opener, Gated, RV Access/Parking
- Attached garage spaces: 2
- Has uncovered spaces: Yes
Features
- Levels: One
- Stories: 1
- Patio & porch: Covered Deck, Deck
- Exterior features: Fire Pit
- Has private pool: Yes
- Pool features: Above Ground
- Fencing: Fenced
- Has view: Yes
- View description: Mountain(s), Territorial
Lot
- Size: 1.37 Acres
- Features: Corner Lot, Drip System, Garden, Landscaped, Level, Sprinkler Timer(s), Sprinklers In Front, Sprinklers In Rear
Details
- Additional structures: Greenhouse, Poultry Coop, Shed(s)
- Parcel number: R301659
- Zoning description: Rr5; Rural Res 5 Ac
- Special conditions: Standard
Construction
Type & style
- Home type: SingleFamily
- Architectural style: Ranch
- Property subtype: Single Family Residence
Materials
- Frame
- Foundation: Concrete Perimeter
- Roof: Composition
Condition
- New construction: No
- Year built: 1993
Utilities & green energy
- Sewer: Septic Tank
- Water: Private, Well
Community & neighborhood
Security
- Security features: Carbon Monoxide Detector(s), Smoke Detector(s)
Location
- Region: Grants Pass
Other
Other facts
- Listing terms: Cash,Conventional,FHA,VA Loan
- Road surface type: Paved
Price history
| Date | Event | Price |
|---|---|---|
| 9/22/2025 | Sold | $540,000-1.8%$352/sqft |
Source: | ||
| 8/20/2025 | Pending sale | $549,900$358/sqft |
Source: | ||
| 7/18/2025 | Price change | $549,900-1.6%$358/sqft |
Source: | ||
| 6/20/2025 | Listed for sale | $559,000+76.9%$364/sqft |
Source: | ||
| 6/26/2017 | Sold | $316,000$206/sqft |
Source: | ||
Public tax history
| Year | Property taxes | Tax assessment |
|---|---|---|
| 2024 | $2,042 +18.5% | $272,430 +3% |
| 2023 | $1,723 +2.1% | $264,500 |
| 2022 | $1,688 -0.8% | $264,500 +6.1% |
Find assessor info on the county website
Neighborhood: 97526
Nearby schools
GreatSchools rating
- 8/10Manzanita Elementary SchoolGrades: K-5Distance: 4.5 mi
- 6/10Fleming Middle SchoolGrades: 6-8Distance: 5.2 mi
- 6/10North Valley High SchoolGrades: 9-12Distance: 4.5 mi
Schools provided by the listing agent
- Elementary: Manzanita Elem
- Middle: Fleming Middle
- High: North Valley High
Source: Oregon Datashare. This data may not be complete. We recommend contacting the local school district to confirm school assignments for this home.
Get pre-qualified for a loan
At Zillow Home Loans, we can pre-qualify you in as little as 5 minutes with no impact to your credit score.An equal housing lender. NMLS #10287.

