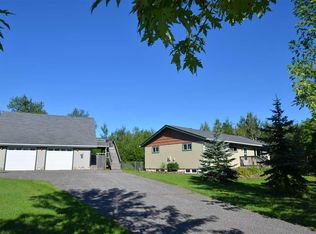Closed
$375,000
5851 McQuade Rd, Duluth, MN 55804
4beds
2,697sqft
Single Family Residence
Built in 1970
10 Acres Lot
$393,900 Zestimate®
$139/sqft
$3,078 Estimated rent
Home value
$393,900
$343,000 - $457,000
$3,078/mo
Zestimate® history
Loading...
Owner options
Explore your selling options
What's special
Nestled in the tranquil Lakewood area of Duluth, 5851 McQuade Rd beckons with its serene surroundings and ample space to roam. This inviting split-entry home features 4 bedrooms, 3 bathrooms, and a heated 2-stall attached garage for year-round comfort. With a compliant septic system, new roof in 2021, and a versatile pole building offering heated and insulated space, convenience meets peace of mind. Recent updates, including a luxurious primary bathroom remodel, new tiled floors, and a stylishly constructed bar, enhance the home's charm and functionality. Embrace the essence of quiet living while reveling in the vast 10-acre expanse that awaits exploration and enjoyment. Welcome home to your private sanctuary in Lakewood.
Zillow last checked: 8 hours ago
Listing updated: May 06, 2025 at 02:15am
Listed by:
Kevin Kalligher 218-606-0198,
RE/MAX Results
Bought with:
NON-RMLS
Non-MLS
Source: NorthstarMLS as distributed by MLS GRID,MLS#: 6689303
Facts & features
Interior
Bedrooms & bathrooms
- Bedrooms: 4
- Bathrooms: 3
- Full bathrooms: 1
- 3/4 bathrooms: 2
Bedroom 1
- Level: Main
- Area: 270.48 Square Feet
- Dimensions: 13.8x19.6
Bedroom 2
- Level: Main
- Area: 115.43 Square Feet
- Dimensions: 9.7x11.9
Bedroom 3
- Level: Lower
- Area: 94.05 Square Feet
- Dimensions: 9.5x9.9
Bedroom 4
- Level: Lower
- Area: 105.91 Square Feet
- Dimensions: 8.9x11.9
Foyer
- Level: Main
- Area: 62.1 Square Feet
- Dimensions: 6.9x9
Foyer
- Level: Main
- Area: 271.32 Square Feet
- Dimensions: 11.9x22.8
Kitchen
- Level: Main
- Area: 228.8 Square Feet
- Dimensions: 10.4x22
Laundry
- Level: Lower
- Area: 94.09 Square Feet
- Dimensions: 9.7x9.7
Living room
- Level: Main
- Area: 364.8 Square Feet
- Dimensions: 12.8x28.5
Other
- Level: Lower
- Area: 78.85 Square Feet
- Dimensions: 8.3x9.5
Workshop
- Level: Lower
- Area: 515.29 Square Feet
- Dimensions: 22.7x22.7
Heating
- Boiler
Cooling
- None
Features
- Basement: Block,Finished,Full
- Number of fireplaces: 1
Interior area
- Total structure area: 2,697
- Total interior livable area: 2,697 sqft
- Finished area above ground: 1,425
- Finished area below ground: 1,272
Property
Parking
- Total spaces: 6
- Parking features: Attached, Detached
- Attached garage spaces: 6
Accessibility
- Accessibility features: None
Features
- Levels: One and One Half
- Stories: 1
Lot
- Size: 10 Acres
- Dimensions: 330 x 1320
Details
- Foundation area: 2697
- Parcel number: 415001000080
- Zoning description: Residential-Single Family
Construction
Type & style
- Home type: SingleFamily
- Property subtype: Single Family Residence
Materials
- Other
Condition
- Age of Property: 55
- New construction: No
- Year built: 1970
Utilities & green energy
- Gas: Other
- Sewer: Private Sewer
- Water: Private
Community & neighborhood
Location
- Region: Duluth
- Subdivision: Lakewood Town Of
HOA & financial
HOA
- Has HOA: No
Price history
| Date | Event | Price |
|---|---|---|
| 4/29/2025 | Sold | $375,000-6.3%$139/sqft |
Source: | ||
| 3/28/2025 | Pending sale | $400,000$148/sqft |
Source: | ||
| 3/21/2025 | Listed for sale | $400,000-9.1%$148/sqft |
Source: | ||
| 9/18/2024 | Listing removed | $440,000$163/sqft |
Source: | ||
| 8/3/2024 | Listing removed | $440,000-1.1%$163/sqft |
Source: | ||
Public tax history
| Year | Property taxes | Tax assessment |
|---|---|---|
| 2024 | $1,072 -1.5% | $396,200 +0.7% |
| 2023 | $1,088 +4252% | $393,600 +1.1% |
| 2022 | $25 -99.3% | $389,400 +37% |
Find assessor info on the county website
Neighborhood: 55804
Nearby schools
GreatSchools rating
- 9/10Lakewood Elementary SchoolGrades: K-5Distance: 5.1 mi
- 7/10Ordean East Middle SchoolGrades: 6-8Distance: 10.5 mi
- 10/10East Senior High SchoolGrades: 9-12Distance: 9.4 mi
Get pre-qualified for a loan
At Zillow Home Loans, we can pre-qualify you in as little as 5 minutes with no impact to your credit score.An equal housing lender. NMLS #10287.
Sell for more on Zillow
Get a Zillow Showcase℠ listing at no additional cost and you could sell for .
$393,900
2% more+$7,878
With Zillow Showcase(estimated)$401,778
