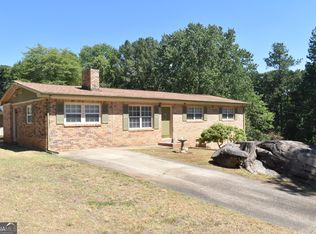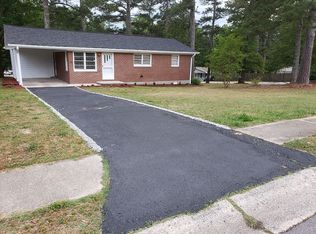Closed
$261,000
5851 Miller Rd, Austell, GA 30106
3beds
1,308sqft
Single Family Residence
Built in 1970
7,884.36 Square Feet Lot
$257,600 Zestimate®
$200/sqft
$1,526 Estimated rent
Home value
$257,600
$237,000 - $281,000
$1,526/mo
Zestimate® history
Loading...
Owner options
Explore your selling options
What's special
Welcome to your wonderfully maintained brick ranch home on a large lot. Enter into a large living room with a beautiful fireplace. The open concept living space offers limitless entertaining options. Dining area is spacious and features French doors that lead to a large back porch overlooking a large backyard that is nearly completely fenced. All the bedrooms are spacious and offer lots of closet space. The backyard has lots of space for kids or pets and also offers a 12' x 24' storage building that will be remaining with the home. The roof is also only 2 years old!! This home is right off of Highway 278 and only minutes from Thornton Road and I-20.
Zillow last checked: 8 hours ago
Listing updated: September 09, 2024 at 09:27am
Listed by:
Christopher Carter 770-856-2000,
Dreams Realized Realty
Bought with:
Nicole Se, 400549
Atlanta Communities
Source: GAMLS,MLS#: 10311882
Facts & features
Interior
Bedrooms & bathrooms
- Bedrooms: 3
- Bathrooms: 1
- Full bathrooms: 1
- Main level bathrooms: 1
- Main level bedrooms: 3
Dining room
- Features: Separate Room
Kitchen
- Features: Pantry
Heating
- Forced Air
Cooling
- Ceiling Fan(s), Central Air
Appliances
- Included: Dishwasher, Gas Water Heater, Oven/Range (Combo), Refrigerator
- Laundry: In Kitchen
Features
- Master On Main Level, Walk-In Closet(s)
- Flooring: Carpet, Laminate, Tile
- Basement: Crawl Space
- Number of fireplaces: 1
- Fireplace features: Living Room, Masonry
Interior area
- Total structure area: 1,308
- Total interior livable area: 1,308 sqft
- Finished area above ground: 1,308
- Finished area below ground: 0
Property
Parking
- Parking features: Kitchen Level
Features
- Levels: One
- Stories: 1
- Patio & porch: Deck, Patio
- Fencing: Back Yard,Chain Link,Fenced
Lot
- Size: 7,884 sqft
- Features: Sloped
Details
- Additional structures: Shed(s)
- Parcel number: 18009600180
Construction
Type & style
- Home type: SingleFamily
- Architectural style: Brick 4 Side
- Property subtype: Single Family Residence
Materials
- Brick
- Roof: Composition
Condition
- Resale
- New construction: No
- Year built: 1970
Utilities & green energy
- Sewer: Public Sewer
- Water: Public
- Utilities for property: Cable Available, Electricity Available, High Speed Internet, Phone Available, Sewer Connected, Water Available
Community & neighborhood
Community
- Community features: None
Location
- Region: Austell
- Subdivision: Stephens
HOA & financial
HOA
- Has HOA: No
- Services included: None
Other
Other facts
- Listing agreement: Exclusive Right To Sell
- Listing terms: Cash,Conventional,FHA,VA Loan
Price history
| Date | Event | Price |
|---|---|---|
| 9/6/2024 | Sold | $261,000-3.3%$200/sqft |
Source: | ||
| 8/13/2024 | Pending sale | $269,900$206/sqft |
Source: | ||
| 7/13/2024 | Price change | $269,900-1.9%$206/sqft |
Source: | ||
| 6/25/2024 | Price change | $275,000-3.5%$210/sqft |
Source: | ||
| 6/4/2024 | Listed for sale | $285,000+850%$218/sqft |
Source: | ||
Public tax history
| Year | Property taxes | Tax assessment |
|---|---|---|
| 2024 | $2,714 +57.4% | $99,912 +57.4% |
| 2023 | $1,724 -0.7% | $63,476 |
| 2022 | $1,737 +15.3% | $63,476 +15.8% |
Find assessor info on the county website
Neighborhood: 30106
Nearby schools
GreatSchools rating
- 6/10Hendricks Elementary SchoolGrades: PK-5Distance: 1.6 mi
- 5/10Garrett Middle SchoolGrades: 6-8Distance: 1.2 mi
- 4/10South Cobb High SchoolGrades: 9-12Distance: 2.9 mi
Schools provided by the listing agent
- Elementary: Hendricks
- Middle: Garrett
- High: South Cobb
Source: GAMLS. This data may not be complete. We recommend contacting the local school district to confirm school assignments for this home.
Get a cash offer in 3 minutes
Find out how much your home could sell for in as little as 3 minutes with a no-obligation cash offer.
Estimated market value
$257,600

