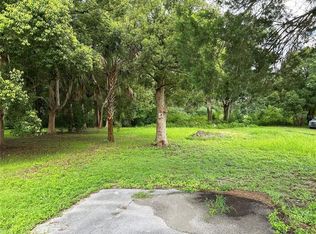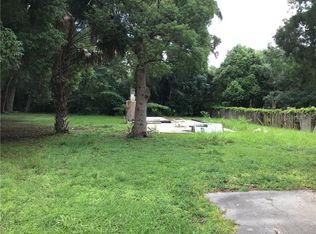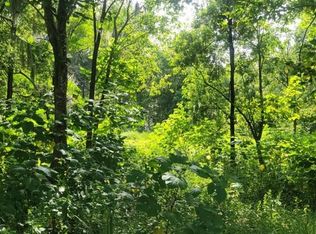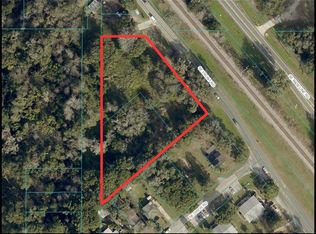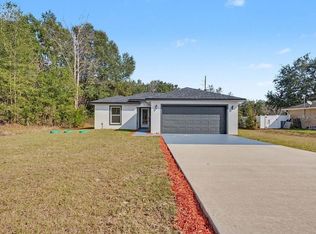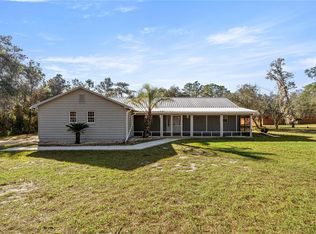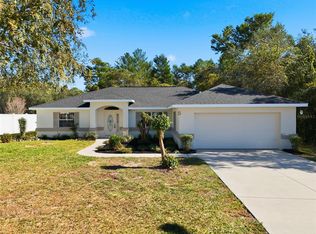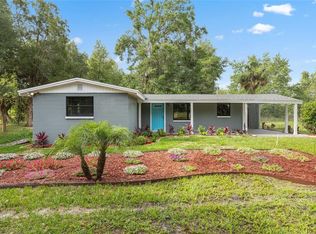One or more photo(s) has been virtually staged. This property offers endless opportunities! Set on a spacious corner lot, it's not just a home—it's also zoned Commercial B2, making it perfect for various uses within the Community Business District. Whether you’re seeking a residence, business location, or investment, this property can accommodate your needs. B2 zoning allows for a range of possibilities, including retail shops, restaurants, offices, daycares, and more. The remodeled 3-bedroom, 2-bathroom home boasts modern updates, offering a move-in-ready space. Additionally, the finished basement presents a great opportunity for rental income or can be used as a separate living area or office. With commercial zoning, you have the flexibility to operate a business from home or lease the property for commercial purposes. Located just minutes from central Belleview, this is a rare chance to own a property with incredible potential for both residential and commercial use!
For sale
Price cut: $10K (1/9)
$330,000
5851 SE Drew Rd, Belleview, FL 34420
3beds
2,154sqft
Est.:
Single Family Residence
Built in 1938
0.26 Acres Lot
$-- Zestimate®
$153/sqft
$-- HOA
What's special
Modern updatesFinished basementSpacious corner lot
- 266 days |
- 720 |
- 44 |
Likely to sell faster than
Zillow last checked: 10 hours ago
Listing updated: January 09, 2026 at 10:39am
Listing Provided by:
Carolina Mejia 407-572-1340,
AROD PARTNERS REALTY 407-627-7621
Source: Stellar MLS,MLS#: S5126135 Originating MLS: Orlando Regional
Originating MLS: Orlando Regional

Tour with a local agent
Facts & features
Interior
Bedrooms & bathrooms
- Bedrooms: 3
- Bathrooms: 2
- Full bathrooms: 2
Rooms
- Room types: Great Room
Primary bedroom
- Features: Walk-In Closet(s)
- Level: First
- Area: 284.16 Square Feet
- Dimensions: 19.2x14.8
Primary bathroom
- Level: First
- Area: 69 Square Feet
- Dimensions: 10x6.9
Bathroom 2
- Level: First
- Area: 37.35 Square Feet
- Dimensions: 8.3x4.5
Basement
- Level: Basement
- Area: 462.06 Square Feet
- Dimensions: 30.2x15.3
Great room
- Level: First
- Area: 406.12 Square Feet
- Dimensions: 28.4x14.3
Kitchen
- Level: First
- Area: 162 Square Feet
- Dimensions: 18x9
Laundry
- Level: First
- Area: 79.1 Square Feet
- Dimensions: 11.3x7
Loft
- Level: Second
- Area: 136.8 Square Feet
- Dimensions: 9x15.2
Heating
- Central
Cooling
- Central Air
Appliances
- Included: Convection Oven, Cooktop, Dishwasher, Freezer, Ice Maker, Microwave, Other, Refrigerator
- Laundry: Laundry Room
Features
- Ceiling Fan(s)
- Flooring: Ceramic Tile
- Basement: Finished
- Has fireplace: No
Interior area
- Total structure area: 2,250
- Total interior livable area: 2,154 sqft
Video & virtual tour
Property
Features
- Levels: Two
- Stories: 2
- Exterior features: Other
Lot
- Size: 0.26 Acres
Details
- Parcel number: 3808000000
- Zoning: B2
- Special conditions: None
Construction
Type & style
- Home type: SingleFamily
- Property subtype: Single Family Residence
Materials
- Block, Brick, Wood Frame
- Foundation: Basement
- Roof: Shingle
Condition
- New construction: No
- Year built: 1938
Utilities & green energy
- Sewer: Public Sewer
- Water: Public
- Utilities for property: Cable Available, Electricity Connected, Phone Available, Sewer Connected, Water Connected
Community & HOA
Community
- Subdivision: TOWN/BELLEVIEW
HOA
- Has HOA: No
- Pet fee: $0 monthly
Location
- Region: Belleview
Financial & listing details
- Price per square foot: $153/sqft
- Tax assessed value: $46,754
- Annual tax amount: $994
- Date on market: 5/2/2025
- Cumulative days on market: 484 days
- Listing terms: Cash,Conventional,FHA,Other,USDA Loan,VA Loan
- Ownership: Fee Simple
- Total actual rent: 0
- Electric utility on property: Yes
- Road surface type: Paved
Estimated market value
Not available
Estimated sales range
Not available
$1,791/mo
Price history
Price history
| Date | Event | Price |
|---|---|---|
| 1/9/2026 | Price change | $330,000-2.9%$153/sqft |
Source: | ||
| 10/28/2025 | Price change | $340,000-2.9%$158/sqft |
Source: | ||
| 9/10/2025 | Price change | $350,000-9.1%$162/sqft |
Source: | ||
| 5/2/2025 | Listed for sale | $385,000-3.8%$179/sqft |
Source: | ||
| 5/2/2025 | Listing removed | $400,000$186/sqft |
Source: | ||
Public tax history
Public tax history
| Year | Property taxes | Tax assessment |
|---|---|---|
| 2024 | $990 -0.5% | $46,754 +0.1% |
| 2023 | $995 -57.9% | $46,699 -63.1% |
| 2022 | $2,363 +0.7% | $126,461 +4.2% |
Find assessor info on the county website
BuyAbility℠ payment
Est. payment
$2,164/mo
Principal & interest
$1602
Property taxes
$446
Home insurance
$116
Climate risks
Neighborhood: 34420
Nearby schools
GreatSchools rating
- 3/10Belleview-Santos Elementary SchoolGrades: PK-5Distance: 2 mi
- 7/10Belleview Middle SchoolGrades: 6-8Distance: 2.1 mi
- 3/10Belleview High SchoolGrades: 9-12Distance: 2.4 mi
Schools provided by the listing agent
- Elementary: Belleview Elementary School
- Middle: Belleview Middle School
- High: Belleview High School
Source: Stellar MLS. This data may not be complete. We recommend contacting the local school district to confirm school assignments for this home.
