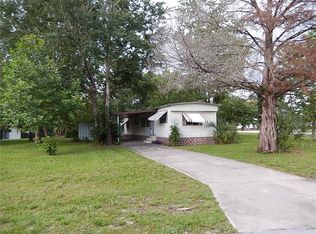Sold for $90,000
$90,000
5851 SW 63rd Place Rd, Ocala, FL 34474
3beds
912sqft
Mobile Home
Built in 1973
0.25 Acres Lot
$97,400 Zestimate®
$99/sqft
$1,314 Estimated rent
Home value
$97,400
$81,000 - $113,000
$1,314/mo
Zestimate® history
Loading...
Owner options
Explore your selling options
What's special
BEAT THE HEAT!!!!! The above ground pool come with a totally remolded home. This home is close to shopping ,hospitals, minuets from WEC, in a quiet family friendly neighbor. NO HOA The kitchen is very well designed to maximize space 3 bedroom 2 bath is sheltered by the trees to keep it cool inside-this means lower electric bills from Sumpter Electric. LVP flooring through out the house and inside laundry This home has a roof over, new plumbing, and the AC is a Carrier 4 ton , 2 sheds in the back 1 has electric that is 8x10 There is no worry about Insuring this home. A policy cost less then $1,000.00 a year LAST BUT NOT LEAST There is a 10x12 hurricane proof shed with electric that is only 2 years old So there is plenty of storage with a total of 3outside sheds Don't, miss out on this one !!!!
Zillow last checked: 8 hours ago
Listing updated: August 07, 2023 at 09:01am
Listing Provided by:
Mary Kear 302-559-6143,
EXP REALTY, LLC 352-509-6169
Bought with:
Mary Kear, 3474985
EXP REALTY, LLC
Source: Stellar MLS,MLS#: OM660729 Originating MLS: Ocala - Marion
Originating MLS: Ocala - Marion

Facts & features
Interior
Bedrooms & bathrooms
- Bedrooms: 3
- Bathrooms: 2
- Full bathrooms: 2
Primary bedroom
- Features: En Suite Bathroom, No Closet
- Level: First
- Dimensions: 15x16
Bedroom 1
- Features: Ceiling Fan(s), Built-in Closet
- Level: First
- Dimensions: 12x14
Kitchen
- Level: First
- Dimensions: 20x16
Living room
- Level: First
Heating
- Electric
Cooling
- Central Air, Wall/Window Unit(s)
Appliances
- Included: Dryer, Electric Water Heater, Microwave, Range, Range Hood, Refrigerator, Washer
Features
- Cathedral Ceiling(s), Eating Space In Kitchen, Primary Bedroom Main Floor, Open Floorplan
- Flooring: Laminate
- Has fireplace: No
Interior area
- Total structure area: 920
- Total interior livable area: 912 sqft
Property
Parking
- Total spaces: 2
- Parking features: Carport
- Carport spaces: 2
Features
- Levels: One
- Stories: 1
- Exterior features: Storage
- Has private pool: Yes
- Pool features: Above Ground
Lot
- Size: 0.25 Acres
- Dimensions: 104 x 104
Details
- Parcel number: 3537004008
- Zoning: R4
- Special conditions: None
Construction
Type & style
- Home type: MobileManufactured
- Property subtype: Mobile Home
Materials
- Vinyl Siding
- Foundation: Pillar/Post/Pier
- Roof: Roof Over
Condition
- New construction: No
- Year built: 1973
Utilities & green energy
- Sewer: Septic Tank
- Water: Public
- Utilities for property: Cable Connected, Electricity Connected, Sewer Connected
Community & neighborhood
Location
- Region: Ocala
- Subdivision: BAHIA OAKS 01
HOA & financial
HOA
- Has HOA: No
Other fees
- Pet fee: $0 monthly
Other financial information
- Total actual rent: 0
Other
Other facts
- Body type: Single Wide
- Listing terms: Cash,Conventional
- Ownership: Fee Simple
- Road surface type: Paved
Price history
| Date | Event | Price |
|---|---|---|
| 7/12/2024 | Listing removed | $69,900-22.3%$77/sqft |
Source: | ||
| 8/4/2023 | Sold | $90,000-35.7%$99/sqft |
Source: | ||
| 7/18/2023 | Pending sale | $140,000$154/sqft |
Source: | ||
| 7/7/2023 | Listed for sale | $140,000$154/sqft |
Source: | ||
| 7/6/2023 | Listing removed | -- |
Source: | ||
Public tax history
| Year | Property taxes | Tax assessment |
|---|---|---|
| 2024 | $1,397 +14% | $66,861 +26.9% |
| 2023 | $1,226 +10.3% | $52,699 +10% |
| 2022 | $1,111 +33.2% | $47,908 +63% |
Find assessor info on the county website
Neighborhood: 34474
Nearby schools
GreatSchools rating
- 6/10Saddlewood Elementary SchoolGrades: PK-5Distance: 2.3 mi
- 4/10Liberty Middle SchoolGrades: 6-8Distance: 2.8 mi
- 4/10West Port High SchoolGrades: 9-12Distance: 2.9 mi
Schools provided by the listing agent
- Elementary: Saddlewood Elementary School
- Middle: West Port Middle School
- High: West Port High School
Source: Stellar MLS. This data may not be complete. We recommend contacting the local school district to confirm school assignments for this home.
Get a cash offer in 3 minutes
Find out how much your home could sell for in as little as 3 minutes with a no-obligation cash offer.
Estimated market value$97,400
Get a cash offer in 3 minutes
Find out how much your home could sell for in as little as 3 minutes with a no-obligation cash offer.
Estimated market value
$97,400
