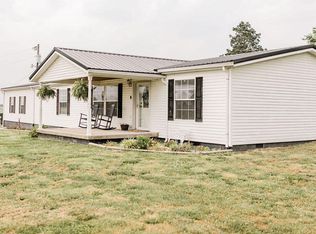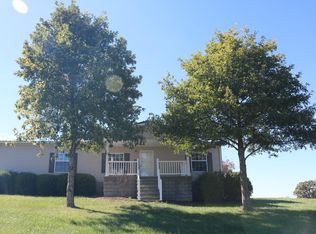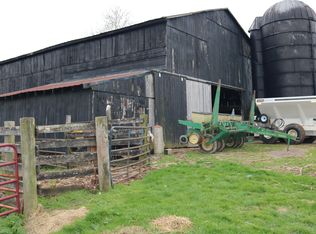Sold for $135,000
$135,000
5855 Moorefield Rd, Carlisle, KY 40311
2beds
1,056sqft
Manufactured Home
Built in 1999
0.66 Acres Lot
$158,500 Zestimate®
$128/sqft
$958 Estimated rent
Home value
$158,500
$147,000 - $171,000
$958/mo
Zestimate® history
Loading...
Owner options
Explore your selling options
What's special
Looking for a cozy home in the country? Look no more ! This well kept 2 bedroom home with 2 full baths is ready for a new owner. Open concept family room and kitchen floorplan with vaulted ceilings is spacious and inviting. The home is all electric and has newer hardwood flooring in the kitchen and back entry/laundry area. Kitchen appliances will convey. This property offers a shed and detached garage and backs up to farmland. Enjoy the back deck or the rural views from the front yard. Being sold as-is , but inspections are welcome Owner requests upto 7 days post closing to move out. Call today and set up your showing!
Zillow last checked: 8 hours ago
Listing updated: August 28, 2025 at 11:00pm
Listed by:
Linda L Lewis 859-940-7043,
RE/MAX Creative Realty
Bought with:
Keller Williams Commonwealth
Source: Imagine MLS,MLS#: 23022059
Facts & features
Interior
Bedrooms & bathrooms
- Bedrooms: 2
- Bathrooms: 2
- Full bathrooms: 2
Primary bedroom
- Level: First
Bedroom 1
- Level: First
Bathroom 1
- Description: Full Bath
- Level: First
Bathroom 2
- Description: Full Bath
- Level: First
Family room
- Level: First
Family room
- Level: First
Kitchen
- Level: First
Utility room
- Level: First
Heating
- Electric, Forced Air
Cooling
- Electric
Appliances
- Included: Microwave, Refrigerator, Range
- Laundry: Electric Dryer Hookup, Washer Hookup
Features
- Eat-in Kitchen, Walk-In Closet(s), Ceiling Fan(s)
- Flooring: Carpet, Hardwood, Vinyl
- Windows: Insulated Windows
- Basement: Crawl Space
- Has fireplace: No
Interior area
- Total structure area: 1,056
- Total interior livable area: 1,056 sqft
- Finished area above ground: 1,056
- Finished area below ground: 0
Property
Parking
- Total spaces: 1
- Parking features: Detached Garage, Driveway, Off Street
- Garage spaces: 1
- Has uncovered spaces: Yes
Features
- Levels: One
- Patio & porch: Deck
- Fencing: Partial,Wood
- Has view: Yes
- View description: Rural, Farm
Lot
- Size: 0.66 Acres
Details
- Parcel number: 0480000015.02
Construction
Type & style
- Home type: MobileManufactured
- Architectural style: Ranch
- Property subtype: Manufactured Home
Materials
- Vinyl Siding
- Foundation: Block
- Roof: Metal
Condition
- New construction: No
- Year built: 1999
Utilities & green energy
- Sewer: Septic Tank
- Water: Public
- Utilities for property: Electricity Connected, Water Connected
Community & neighborhood
Location
- Region: Carlisle
- Subdivision: Rural
Price history
| Date | Event | Price |
|---|---|---|
| 1/11/2024 | Sold | $135,000+1.9%$128/sqft |
Source: | ||
| 12/6/2023 | Contingent | $132,500$125/sqft |
Source: | ||
| 11/16/2023 | Listed for sale | $132,500+55.9%$125/sqft |
Source: | ||
| 9/8/2020 | Sold | $85,000-4.5%$80/sqft |
Source: | ||
| 7/9/2020 | Pending sale | $89,000$84/sqft |
Source: Vince Wells Real Estate & Auct #20010950 Report a problem | ||
Public tax history
| Year | Property taxes | Tax assessment |
|---|---|---|
| 2023 | $369 -11.5% | $85,000 |
| 2022 | $417 +1.2% | $85,000 |
| 2021 | $412 +25.1% | $85,000 +13.3% |
Find assessor info on the county website
Neighborhood: 40311
Nearby schools
GreatSchools rating
- 3/10Nicholas County Elementary SchoolGrades: PK-6Distance: 7.3 mi
- 5/10Nicholas County High SchoolGrades: 7-12Distance: 7.3 mi
Schools provided by the listing agent
- Elementary: Nicholas Co
- Middle: Nicholas Co
- High: Nicholas Co
Source: Imagine MLS. This data may not be complete. We recommend contacting the local school district to confirm school assignments for this home.


