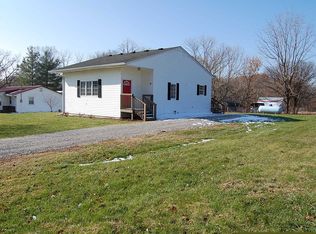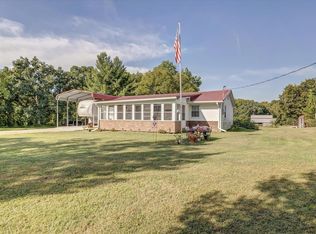Log home, blt 1990, w/3,884 sqft, 5.19 acres w/open land for animals or garden, fruit trees, woods, gazebo, 2 barns, 2 car det gar, 4 car carport-enclosed 3 sides, & 3/4 acre pond w/close access to Martinsville, Greencastle & Bloomington 20 min away, just 3/4 mile off SR 67. Grade school & grocery 2 miles away. Home has large front porch, metal roof, beautiful stone frplc in 2 story large GR, 2 master BR-one main level & one upper level w/loft, bath, walk-in closet. Home has many updates last 4 years. Low utilities. Lots of possibilities. No covenants or restrictions.
This property is off market, which means it's not currently listed for sale or rent on Zillow. This may be different from what's available on other websites or public sources.

