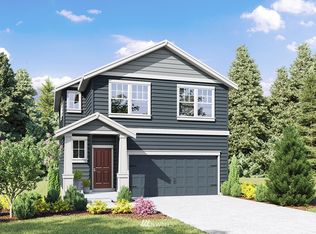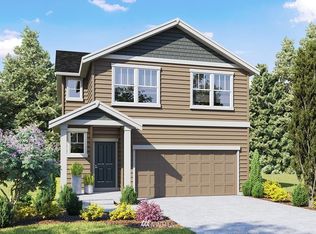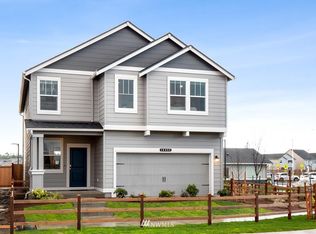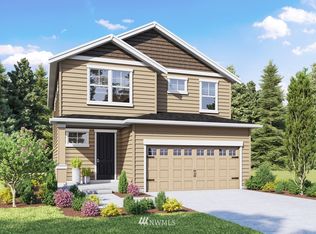Sold
Listed by:
Ashley Porter,
RE/MAX Exclusive,
Dean Menard,
RE/MAX Exclusive
Bought with: eXp Realty
$540,000
5856 Waverly Road SW, Port Orchard, WA 98367
4beds
2,080sqft
Single Family Residence
Built in 2022
3,920.4 Square Feet Lot
$543,400 Zestimate®
$260/sqft
$3,183 Estimated rent
Home value
$543,400
$500,000 - $587,000
$3,183/mo
Zestimate® history
Loading...
Owner options
Explore your selling options
What's special
Stunning modern home blending style, space, and convenience. Filled with an abundance of natural light, high ceilings, and a seamless flow. Open concept living space with a cozy gas fireplace, large dining area and a sleek kitchen w/ quartz countertops, stainless steel appliances, and a spacious island. Upstairs, enjoy the comfort of a grand & luxurious primary suite with a walk-in closet and spa-like 5-piece bath. Three more generously sized secondary bedrooms offering flexibility for guests, work, or play. Laundry & utility room located just off of the primary for convenience. Low maintenance & fully fenced backyard with a bonus; no neighbors behind you! Ideal location; minutes from SR16, ferries & amenities.
Zillow last checked: 8 hours ago
Listing updated: January 03, 2026 at 04:04am
Listed by:
Ashley Porter,
RE/MAX Exclusive,
Dean Menard,
RE/MAX Exclusive
Bought with:
Jaclyn Messer, 109219
eXp Realty
Source: NWMLS,MLS#: 2443270
Facts & features
Interior
Bedrooms & bathrooms
- Bedrooms: 4
- Bathrooms: 3
- Full bathrooms: 2
- 1/2 bathrooms: 1
- Main level bathrooms: 1
Other
- Level: Main
Dining room
- Level: Main
Entry hall
- Level: Main
Great room
- Level: Main
Kitchen with eating space
- Level: Main
Heating
- Fireplace, Forced Air, Heat Pump, Electric, Natural Gas
Cooling
- Forced Air, Heat Pump
Appliances
- Included: Dishwasher(s), Disposal, Dryer(s), Microwave(s), Refrigerator(s), Stove(s)/Range(s), Washer(s), Garbage Disposal, Water Heater: Natural Gas
Features
- Bath Off Primary, Dining Room, Walk-In Pantry
- Flooring: Ceramic Tile, Laminate, Vinyl, Carpet
- Windows: Double Pane/Storm Window
- Basement: None
- Number of fireplaces: 1
- Fireplace features: Gas, Main Level: 1, Fireplace
Interior area
- Total structure area: 2,080
- Total interior livable area: 2,080 sqft
Property
Parking
- Total spaces: 2
- Parking features: Driveway, Attached Garage
- Attached garage spaces: 2
Features
- Levels: Two
- Stories: 2
- Entry location: Main
- Patio & porch: Bath Off Primary, Double Pane/Storm Window, Dining Room, Fireplace, Walk-In Closet(s), Walk-In Pantry, Water Heater
Lot
- Size: 3,920 sqft
- Features: Curbs, Paved, Sidewalk, Cable TV, Fenced-Partially, Gas Available, Patio
- Topography: Level
Details
- Parcel number: 56870000870005
- Special conditions: Standard
Construction
Type & style
- Home type: SingleFamily
- Property subtype: Single Family Residence
Materials
- Cement Planked, Cement Plank
- Foundation: Poured Concrete
- Roof: Composition
Condition
- Year built: 2022
Utilities & green energy
- Electric: Company: Puget Sound Energy
- Sewer: Sewer Connected, Company: City of Port Orchard
- Water: Public, Company: City of Port Orchard
Community & neighborhood
Community
- Community features: CCRs, Park, Playground
Location
- Region: Port Orchard
- Subdivision: McCormick
HOA & financial
HOA
- HOA fee: $85 monthly
- Services included: Common Area Maintenance, Road Maintenance
- Association phone: 509-279-2268
Other
Other facts
- Listing terms: Cash Out,Conventional,FHA,VA Loan
- Cumulative days on market: 93 days
Price history
| Date | Event | Price |
|---|---|---|
| 12/3/2025 | Sold | $540,000+2.9%$260/sqft |
Source: | ||
| 10/21/2025 | Pending sale | $525,000$252/sqft |
Source: | ||
| 10/16/2025 | Listed for sale | $525,000-5.8%$252/sqft |
Source: | ||
| 8/30/2022 | Sold | $557,380+0.4%$268/sqft |
Source: Public Record Report a problem | ||
| 4/15/2022 | Listing removed | -- |
Source: | ||
Public tax history
| Year | Property taxes | Tax assessment |
|---|---|---|
| 2024 | $4,307 +3.6% | $493,830 |
| 2023 | $4,157 +0.1% | $493,830 |
| 2022 | $4,154 +702.3% | $493,830 +853% |
Find assessor info on the county website
Neighborhood: 98367
Nearby schools
GreatSchools rating
- 5/10Sidney Glen Elementary SchoolGrades: PK-5Distance: 0.9 mi
- 7/10Cedar Heights Junior High SchoolGrades: 6-8Distance: 1.5 mi
- 7/10South Kitsap High SchoolGrades: 9-12Distance: 3.5 mi
Schools provided by the listing agent
- Elementary: Sidney Glen Elem
- Middle: Cedar Heights Jh
- High: So. Kitsap High
Source: NWMLS. This data may not be complete. We recommend contacting the local school district to confirm school assignments for this home.
Get a cash offer in 3 minutes
Find out how much your home could sell for in as little as 3 minutes with a no-obligation cash offer.
Estimated market value$543,400
Get a cash offer in 3 minutes
Find out how much your home could sell for in as little as 3 minutes with a no-obligation cash offer.
Estimated market value
$543,400



