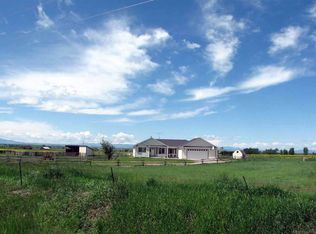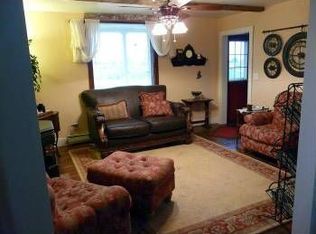Sold
Price Unknown
5857 Swamp Rd, Belgrade, MT 59714
2beds
1,620sqft
Single Family Residence
Built in 1957
2.5 Acres Lot
$672,000 Zestimate®
$--/sqft
$2,523 Estimated rent
Home value
$672,000
$618,000 - $732,000
$2,523/mo
Zestimate® history
Loading...
Owner options
Explore your selling options
What's special
Montana living without limits! Welcome to 5857 Swamp Road, where sweeping Bridger Mountain views frame your private 2.5 acre sanctuary. Here, freedom reigns - no covenants, no zoning - offering a blank canvas for your Montana dream. Enjoy wide-open spaces, a private well & septic, and endless potential for future development, guest quarters, or hobby farm use. This 1,620 sq ft single-level ranch-style home with a finished basement features two conforming bedrooms, one bathroom, an expanded kitchen and dining area, living room with gas fireplace, and laundry on the main level. The finished basement has two additional non-conforming bedrooms, a storage cellar, as well as a bonus space with wood-burning fireplace. Character and charm are evident throughout the home; with custom built-ins behind every door, and the basement’s concrete floors are painted with local cattle brands from surrounding Gallatin Valley and Montana farms. A breezeway with built-in storage (& a fold-out table!) connects the home to the attached two-car garage. Additionally, the property has a detached garage / storage shed in the backyard, providing ample storage for vehicles, gear, or a future workshop. Located just outside of town, the home is zoned for Manhattan school district yet is only minutes from Belgrade, Bozeman, and the airport. This rare gem combines the tranquility of rural living with easy access to all the amenities of Gallatin Valley. Schedule a showing today!
Zillow last checked: 8 hours ago
Listing updated: September 10, 2025 at 12:08pm
Listed by:
Kaylan Clevenger 406-920-1013,
Crosscurrent Real Estate
Bought with:
Nathan Dyk, RBS-79764
McCaw, DeVries, Steinhauer & Co.
Source: Big Sky Country MLS,MLS#: 404604Originating MLS: Big Sky Country MLS
Facts & features
Interior
Bedrooms & bathrooms
- Bedrooms: 2
- Bathrooms: 1
- Full bathrooms: 1
Heating
- Natural Gas, Wood
Cooling
- None
Appliances
- Included: Dryer, Dishwasher, Microwave, Range, Refrigerator, Washer
- Laundry: In Basement
Features
- Fireplace, Sun Room
- Flooring: Laminate, Partially Carpeted
- Basement: Bedroom
- Has fireplace: Yes
- Fireplace features: Basement, Gas
Interior area
- Total structure area: 1,620
- Total interior livable area: 1,620 sqft
- Finished area above ground: 1,152
Property
Parking
- Total spaces: 2
- Parking features: Attached, Garage, Other, Garage Door Opener
- Attached garage spaces: 2
- Has uncovered spaces: Yes
Features
- Levels: One
- Stories: 1
- Patio & porch: Deck, Patio, Porch
- Exterior features: Gravel Driveway, Landscaping, Sprinkler/Irrigation
- Fencing: Partial
- Has view: Yes
- View description: Farmland, Mountain(s), Rural, Trees/Woods
- Waterfront features: Creek
Lot
- Size: 2.50 Acres
- Features: Lawn, Landscaped
Details
- Additional structures: Shed(s), Storage, Workshop
- Parcel number: REF905
- Zoning description: NONE - None/Unknown
- Special conditions: Standard
Construction
Type & style
- Home type: SingleFamily
- Architectural style: Ranch,Split-Foyer
- Property subtype: Single Family Residence
Materials
- Vinyl Siding
- Roof: Asphalt
Condition
- New construction: No
- Year built: 1957
Utilities & green energy
- Sewer: Septic Tank
- Water: Well
- Utilities for property: Electricity Available, Propane, Phone Available, Septic Available, Water Available
Community & neighborhood
Security
- Security features: Carbon Monoxide Detector(s), Heat Detector, Smoke Detector(s)
Location
- Region: Belgrade
- Subdivision: None
Other
Other facts
- Listing terms: Cash,3rd Party Financing
- Ownership: Full
- Road surface type: Gravel
Price history
| Date | Event | Price |
|---|---|---|
| 9/8/2025 | Sold | -- |
Source: Big Sky Country MLS #404604 Report a problem | ||
| 8/10/2025 | Pending sale | $775,000$478/sqft |
Source: Big Sky Country MLS #404604 Report a problem | ||
| 7/30/2025 | Listed for sale | $775,000$478/sqft |
Source: Big Sky Country MLS #404604 Report a problem | ||
Public tax history
| Year | Property taxes | Tax assessment |
|---|---|---|
| 2025 | $3,940 +114.7% | $837,400 +47.3% |
| 2024 | $1,835 -27.4% | $568,400 |
| 2023 | $2,529 +24.5% | $568,400 +35.4% |
Find assessor info on the county website
Neighborhood: 59714
Nearby schools
GreatSchools rating
- 7/10Manhattan Elementary SchoolGrades: PK-4Distance: 6.1 mi
- 6/10Manhattan 7-8Grades: 5-8Distance: 6.1 mi
- 6/10Manhattan High SchoolGrades: 9-12Distance: 6.1 mi

