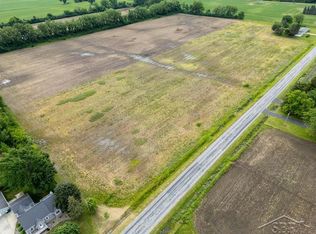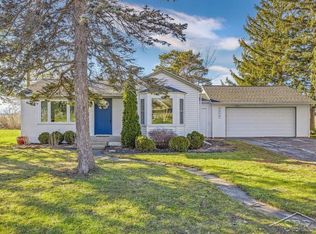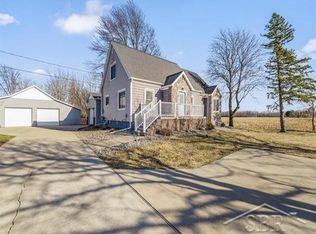Sold for $558,000
$558,000
5859 N Center Rd, Saginaw, MI 48604
4beds
2,776sqft
Single Family Residence
Built in 2005
0.96 Acres Lot
$573,000 Zestimate®
$201/sqft
$2,452 Estimated rent
Home value
$573,000
Estimated sales range
Not available
$2,452/mo
Zestimate® history
Loading...
Owner options
Explore your selling options
What's special
Some homes are built for living. This one was built for unwinding. On nearly an acre of pristine landscape in Kochville Township, this home’s exceptional curb appeal sets the tone! Framed by a manicured front yard dotted with mature apple and pear trees, this one-owner residence offers the perfect blend of luxury and everyday ease. Enjoy main-floor living with a spacious primary suite and first floor laundry. In total, this home boasts 4 bedrooms, 2 full and 2 additional half baths. Thoughtful details throughout create a seamless flow delivering a lifestyle that’s both elevated and grounded. Step outside to your own backyard escape featuring a brand-new patio, bubbling hot tub, and a backyard view bordered by nature, not neighbors! With a three-car garage and additional 24x32 pole barn, you’ll have all the space you need for hobbies, storage, or creative projects. Whether you're entertaining in style or escaping the noise of the world, this property delivers more than space—it offers intention, ease, and elegance. Request your private showing today and start experiencing life beyond the ordinary!
Zillow last checked: 8 hours ago
Listing updated: November 20, 2025 at 09:53am
Listed by:
Jenny McCulloch 517-490-4652,
Keller Williams Preferred,
Justin Ferullo 727-457-1230,
Keller Williams Preferred
Bought with:
Kristi Lambert, 6501422336
Ayre/Rhinehart Bay REALTORS
Source: MiRealSource,MLS#: 50178740 Originating MLS: Saginaw Board of REALTORS
Originating MLS: Saginaw Board of REALTORS
Facts & features
Interior
Bedrooms & bathrooms
- Bedrooms: 4
- Bathrooms: 4
- Full bathrooms: 2
- 1/2 bathrooms: 2
Bedroom 1
- Level: First
- Area: 221
- Dimensions: 13 x 17
Bedroom 2
- Level: Second
- Area: 144
- Dimensions: 12 x 12
Bedroom 3
- Level: Second
- Area: 156
- Dimensions: 12 x 13
Bedroom 4
- Level: Second
- Area: 156
- Dimensions: 12 x 13
Bathroom 1
- Level: First
Bathroom 2
- Level: Second
Kitchen
- Area: 323
- Dimensions: 19 x 17
Heating
- Forced Air, Natural Gas
Cooling
- Ceiling Fan(s), Central Air
Appliances
- Included: Dishwasher, Dryer, Microwave, Range/Oven, Refrigerator, Washer
Features
- Has basement: Yes
- Number of fireplaces: 1
- Fireplace features: Living Room
Interior area
- Total structure area: 5,552
- Total interior livable area: 2,776 sqft
- Finished area above ground: 2,776
- Finished area below ground: 0
Property
Parking
- Total spaces: 3
- Parking features: Attached
- Attached garage spaces: 3
Features
- Levels: Two
- Stories: 2
- Patio & porch: Patio
- Exterior features: Lawn Sprinkler
- Has spa: Yes
- Spa features: Spa/Hot Tub
- Frontage type: Road
- Frontage length: 156
Lot
- Size: 0.96 Acres
- Dimensions: 156 x 267
Details
- Additional structures: Pole Barn
- Parcel number: 18134321001001
- Special conditions: Private
Construction
Type & style
- Home type: SingleFamily
- Architectural style: Traditional
- Property subtype: Single Family Residence
Materials
- Brick, Vinyl Siding
- Foundation: Basement
Condition
- Year built: 2005
Utilities & green energy
- Sewer: Septic Tank
- Water: Public
Community & neighborhood
Location
- Region: Saginaw
- Subdivision: N/A
Other
Other facts
- Listing agreement: Exclusive Right To Sell
- Listing terms: Cash,Conventional,FHA,VA Loan
Price history
| Date | Event | Price |
|---|---|---|
| 11/20/2025 | Sold | $558,000-12.8%$201/sqft |
Source: | ||
| 10/29/2025 | Pending sale | $639,999$231/sqft |
Source: | ||
| 6/17/2025 | Listed for sale | $639,999+64.5%$231/sqft |
Source: | ||
| 10/21/2017 | Listing removed | $389,000$140/sqft |
Source: Saginaw Bay Road #31330846 Report a problem | ||
| 3/9/2017 | Price change | $389,000-0.2%$140/sqft |
Source: Saginaw Bay Road #31314404 Report a problem | ||
Public tax history
Tax history is unavailable.
Neighborhood: 48604
Nearby schools
GreatSchools rating
- 4/10Zilwaukee K-8 SchoolGrades: PK-8Distance: 4.8 mi
- 8/10Saginaw Arts and Sciences AcademyGrades: 6-12Distance: 4.6 mi
Schools provided by the listing agent
- District: Saginaw City School District
Source: MiRealSource. This data may not be complete. We recommend contacting the local school district to confirm school assignments for this home.
Get pre-qualified for a loan
At Zillow Home Loans, we can pre-qualify you in as little as 5 minutes with no impact to your credit score.An equal housing lender. NMLS #10287.
Sell for more on Zillow
Get a Zillow Showcase℠ listing at no additional cost and you could sell for .
$573,000
2% more+$11,460
With Zillow Showcase(estimated)$584,460


