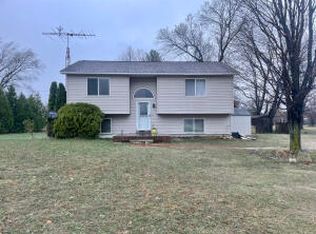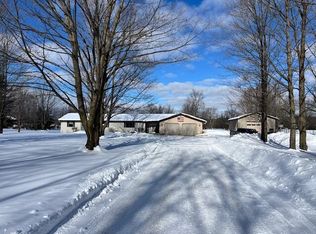This newer custom ranch home is an ENGINEERING MARVEL with all the high quality materials & finishes to match. 20 completely fenced acres. Designed for entertaining with open floor plan, impressive bar and even a phenomenal professional, 24 seat theatre with lobby, bathrooms and concession! Built by an expert in commercial theatres! Invite your friends, family or corporate colleagues, and give them an unforgettable experience. Incredible custom kitchen w/12'x4' Corian topped island and off the chart appliances. Living room has a mesmerizing electric fireplace, built-ins and full wall of windows. Main floor family room w/hot tub, exercise room, walk-in tub & steam shower. Extraordinary 40x60x17 attached garage for cars, RV and your boat! 80x140 Pole Barn Pad! Features list available. 2023-09-06
This property is off market, which means it's not currently listed for sale or rent on Zillow. This may be different from what's available on other websites or public sources.

